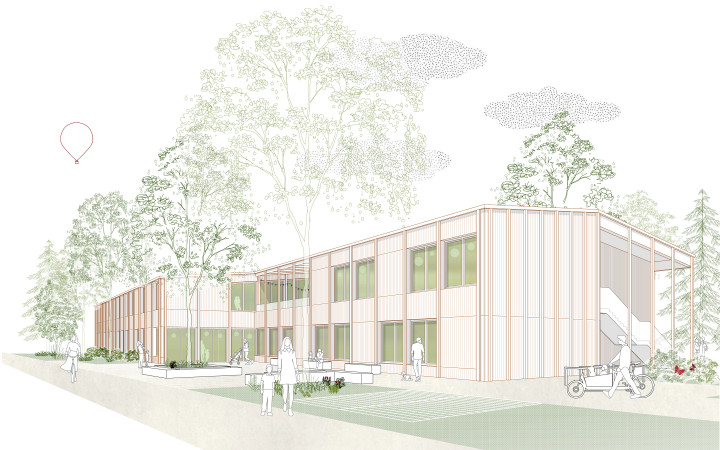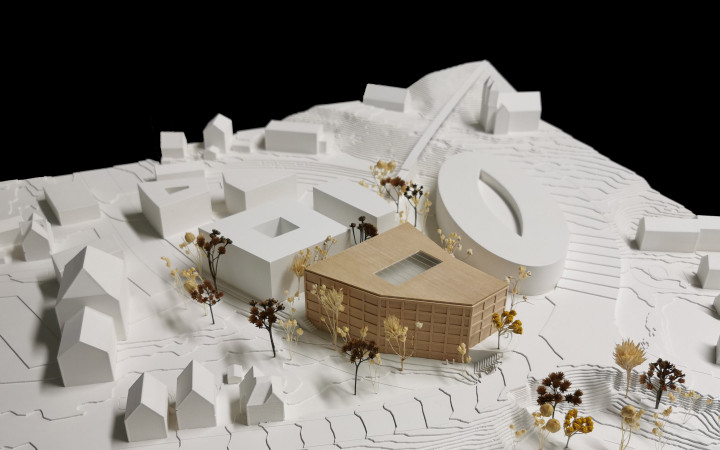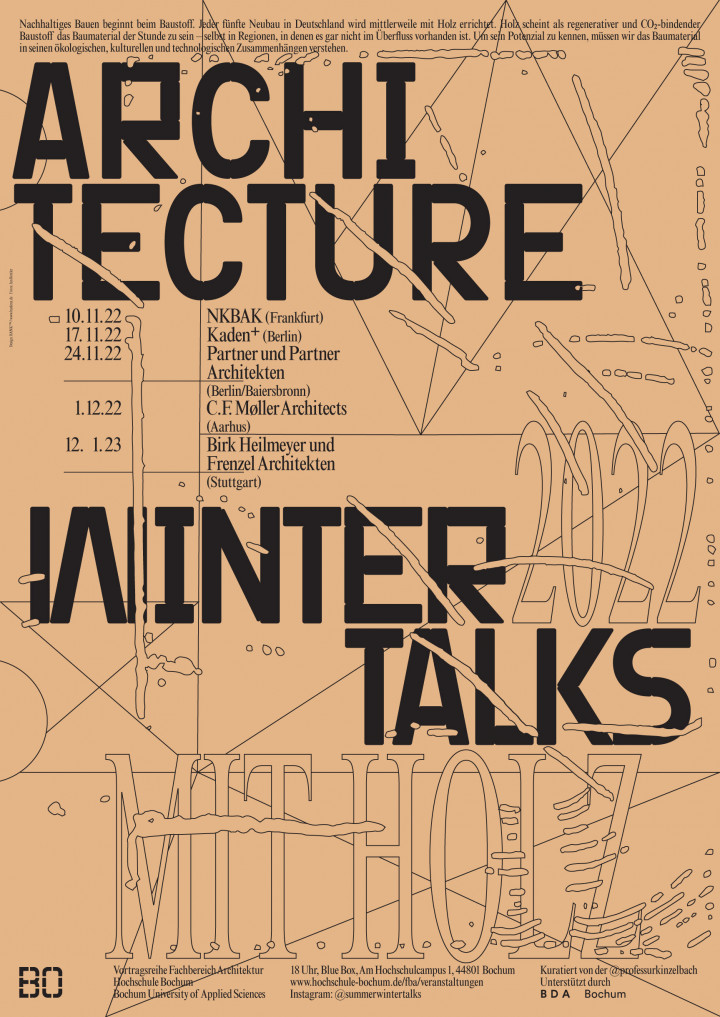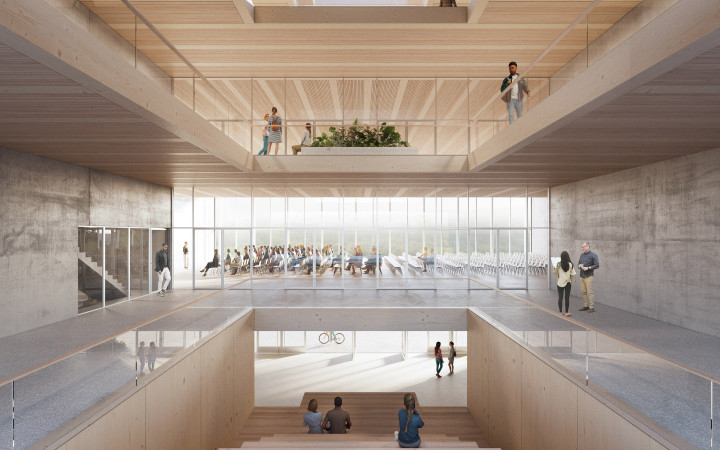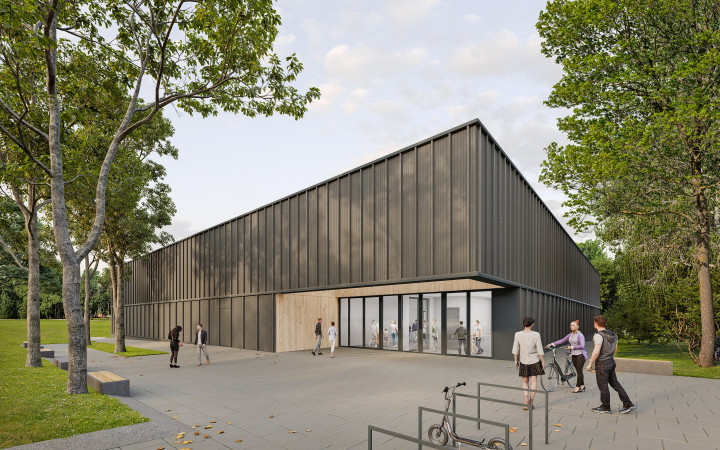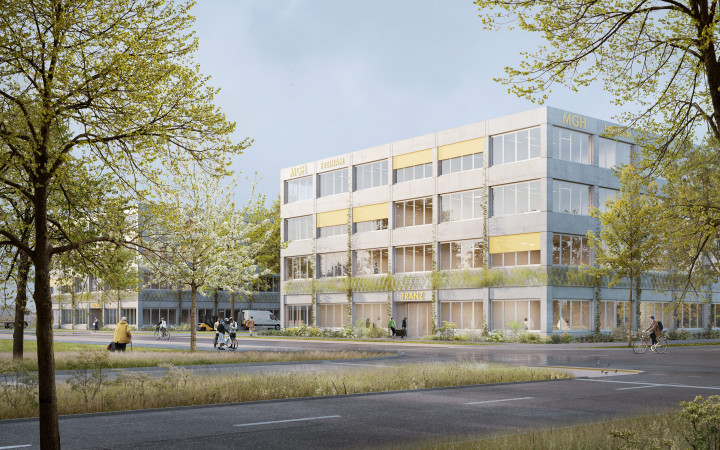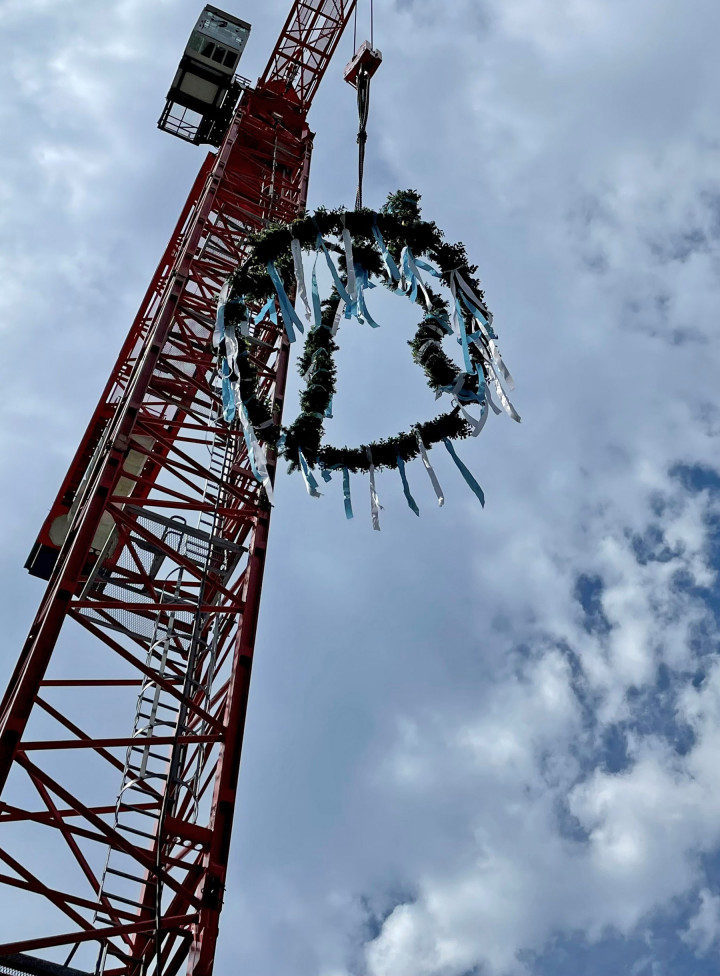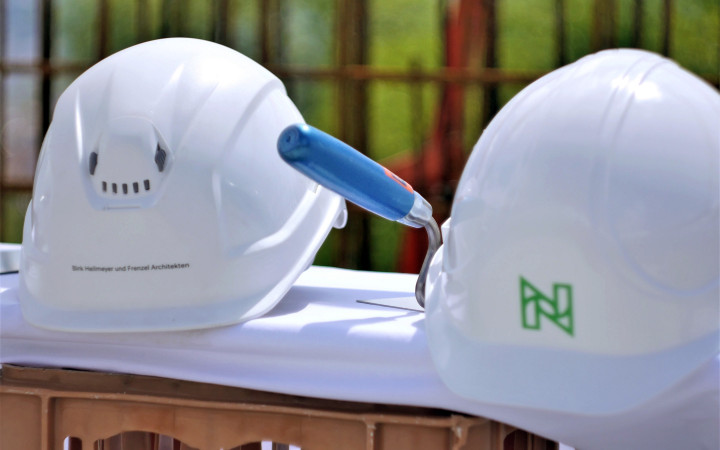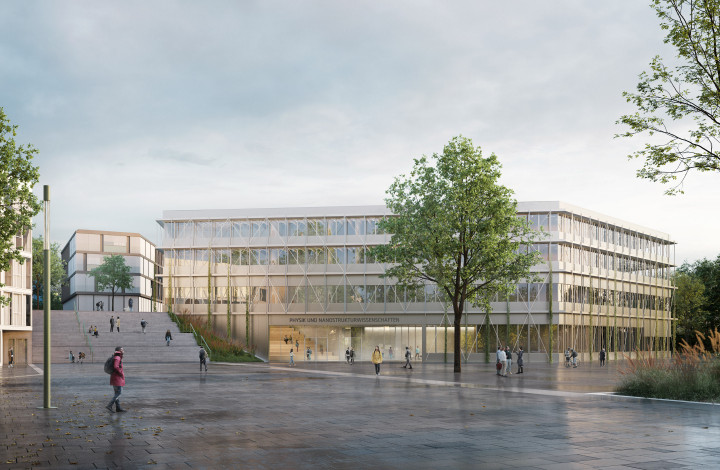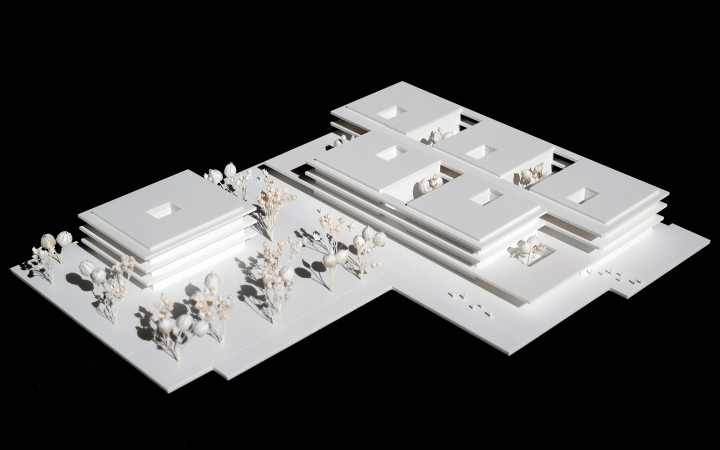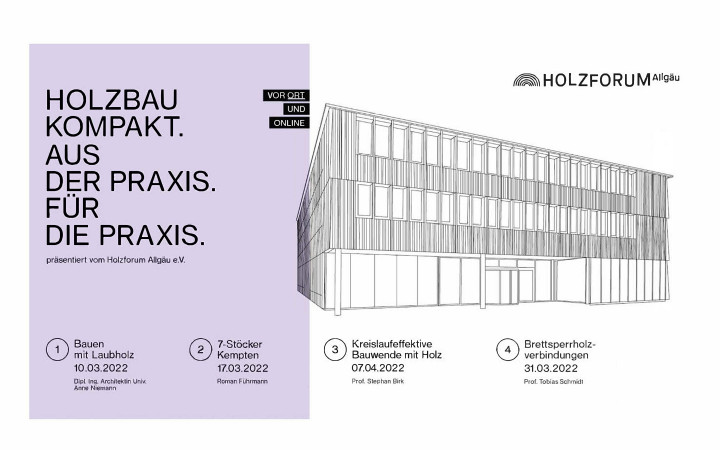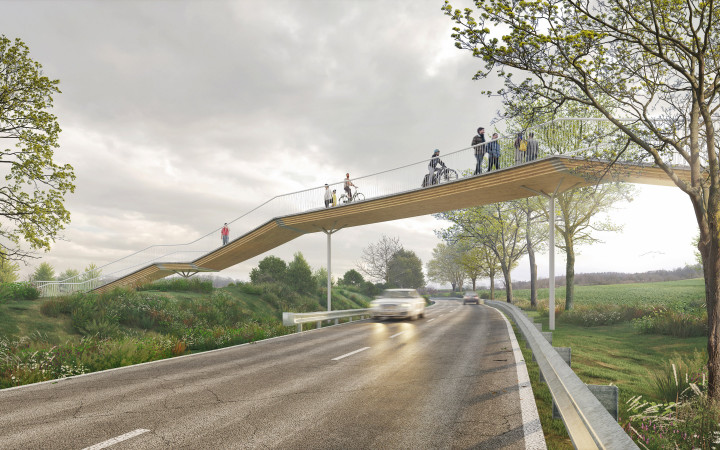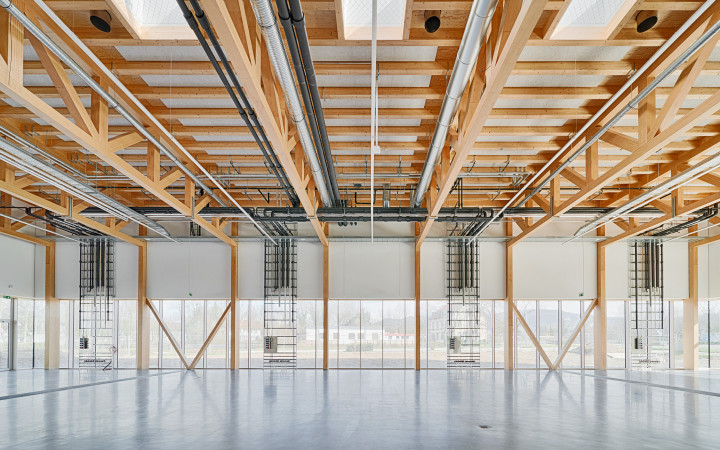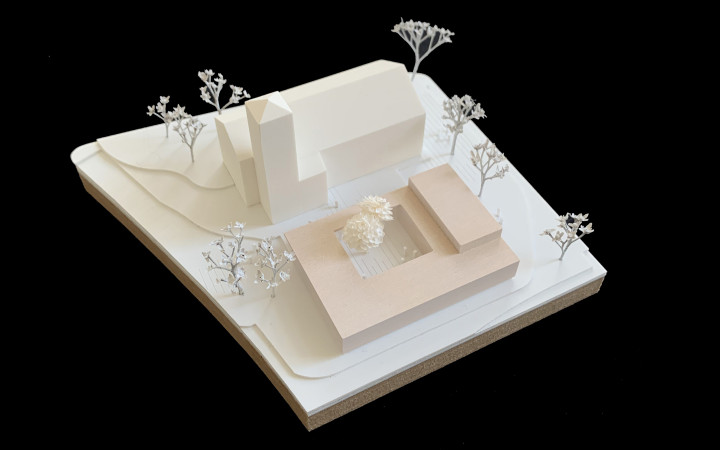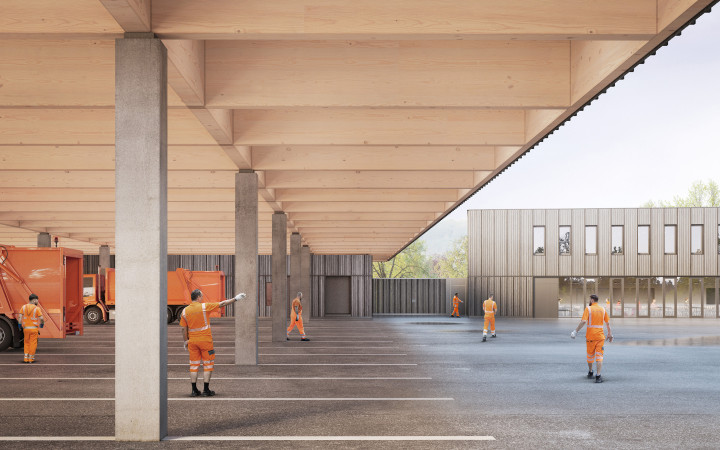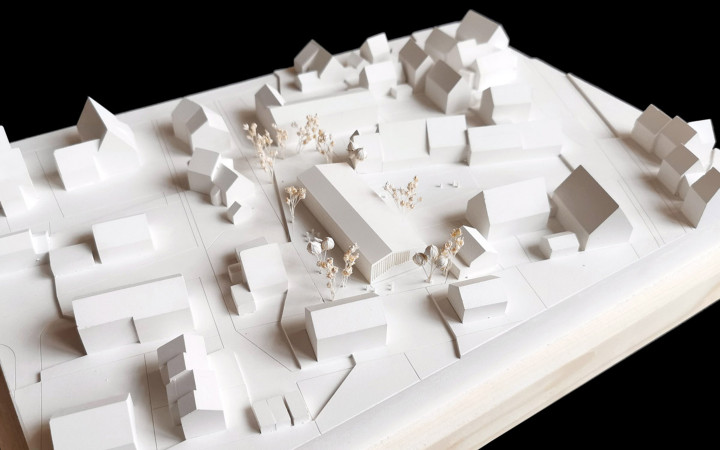Archive
3rd prize! Day care centre for children in Neuhausen/ Fildern
We are delighted to have won 3rd prize for our design for a day care centre for children in Neuhausen auf den Fildern. The jury's citation: "The architects propose a 2-storey off-set structure that unfolds along Dietrich-Bonhoeffer-Strasse. The divided building with a flat gable roof perfectly matches the scale of its surroundings. (...) The structured façade of closed and open bays endows the building with a beautiful rhythm. The materiality is reduced to large glazing and a pre-greyed wooden façade that blends naturally into the landscape. Its interior is friendly and furnished in natural colours. The appealing material concept and the attractive design of the façades bear witness to the architects’ straightforward style."
2nd Prize for car park in Künzelsau with circular economy approach
"The car park's organisation is altogether efficient and comprehensible with regard to its internal zoning and structure. The centrally positioned ramp divides the parking levels in the interior into a northern and a southern parking area. This simultaneously defines the interface for a possible future conversion. (...) A positive aspect is that the proposal for a variable future re-purposing has been consistently pursued from the outset and illustrated in three different scenarios. Consequently, the potential of a flexible conversion does not only show in the sensible interior layout, but also in the façade design. In the event of a conversion, the architects suggest removing the ramp completely or merely on the upper floor, so that the centre turns into an atrium, allowing for versatile and well-lit new spaces for commerce and workstations.(...)
With regard to the structural design, the architects propose a reinforced concrete composite construction for the basement and ground floor, complemented by a timber-concrete composite construction on the upper floors. The grid of the load bearing structure has been seized in the façade design and traces it thus on the outside." (Excerpt from the jury assessment)
Autumn and Winter Talks 22/ 23
19.09.2022, 18:00 h
Prof. Stephan Birk, Kreislaufeffektive Bauwende mit Holz
Hochschule Luzern
05.10.2022, 14:00 h
Prof. Stephan Birk, Laubholz und Hybridkonstruktionen
Webinar, Fachagentur Nachwachsende Rohstoffe
07.10.2022, 11:00 h
Prof. Stephan Birk, Mehr Umdenken wagen
DAZ Berlin
20.10.2022, 17:00 h
Prof. Stephan Birk, Ressourceneffizienz im Holzbau
Webinar, proHolz Austria
15.11.2022, 18:00 h
Prof. Stephan Birk, Kreislaufeffektive Bauwende mit Holz
Berliner Hochschule für Technik
22.11.2022, 10:30 h
Liza Heilmeyer, Das Haus der Erde
Evangelische Akademie Bad Boll
02.12.2022, 13.40 h
Prof. Stephan Birk, Wege zu einer neuen (Holz)Baukultur - Ansätze in Lehre, Forschung und Praxis
26. Internationales Holzbau-Forum (IHF), Innsbruck
12.01.2023, 18:00 h
Prof. Stephan Birk, Kreislaufeffektive Bauwende mit Holz
Hochschule Bochum
17.01.2023, 17:00 h
Prof. Stephan Birk, Holzbau - ressourceneffizient und zukunftsfähig
proHolz Tirol, Alpbach
Honorable mention Forum Constance
Honourable mention in the design competition "New Research and Administration Building Forum" in Constance: "Interpreted from Adorno, design begins with criticising the brief. By dividing the space allocation programme into two buildings, an events forum and a laboratory, the architects created a new ensemble. It incorporates the listed workshop building. Along Universitätsstrasse it stands for the transition to future construction phases, whilst forming a judicious round-off during the transitional period of the first construction phase. Both new buildings have been designed as timber-concrete hybrid constructions comprising a modular system with a high level of prefabrication. The reinforced concrete components contain a large proportion of recycled coarse aggregate. (...)
All in all, the design is an exciting contribution which critically questions the tendering brief and emphatically shows the challenge that the separation of forum and laboratory building pose for knowledge transfer and interdisciplinary collaboration in daily work." (Excerpt from the jury assessment)
Ground breaking in Senden
In Senden, the groundbreaking ceremony took place for the new construction of the three-field sports hall with spectator stands at the Lange Straße school centre. This extends the existing school campus along Holsteinerstraße and forms the new counterpart to the Werner-Ziegler Middle School. The building is located at the end of the campus' path axis. A cut-out in the building cubature serves as an extension of the forecourt and accentuates the entrance. The hall is realised as a constructive timber building.
2nd prize in Freiham
In the competition for the new Freiham commercial centre, our design was awarded second prize by the jury: "This robust and sensible structure leads the green axis as a typical urban development element of the new district. The separation of traffic from cars and deliveries was rated very positively. The address formation and access to the two building blocks is from the south from Centa-Hafenbrädl-Strasse. The access to the commercial courtyard with small foyer and information areas and the delivery zones to the building are adequate and redundant due to the two lifts in each case. When developing the floor plans, the designers attached importance to creating interior quality in the circulation areas through well-lit corridors and a small inner courtyard. Overall, the basic structure promises flexible, well-proportioned plots and good usability...".
topping-out ceremony for WLSB Sports Centre
After winning the competition and being commissioned last year, we were able to celebrate the topping-out ceremony for the new WLSB Sports Centre on the campus of the Ruit State Sports School with everyone involved! The wooden building with a high degree of prefabrication will be handed over to the users next spring.
Laying the foundation stone at Kräherwald
"I wish that learning would be easier for blind and visually impaired children." This wish and many more have been collected by students over the past weeks. They were presented today during a joint celebration with Today, during a joint celebration with representatives of the school community, they were poured into the foundation of the new Betty Hirsch School Centre and will carry the inclusive school building of Nikolauspflege into a happy future. What a beautiful celebration!
Competition win in Kassel
Our design was awarded 1st prize in the competition for the new building for physics and nanostructure sciences at the University of Kassel.
The jury's citation: "In a very natural way, the design is embedded in the polygonal principle of the urban master plan while developing new facets in the continuation of the campus. (...) Its great strength is seen in the inscription of a simple geometric structure in the basic pentagonal shape.
Overall, the work is credited with a clear stance and coherence. It responds to the complex questions of the brief with an effortless matter-of-factness in all aspects. The substantial concept ideas are carefully elaborated and technically supported. The design succeeds in striking a balance between the necessary ratio (laboratory building/technology) and distinct form (urban development) to create a coherent building typology with a low-key appearance".
Building culture and practice culture
Together with the communication designers Wagner/Rexin we relaunched our website. The new design and structure of bhundf.com offers insights into the (timber) building culture as well as the practice culture of Birk Heilmeyer and Frenzel Architekten.
The scenes in the office were photographed by Andreas Labes and filmed by Jens Lindemann. The website was programmed by Arillo. Many thanks to all involved for the great cooperation!
Competition win Anne Frank School
Our competition entry for the new building of the Anne Frank School in Karlsruhe was awarded 1st prize.
The jury's verdict: "...Along the main axis, a staggered sequence of open courtyards develops, which at the same time offer orientation, reciprocal lighting and direct access to open space. The ground plan structure creates an exciting system of spaces and paths, which on the one hand creates order and clarity, and on the other hand enables a variety of connections and visual references. On the upper floors, cluster-like spatial units develop, structured by the incisions of the courtyards, which are convincing in their clear allocation of space, but remain fundamentally flexible in their use. They are each accessed via the central central circulation via address-forming entrances, but also allow cross-references via the outdoor areas designed as learning terraces. Despite the clear grid, which is the plausible basis for an economical timber construction, a complex interior/exterior structure develops that promises both open and specific teaching and learning situations."
Cycle-effective building turnaround with wood
The "Holzbau Kompakt" series of events organised by the Holzforum Allgäu is an information and qualification platform dedicated to the diverse applications and high performance of wood as a building material on four evenings. On 7 April 2022 (6 p.m.), Prof. Stephan Birk will explain in his lecture "Kreislaufeffektive Bauwende mit Holz" (Cycle-effective building turnaround with wood) how to design and construct renovations, extensions and new buildings so that they can be used as urban mines at the end of a long life cycle.
Honorable mention for wooden bridge
Together with fast+epp consulting engineers, we are pleased to have received an honorable mention for our entry in the "Mühltal Foot and Cycle Bridge" competition.
"The bridge structure nestles elegantly and naturally into its surroundings. Beginning and end are located directly at the respective pathways.(...) The load-bearing structure of the superstructure consists of wood-concrete composite elements. This construction method uses the advantages of the different materials. The corrosion problem of the concrete deck is eliminated by the use of carbon reinforcement, which contributes to increasing the durability of the concrete deck. The superstructure is supported by very slender steel columns clamped into the foundations," is the jury's verdict.
Winner German University Building Award 2022
The Regional Innovation Centre for Energy Technology (RIZ) at Offenburg University of Applied Sciences wins the German University Building Award 2022! The prize is awarded by the German University Foundation under the patronage of the Federal Ministry of Building: "The prize is awarded to exemplary university buildings or ensembles, whether they are new buildings, renovations or modernisations, which demonstrate a special architectural quality or exemplary handling of historical building fabric. They should combine aesthetic and functional aspects in an outstanding way, be attractive as university buildings for students and lecturers, be committed to sustainable building in ecological, economic and socio-cultural terms, and make a positive contribution to the design of public space. In the course of the worldwide efforts to reduce CO2 emissions and the necessity of resource-saving construction, holistic concepts are to be awarded that combine forward-looking architectural design and quality of use with highly energy-efficient measures.This is intended to provide suggestions for future planning and to draw the attention of a broad public to the current and future concerns of sustainable construction in the sense of building culture." We are pleased to have met these criteria with the RIZ!
2nd prize at St. Elisabeth
Birk Heilmeyer und Frenzel Architekten win 2nd prize in the competition "New Parish Hall and Parish Office of St. Elisabeth" in Ehningen. The jury's verdict: "The authors propose a compact arrangement of the room programme around a central new parish courtyard. The overall volume refers to the existing building lines of the church and allows for an appropriate pathway from north to south. Parallel to this pathway, a linear elevated roof element spatially encloses the community courtyard. (...) The simplicity of the façade language corresponds to the conceptual approach and the zoning of the building: the outer shell of the new building, made of vertically structured, lightly whitewashed timber cladding with precisely located window openings, is varied thematically in the parish courtyard and here acquires a pleasant, greater transparency. Overall, a valuable contribution with great conceptual, design and functional qualities."
Ground breaking in Stuttgart-Wangen
The construction work on the Depot Gingener Straße in Stuttgart-Wangen has started. In the west, on Gingener Straße, a compact operations building is placed. At right angles to it, in the southern part of the site, is a large, open roof that combines the parking spaces of the Stuttgart waste management company at this location. The two new buildings are consistently designed as a structural timber construction or timber hybrid construction. The completion of the facility is planned for 2024.
Competition win in Wurmlingen
We are delighted to have won 1st prize in Rottenburg-Wurmlingen! "The work is convincing due to its clear urban setting: The new kindergarten fits in true to scale and yet its architectural expression does justice to its special role in the village structure. The orientation of the building in a north-south direction and its positioning in the north-western corner of the site results in pleasantly proportioned open spaces and well-chosen distances from the surrounding neighbouring buildings. The entrance is easy to find so that the address formation is solved in a natural way; children, parents and staff are welcomed by a foyer flooded with light...", is the jury's verdict.
