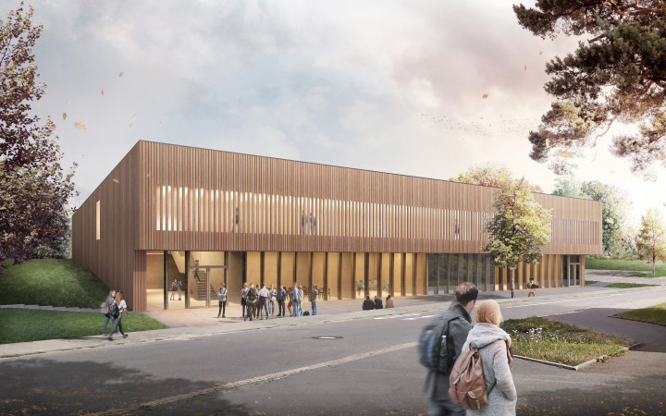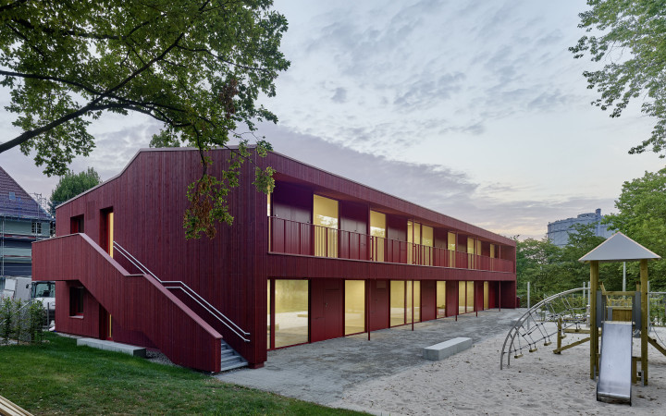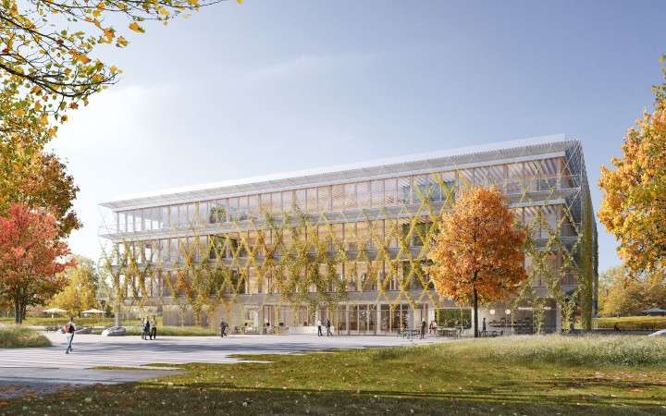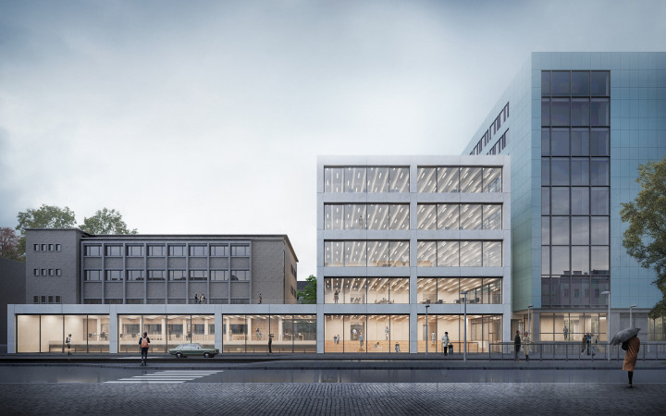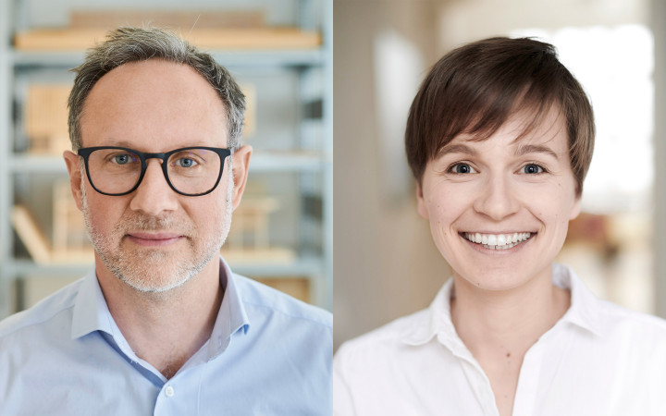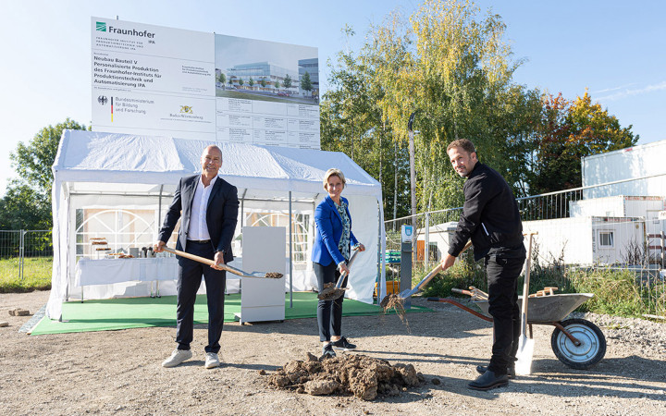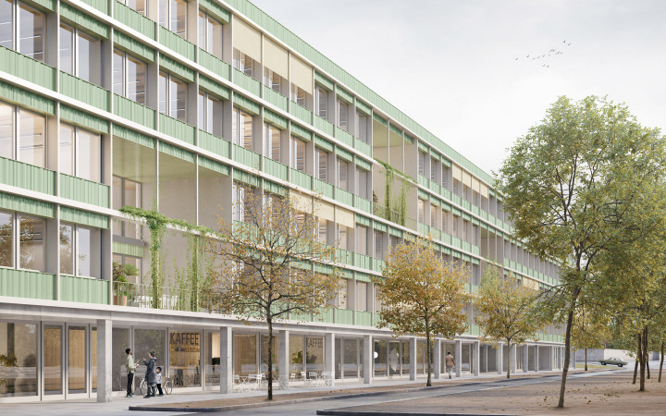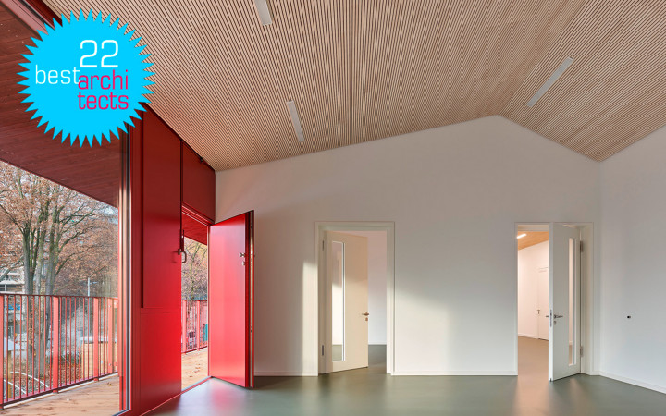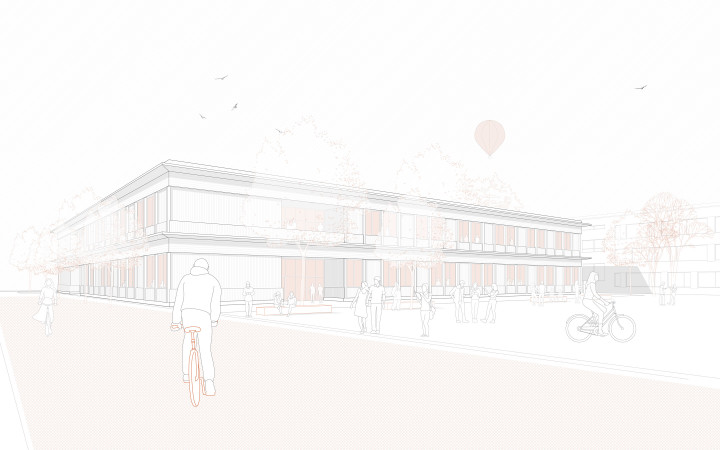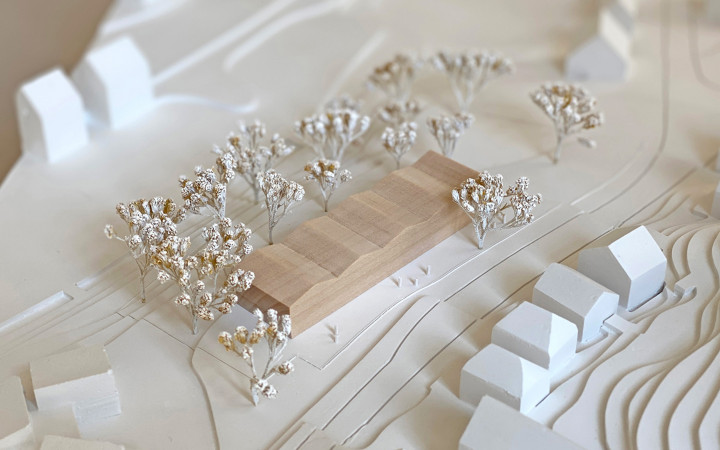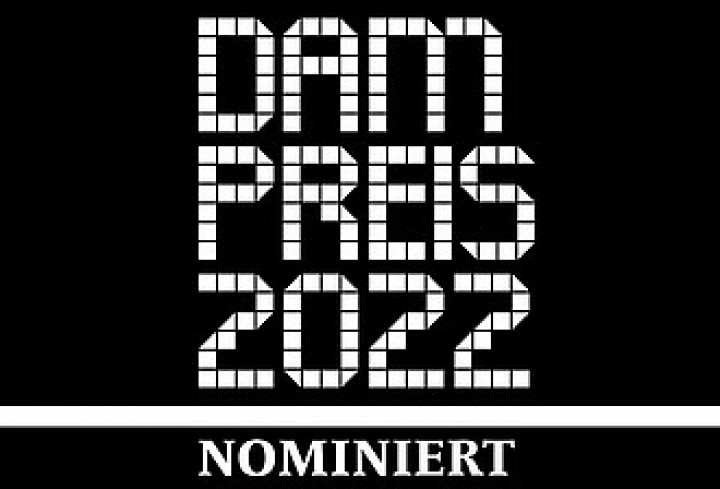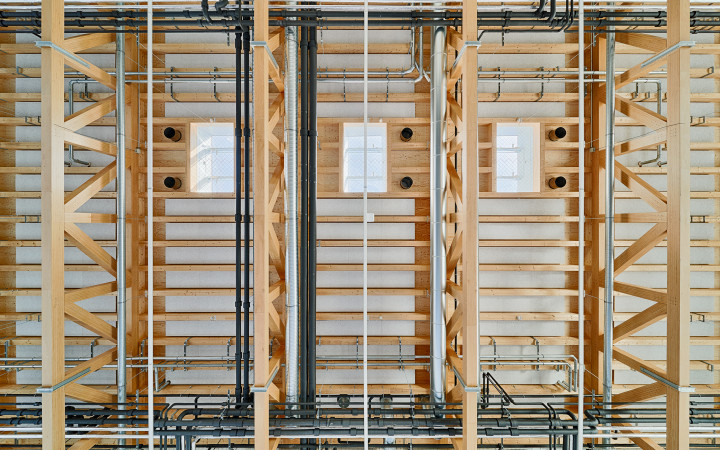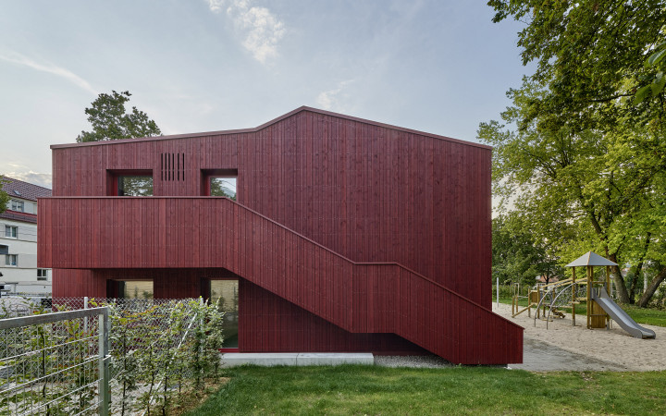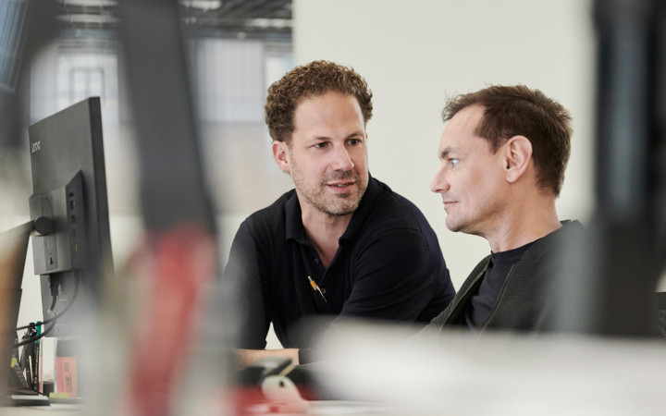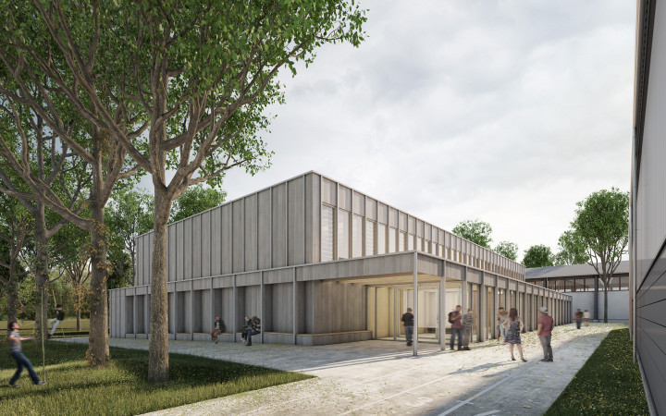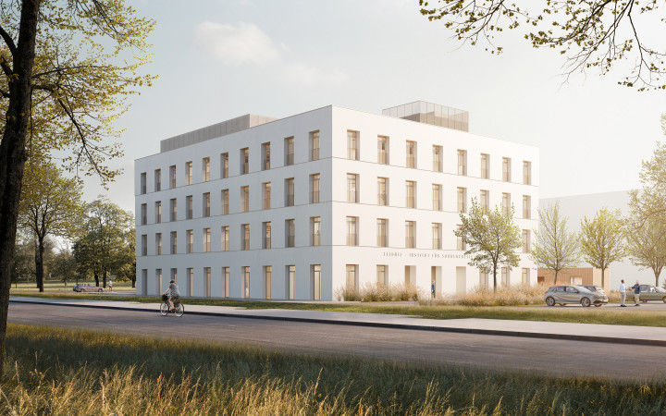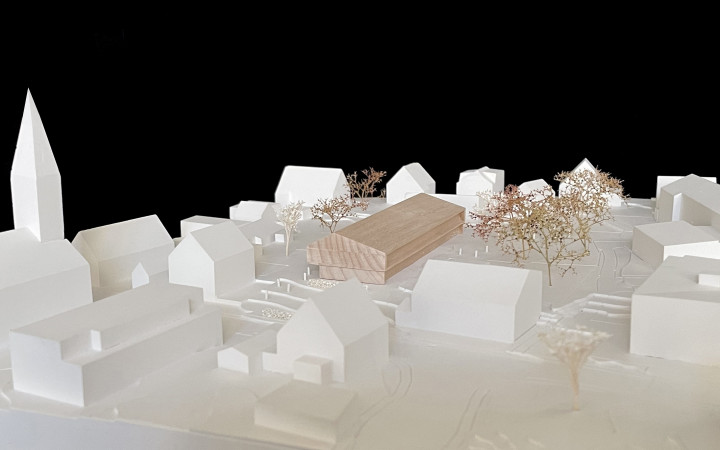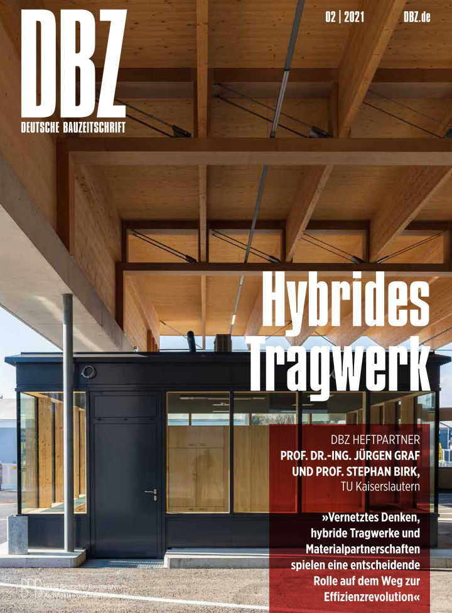Archive
Ground breaking in Laupheim
In Laupheim, ground was broken for the new construction of the triple sports hall. It joins the ensemble of existing sports halls along Laubachweg and forms the new counterpart to the Herrenmahd sports hall. With its clear orientation and its projection towards Laubachweg, the new sports hall is clearly part of the new sports campus and allows for further development of the outdoor space.The hall is realized as a constructive timber building.
BDA State Award 2021
The Kita im Park is awarded the BDA Hugo-Häring Landespreis 2021! "The design of the daycare center is characterized by its simplicity and clarity. Room-high glass panes and closed wooden elements in interplay characterize the park facade. No profile, no joint, no subdivision disturbs the unambiguity and conciseness of the transparent and opaque facade surfaces placed in relation to each other. A key factor here is the way the color scheme is handled. Regardless of material and function, the ruby red color covers all façade elements, homogenizing the diversity of the facade parts and sharpening the eye for form and composition. At the same time, the ruby red structure clearly positions itself in relation to the green park as a complementary element. Inside, this principle is continued. Color and material are related to each other as homogeneous surfaces and give the rooms a calm and presence at the same time," was the jury's verdict.
Honorable mention for "Brainergy Hub"
Our work was awarded a honorable mention / recognition in the competition "Innovation and experimental building "Brainergy Hub" in Jülich.
"The authors see the compact structure of the hub as the pivotal point of Brainergy Park Jülich and have turned it out of the orthogonal system of the future development in a way that is comprehensible from an urban planning point of view and located it confidently in the center of the site. The landscape space flows around the house. The rotation, the scale and the delicate network of facade greening give the hub a special position. With its transparent modern façade, the simple structure has an inviting effect and leads visitors and users into the four-story courtyard building. (...) The proposed wood hybrid construction with wood-concrete composite floors and recycled concrete represent a sustainable basic construction appropriate to the task. " (Excerpt from the jury assessment)
Laying of the foundation stone in Karlsruhe
The ceremonial laying of the foundation stone took place at the Learning and Application Center (LAZ) at the Karlsruhe Institute of Technology (KIT).
Two further associates
Birk Heilmeyer und Frenzel Architekten was founded in 2005 by Liza Heilmeyer and Stephan Birk in Stuttgart. Since then, the office has continued to develop, with many long-standing employees playing an important role. In order to take this into account, the management team in the office was expanded to include associates in 2017. We are pleased to announce that, as of October 2021, this circle will become even larger with Julia Gebhard and Marc Holtschmidt! We would like to thank both of them for their trusting cooperation over the past years and look forward to further joint projects...
Ground breaking in Stuttgart
The Fraunhofer Institute for Manufacturing Engineering and Automation (IPA) is getting a new building in Stuttgart-Vaihingen. The groundbreaking ceremony on 27 September 2021 with Baden-Württemberg's Minister of Economic Affairs Nicole Hoffmeister-Kraut, Thomas Bauernhansl, Director of the Fraunhofer IPA, and Stephan Birk symbolically marks the start of construction work.
3rd Prize for multi-storey timber construction
"Situated along the new boulevard and opposite the public services centre, the new building with it’s slender structure promises an attractive streetscape along the entire length of the plot comprising a colonnade and special occupations on the ground floor. To complement the urban design, a parking deck of equal height has been added at the junction with Weidenbornstrasse, where the narrow structure alone does not lend itself to form a prominent street corner. In combination - with a façade-like structure yet of a different type of construction - it creates a powerful angular figure."
That is the verdict the jury reached in the design competition "Neubau Verwaltungsstandort Weidenbornstrasse" in Wiesbaden, awarding 3rd prize to Birk Heilmeyer und Frenzel Architekten.
best architects 22
The nursery in the park in Stuttgart has been awarded with the label "best architects 22"! Extract from the call for entries: “The best architects award is regarded as a seal of quality for outstanding architectural performance..."
Honorable mention for workshop building in Gießen
Birk Heilmeyer and Frenzel Architekten receive an honourable mention for the design of the new workshop building at the Theodor Litt School in Giessen.
"The unobtrusive yet differentiated design of the two-storey timber construction impresses with its clear-cut floorplan. The compact structure has been organised in a tripartition: the functional areas along the façade feature attractive layouts with natural daylight, whilst the two well-proportioned inner courtyards provide light to the interior areas. To the west, the covered entrance to the workshop building is at the right place, close to the main entrance of the school." (Excerpt from the minutes of the jury)
New nursery in Feuerbach
The new building of the day care center is proposed as an elongated body along Burgherrenstraße and the natural topography of the slope. The typology, together with the articulation of the roof, takes up the grain of the surrounding buildings. The slight twist of the house and the street creates a forecourt in front of the entrance with enough space for arriving and meeting.
We are happy about the 1st rank and the new project!
Kita im Park nominated!
Kita im Park in Stuttgart has been nominated for the DAM architecture in Germany 2022 award. The award is offered by DAM Deutsches Architekturmuseum in Frankfurt am Main.
Award for RIZ
The new lab building "RIZ " in Offenburg wins a Hugo-Häring award of the German BDA. The Jury's assessment:"RIZ is the first building for the new campus of the Offenburg University of Applied Sciences. The architecture and the urban design of the four-storey building convinced the jury through its clear geometry and finely structured façade. Approaching from the pedestrian subway of the existing campus area, the only recess in the building volume naturally invites visitors to enter a well-dimensioned foyer, which reveals the inner structure of the building on the first glance and generously opens the view to the large hall of the technical centre. A judicious, sturdy timber construction made of local beech spans this 10m tall central space, which greatly contributes to the overall effect of the hall’s appearance. Organized across three floors on the entrance side, the office and research wing, with its varied, multipurpose space, fulfills the users' needs and desires for community, communication and teamwork. Quiet zones, meeting points, two-storey tall voids as well as different lines of sight to the technical centre complement and enrich the well-lit and valuable work areas. (...)
The new university building is an outstanding work of architecture, and it is to be hoped that it will have neighbours of an equally high design quality, coherence and verve in the future."
Deutscher Architekturpreis 2021 - Honorable mention
The Nursery in the Park receives another award: Deutscher Architekturpreis 2021 - honorable mention. The prize is awarded by the Federal Building Ministry and the Federal Chamber of Architects and awarded as a state prize.
Stephan Birk appointed to TUM
As of April 2021, Prof. Stephan Birk will directly succeed Prof. Hermann Kaufmann and take over the Professorship of Architecture and Timber Construction at the Technical University of Munich (TUM). "It is an important yet demanding time to be an architect, and a great challenge to be involved in education. Faced with the climate crisis and the very fundamental question of how may we build, both research and teaching take on a central role. Participating actively in this change is part of my motivation and vision for the engagement at TUM," Birk states.
Sports hall in Ruit
We are delighted to have been awarded 1st place and the contract for a sports hall in Stuttgart-Ruit! The campus of the Landesportschule Ruit will be complemented by the construction of an additional ball games hall. The small grove to the east of the building, is an interesting prelude; the trees have grown tall and form a airy space at ground floor level, which is only divided by vertical trunks. Through the grove, the new building is clearly visible and takes up the theme of verticality with its clearly structured pilaster strip façade. Inside, the foyer provides direct access to the hall. Running along the north façade is the outdoor shoe corridor leading to the two changing rooms. The new building has been designed consistently as a timber construction incorporating a high degree of prefabrication, which is intended to ensure rapid completion.
Ground breaking in Freiburg
The construction work on the Leibniz Institute for Solar Physics (KIS) in Freiburg has started. The new research facility is scheduled to be completed in 2023.
Link webcam.
"gentle and modest"
Birk Heilmeyer und Frenzel Architekten receive honourable mention for their design of the new Seedorf childcare centre in Dunningen. The jury's citation: "The simple, two-story building block has been integrated into the site with gentle care and in a modest manner. Despite the necessary large building volume, it constitutes a fitting counterpart to the existing primary school and forms an ensemble with the other specialised buildings in the area. The building impresses through its slim design and the resulting generous open space."
RIZ covered in DBZ
"Double hybrid structure - the Regional Innovation Center for Energy Technology at the Offenburg University of Applied Sciences seems rather simple at first glance. Behind the wooden cladding made of silver fir, which is typical of the Black Forest, hides a reinforced concrete-wood hybrid construction, in which a conscious decision was made as to where which material was ecological and is used in an economically sustainable way ", writes Nina Greve in DBZ 02/21" Hybrid structure".
