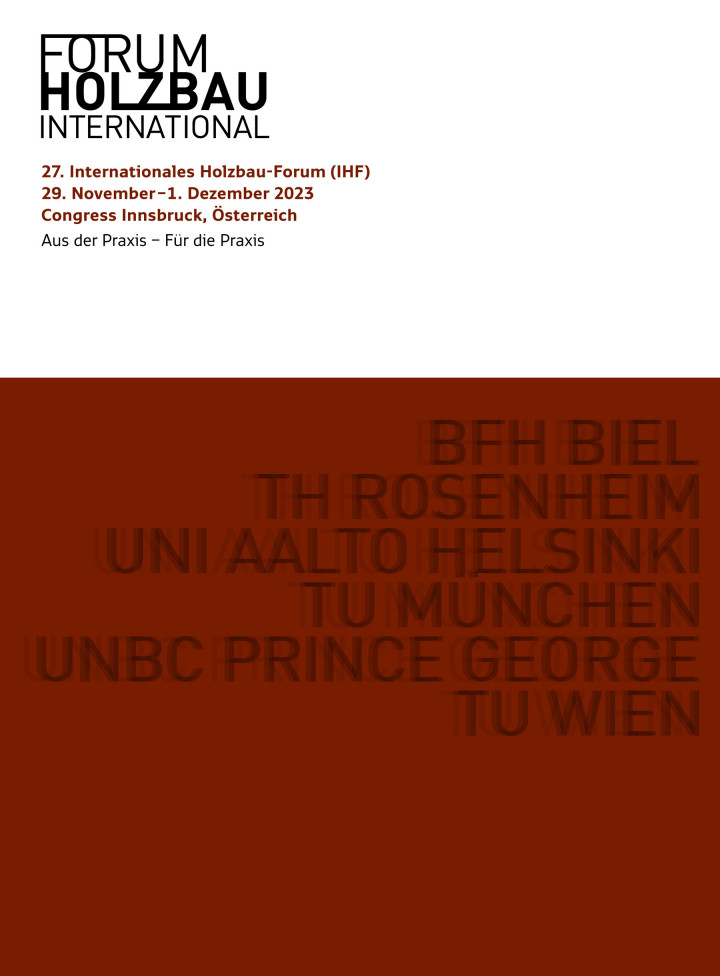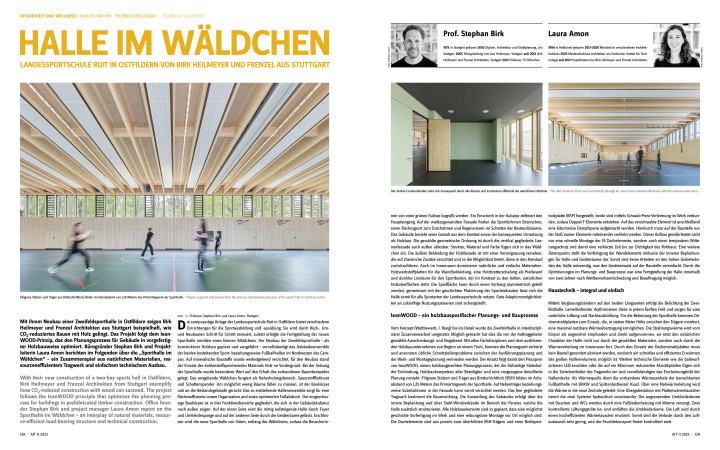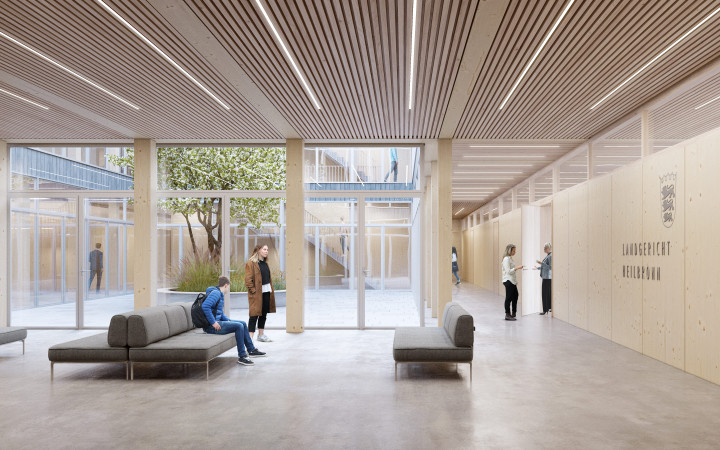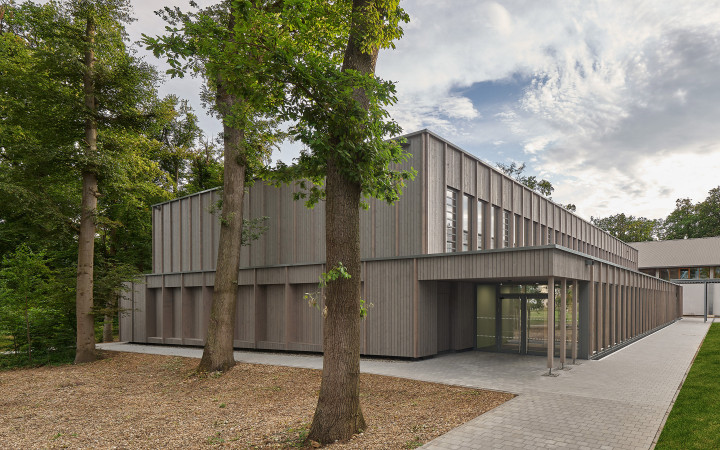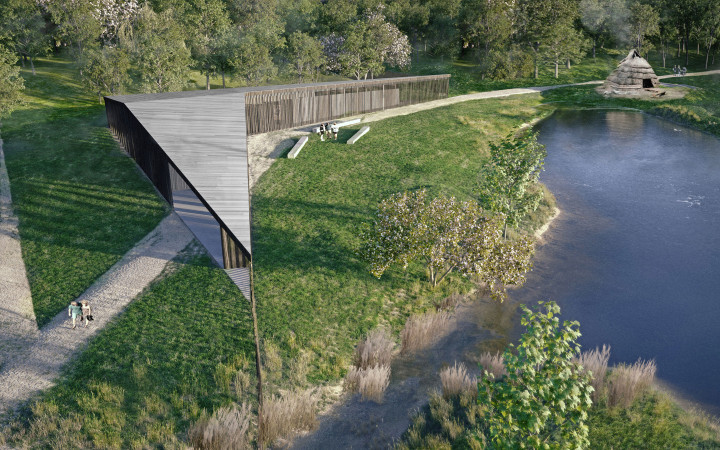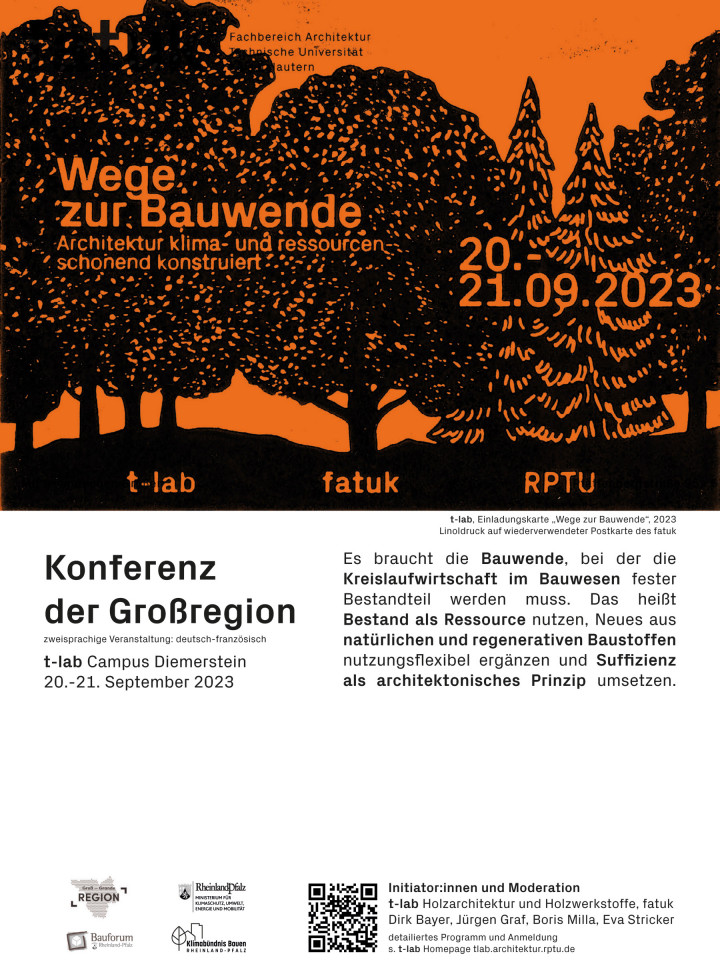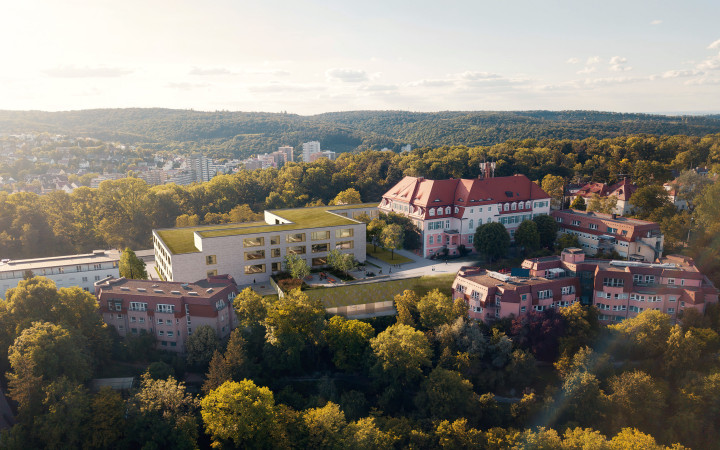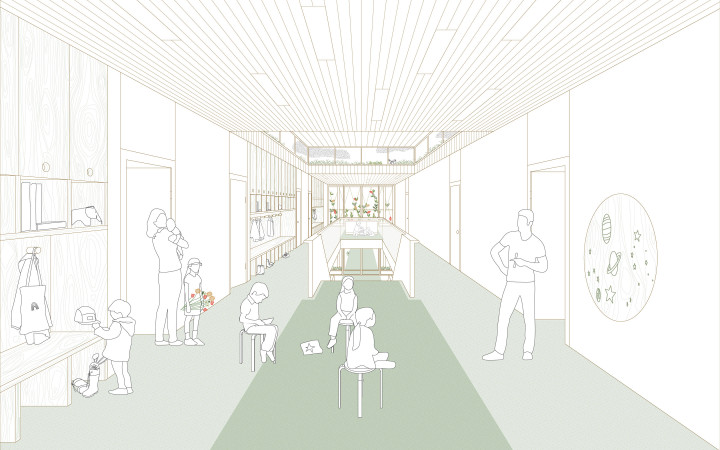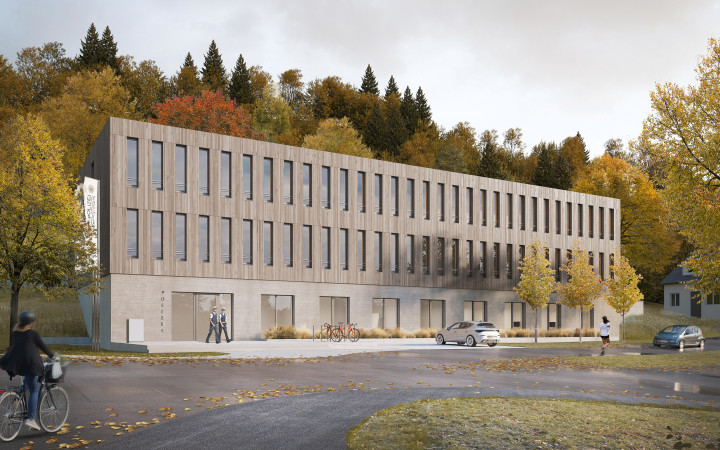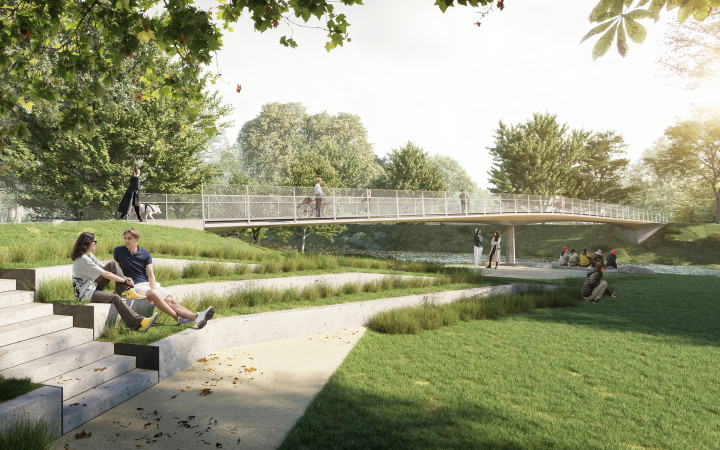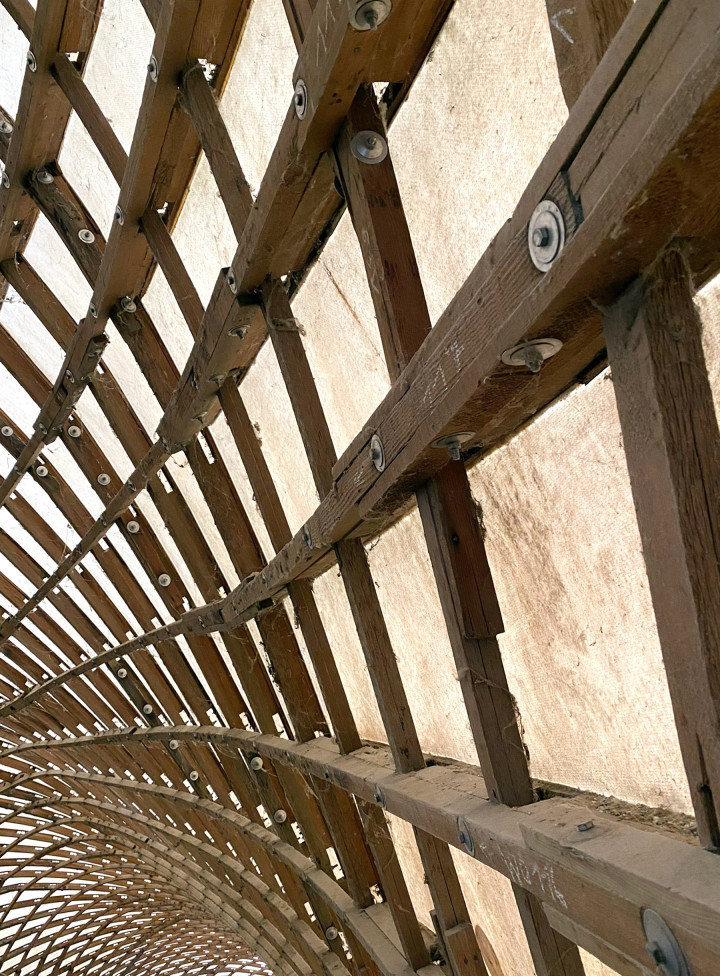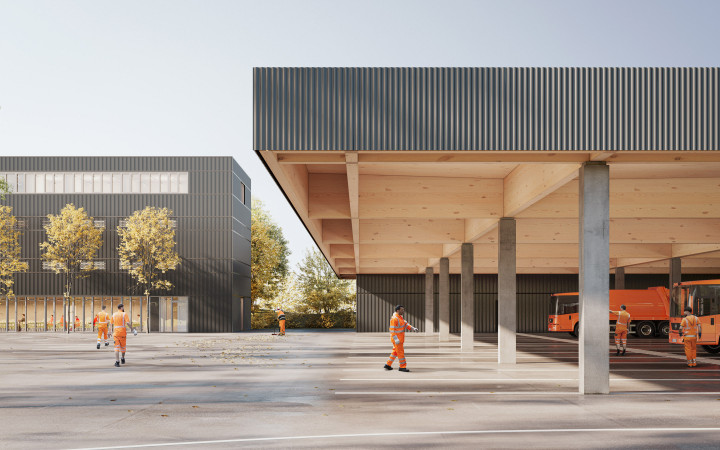Archive
Lecture at the International Wood Constrction Conference
At the 27th International Wood Construction Conference (IHF) in Innsbruck, Liza Heilmeyer will give a lecture on "Holzbau:amtlich - Public construction with wood" on 29.11.23 in the block "Architectural quality and sustainability".
Halle im Wäldchen
The article "Halle im Wäldchen" was published in AIT 11.2023 HEALTH AND SPA.
"With their new construction of a two-bay sports hall in Ostfildern, Birk Heilmeyer and Frenzel Architekten from Stuttgart exemplify
how CO2-reduced construction with wood can succeed. The project follows the leanWOOD principle that optimizes the planning process
for buildings in prefabricated timber construction. Office founder Stephan Birk and project manager Laura Amon report on the Sporthalle im Wäldchen – an interplay of natural materials, resource-efficient load-bearing structure and technical construction.
Timber construction in Horb is completed!
The timber construction for the new police station in Horb has been erected. The interior work has begun. We expect the project to be completed and handed over next year.
Competition win in Ditzingen
Our contribution to the design competition "New Lehmgrube daycare facility for children in Ditzingen" was awarded 1st prize.
"The architects arrange the space allocation plan in a two-storey angular structure that completes the ensemble along with the existing buildings. The building has been designed with adequate distances to existing residential buildings.
The floor plans are clear and well structured. The architects succeeded in aligning all group rooms to the east, thus strengthening the connection to the adjoining outdoor area. The orientation is simple and clear and yet provides natural daylight. A void above the foyer links the two floors, whilst a single-flight staircase leads to the upper floor that accommodates the three pre-school groups. The clear stance and precise detailing are evident through to the structural design. The structured façade endows the building with a beautiful rhythm, which mediates between interior and exterior spaces and harmonises the scale of the building. The external balconies meet the requirements of preventive fire protection and can also be used as play areas and as direct access to the garden.
With its convincing internal structure and spatial design, the architecture is on par with the children and creates a vibrant day-care centre environment including a variety of social spaces. The consistent material concept and the attractive design of the façades bear witness to the architects’ straightforward style." (Excerpt from the jury assessment)
1st prize for straw bale constrcution
Our design was awarded first prize in the competition "New administration building in straw bale construction" on the grounds of the Hessenpark Open-Air Museum.
„The building evolves from an almost square footprint, with the east side directing towards the entrance. It forms an autonomous entity that is not predominantly oriented towards the surrounding typologies. An only slightly pitched roof underpins its form, which is striking in its flatness. This subtle approach works well, although the timber structure would imply a perpendicular construction. The building is organised around an inner courtyard, which is set slightly off-centre. This creates different spatial zones allocated to the respective occupations. In combination with the inner courtyard, the zoning and versatility result in high standard offices and meeting rooms.
The energy efficiency requirements of the State of Hesse to exceed the minimum legal requirements are easily met with this design. The proposed energy concept consistently pursues the low tech principle and thus impresses the jury". (Excerpt from the jury assessment)
1st prize in Darmstadt!
Our design for the new Thomas Weiland building on the Stadtmitte Süd campus of TU Darmstadt convinced jury and client: "From an urban planning point of view, the building is skilfully positioned. The design is unpretentious, yet rational and self-evident. Taking advantage of and strengthening the topographical situation, the architects succeed in creating not only a southern entrance but also an entrance facing Fraunhoferstrasse. The foyer on the east, which extends from south to north, is inviting and can be used multifunctionally. The floor plans of the standard floors are functional and communicative; the connection of the campus-side foyer to the lift may prove to be insufficient.
The façade design with curtain PV elements addresses current economic and ecological issues. The proposed timber frame construction for the upper floors is sustainable and economically feasible.
District Courthouse Heilbronn
Birk Heilmeyer und Frenzel Architekten are awarded first place in the competition for the new Heilbronn District Court and win the contract. The new building to replace the old one is situated on the boundary to the north of the site. This gives the building a prominent position in the street space and sets it apart from the existing public authority centre. A recess on the ground floor creates a spacious covered entrance area, which provides orientation and guidance for visitors.
The layout of the interior is primarily based on the complex requirements for occupancy-use and safety. By organising the rooms in a double ring around the central green inner courtyard, the required separation of paths can be realised in the best possible way. On the outside, the new district building has a fine-textured appearance. Structure and exterior walls comprise timber, constructed with expertise on the material in a contemporary design.
Two-court sports hall in Ruit completed
Based on the design of Birk Heilmeyer and Frenzel Architekten the two-court sports hall for the Württemberg Sports Association on the premises of the Ruit State Sports School in Ostfildern has been completed. The straightforward timber construction building is located in the middle of a grove and blends effortlessly into its surroundings.
Ground breaking in Weimar (Lahn)
The groundbreaking ceremony for the new Museum and Visitor Centre Zeiteninsel in Weimar (Lahn) took place with representatives from state and local politics, from the planning offices involved and from the future users.
After completion of the construction work in 2024, the multifunctional centre will complete the archaeological open-air museum.
Spring and Summer Talks 2023
18.04.2023, 11:30 am
Prof. Stephan Birk, Wandelbarer Holzhybrid - FNR Forschungsprojekt zur Kreislaufeffektivität im mehrgeschossigen Holzbau, Messe BAU München
11.05.2023, 2:30 pm
Prof. Stephan Birk, Holzarchitektur – Ein Beitrag zur Bauwende, Deutsch-Japanisches Holzbausymposium, Naturtheater Reutlingen
04.07.2023, 11:40 am
Prof. Stephan Birk, Wandelbarer Holzhybrid für differenzierte Ausbaustufen, Deutscher Holzbau Kongress (DHK23), Berlin
26.07.2023, 10:00 am
Prof. Stephan Birk, Wandelbarer Holzhybrid für differenzierte Ausbaustufen, Süddeutscher Holzbau Kongress (SHK23), Stuttgart/ Fellbach
20.09.2023, 11:00 am
Prof. Stephan Birk, Schön ist nicht genug, Konferenz der Großregion "Wege zur Bauwende", t-lab Campus Diemerstein
29.09.2023, 11:40 am
Prof. Stephan Birk, Panel "MATERIALISIEREN – Baustoffe für die Bauwende", Deutscher Architekt*innentag (DAT23), Berlin
Topping-out ceremony for Betty Hirsch School Centre
After winning the competition and being commissioned in 2017, we celebrated the topping-out ceremony for the new Betty Hirsch School Centre with everyone involved. The building in the north of Stuttgart will be handed over to the users in 2024.
1st prize in Ludwigsburg-Ossweil
The jury awarded our entry in the competition for the new day care centre in Ludwisburg-Ossweil 1st prize: "The day care centre is a clear cut timber structure of a distinctive and convincing design typology comprising a northern wing of ancillary rooms, a southern wing of group rooms and communal areas, and a generous circulation area in the centre. Corresponding to the floor plan, a well proportioned forecourt provides access to the day care centre from the west. The building volume features a recess across the north-west corner, which establishes an appealing identity and shapes an adequate, weather-protected prelude to the building. (...) This project is a very good contribution to the brief, as its clear structure and suitable design appeal render it a convincing nursery school scheme."
Start of construction of Horb police station
At the beginning of the year, construction work has began on the new police station in Horb.
Due to the boundary conditions of the hillside plot, the scheme has been composed in a plinth level and two upper levels that make use of the performance of a timber construction. As a locally sourced building material with a long standing regional tradition, timber perfectly meets the design’s context, as well as future requirements. Completion of the new building is scheduled for 2024.
1st prize in Kempten
Teaming up with knippershelbig Ingenieure, we are delighted to have won 1st prize in the Illersteg Kempten competition. The jury's citation: "The project team proposes a deliberately minimalist, unobtrusive scheme for the new Illersteg, combined with a hybrid construction that is highly innovative with regard to technology and design. The extremely intelligent combination of the materials steel, wood and carbon reinforced concrete as well as the modular design are convincing. The project takes a radically new approach and is therefore one of a kind. With its distinguished, low-key character, the building responds well to the location and its surroundings. The filigree support is set off-center, allowing an almost undisturbed view onto the watercourse of the Iller. At the eastern entrance, the transition to the waterfront has been designed to be appealing and will redefine this spot into a meeting place (without the pressure to consume). Onlookers perceive the structural design as clear and traceable. Of particular quality is the design of the bridge's soffit made of wood, which is easily visible from the banks of the Iller. The jury was also convinced by the transitions to the abutments and thus to the riverbank..."
Multihalle Mannheim
We are pleased to have been awarded the contract to support fast+epp Ingenieure with execution planning, tendering, awarding and site supervision for the repair and modernisation of the timber roof construction of the Mannheim Multihalle.
It was erected as a temporary structure by architects Frei Otto and Carlfried Mutschler on the occasion of the 1975 National Horticultural Show in Mannheim. Otto chose a new structural design approach for the hall featuring a self-supporting grid shell construction made of wood. The maximum span of the structure is approximately 60 meters with a height of 20 meters. In total, the construction covers an area of approx. 7,400 m². The multi-hall was declared a cultural monument and granted listed building status in 1998 because of its worldwide unique design and filigree construction. In 2019, it received the status of "cultural monument of national significance". The renovation work is scheduled to be completed by 2027.
Depot Muenster is under constrcution
The construction work on the AWS Depot Burgholzstraße in Stuttgart-Münster has started. The design envisages two structures: A four-storey service building with a cafeteria, changing rooms and administration rooms and a vehicle canopy for around 45 refuse collection vehicles.
The completion of the facility is planned for 2025.
Winner! Kreativforum in Hallstadt
Birk Heilmeyer and Frenzel Architekten win 1st prize in the competition for the Kreativforum at the Cleantech Innovation Park in Hallstadt!
"Through its hall-like building volume, the Kreativforum refers to the industrial history of the site. It confidently takes its place as a genuine reception building in the front row to the street. Two squares have been created: The longitudinal side of the forum opens up the campus entrance to the south as a public square and welcomes arriving visitors with great visibility. To the west, the building appears as a solitary structure facing the second square, which is reserved for campus occupants.
The new Kreativforum features a clear cut design and facilitates a good orientation also within the building. Visitors can enter from both squares to be welcomed inside by the large atrium. It is this space that creates the desired communicative setting for the new forum. Grand staircases link the three storeys. (...)
The façade is defined by a surrounding balcony course. It extends the space to the outside, is easily accessible from all interior rooms and offers an additional area of common and communicative space. (...)
The scheme is an extremely convincing contribution that is both contextual and forward-looking" (excerpt from the jury statement)
