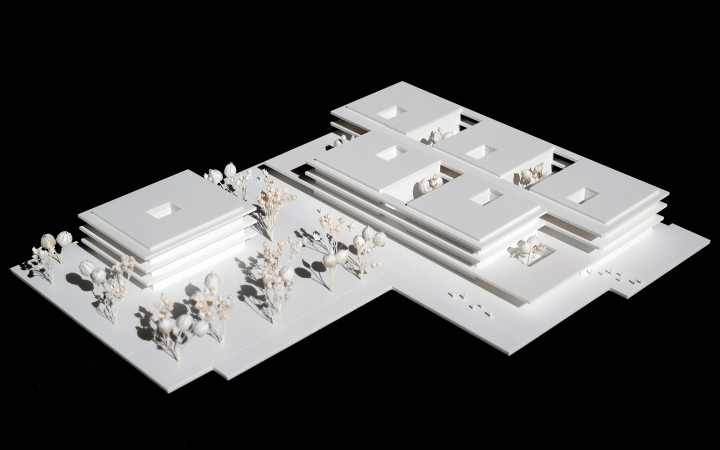Competition win Anne Frank School
Our competition entry for the new building of the Anne Frank School in Karlsruhe was awarded 1st prize.
The jury's verdict: "...Along the main axis, a staggered sequence of open courtyards develops, which at the same time offer orientation, reciprocal lighting and direct access to open space. The ground plan structure creates an exciting system of spaces and paths, which on the one hand creates order and clarity, and on the other hand enables a variety of connections and visual references. On the upper floors, cluster-like spatial units develop, structured by the incisions of the courtyards, which are convincing in their clear allocation of space, but remain fundamentally flexible in their use. They are each accessed via the central central circulation via address-forming entrances, but also allow cross-references via the outdoor areas designed as learning terraces. Despite the clear grid, which is the plausible basis for an economical timber construction, a complex interior/exterior structure develops that promises both open and specific teaching and learning situations."
