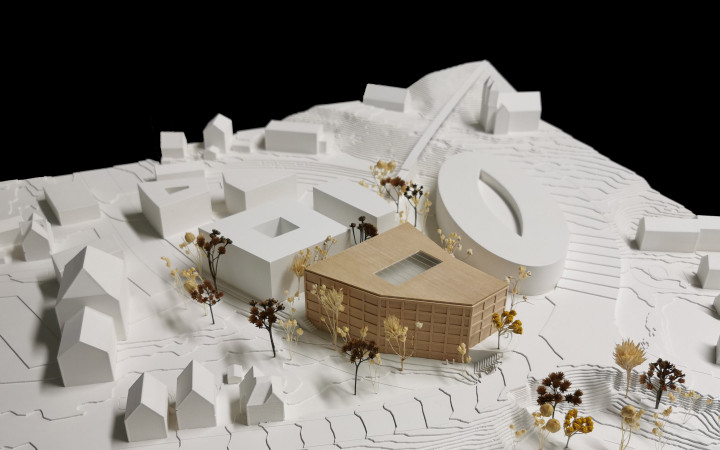2nd Prize for car park in Künzelsau with circular economy approach
"The car park's organisation is altogether efficient and comprehensible with regard to its internal zoning and structure. The centrally positioned ramp divides the parking levels in the interior into a northern and a southern parking area. This simultaneously defines the interface for a possible future conversion. (...) A positive aspect is that the proposal for a variable future re-purposing has been consistently pursued from the outset and illustrated in three different scenarios. Consequently, the potential of a flexible conversion does not only show in the sensible interior layout, but also in the façade design. In the event of a conversion, the architects suggest removing the ramp completely or merely on the upper floor, so that the centre turns into an atrium, allowing for versatile and well-lit new spaces for commerce and workstations.(...)
With regard to the structural design, the architects propose a reinforced concrete composite construction for the basement and ground floor, complemented by a timber-concrete composite construction on the upper floors. The grid of the load bearing structure has been seized in the façade design and traces it thus on the outside." (Excerpt from the jury assessment)
