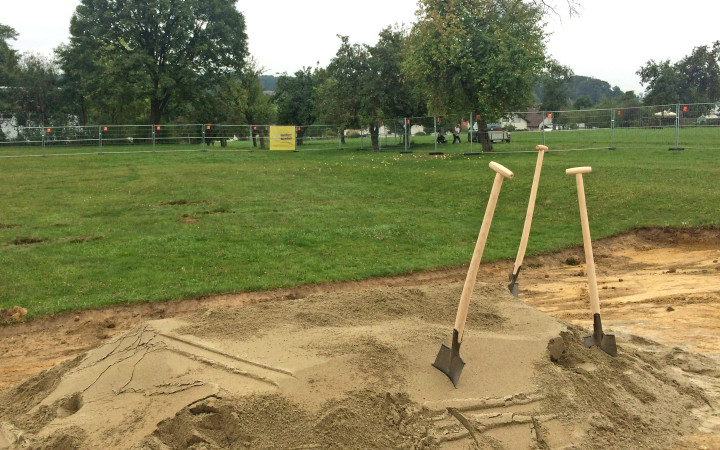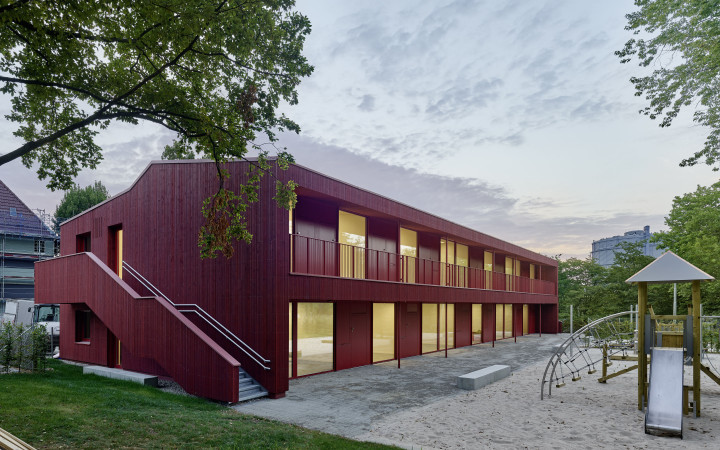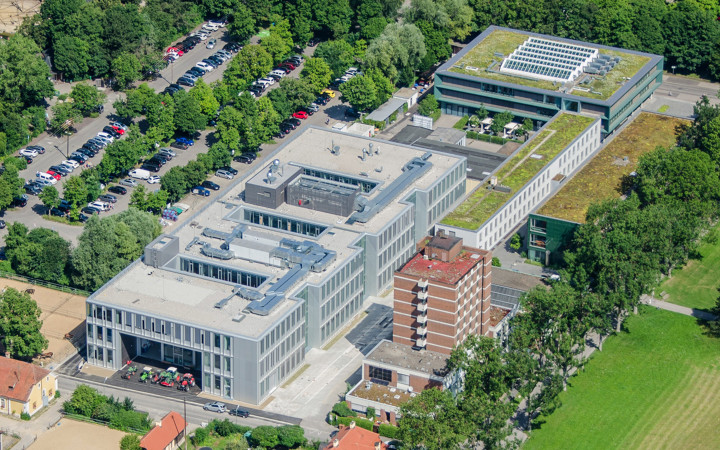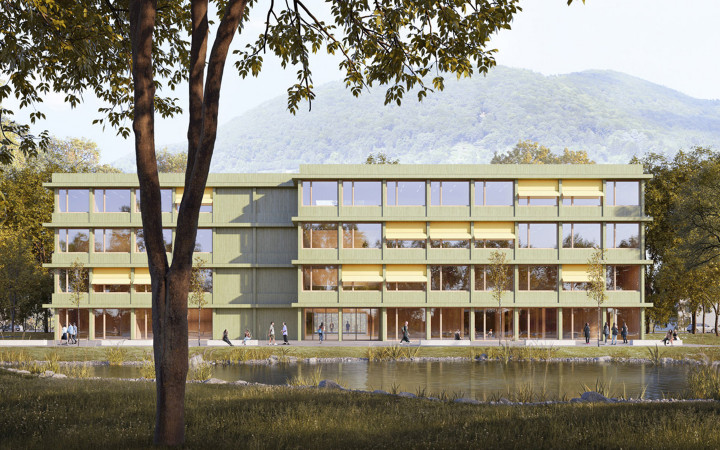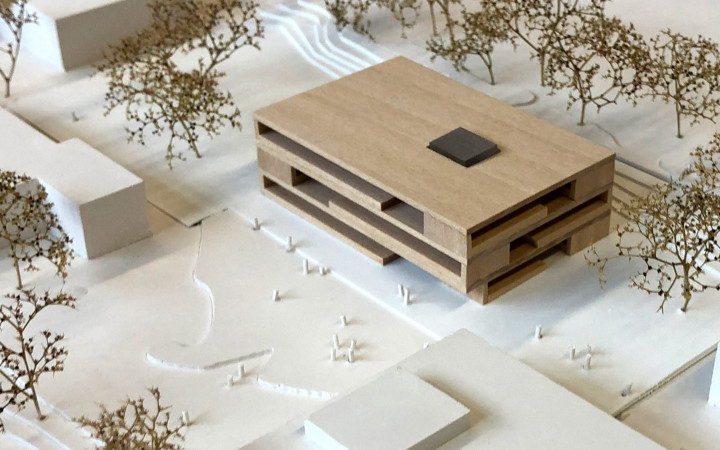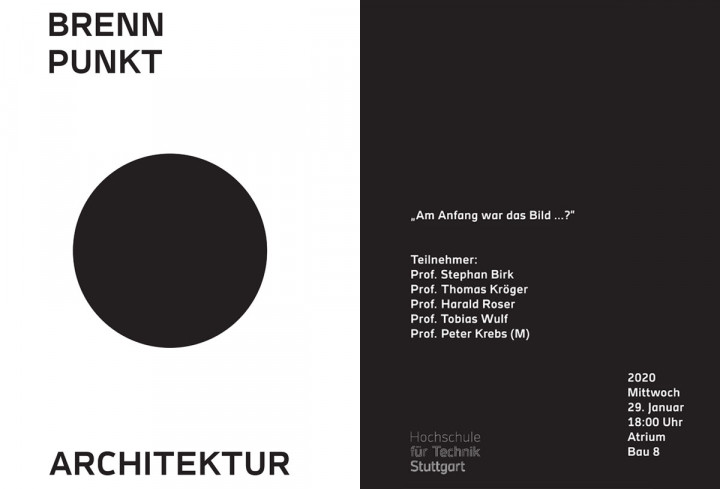Archive
Publication best architects 21
The current publication is a fascinating documentation of contemporary architecture. The book presents this year’s «best architects» on a total of 448 pages. Our start-up centre FUX in Karlsruhe is featured in the publication!
Little Hugo for the nursery in the park
The Jury's assessment: "It is the simplicity that makes this building so powerful. Its position in the urban fabric. Its clear form, organisation, and structure. The reduction to few materials. The use of two striking colours. And it is precisely the red of the shell that creates the effect of the building as if it were an apparition in the park, raising it from pure functionality to a poetic level. Strangely aloof and at the same time very present. The contrasting green on the inside, which conjures up the colour of the leaves on the floor like a reflection on water, creates a strong connection between inside and outside. This is a decidedly successful building, planned down to the last detail - consistently simple, but never simplistic".
Liza Heilmeyer appointed new chair of BDA BW
During the general meeting on 16 October 2020 in Göppingen, Liza Heilmeyer was unanimously elected as the new state chair of BDA Baden-Württemberg. In the history of BDA Baden-Württemberg, Liza Heilmeyer is the first chairwoman. In her view, the Association of German Architects has the mission to engage in the social debate on the built environment and to raise awareness of the qualities of our living spaces. The focus is both on design as a social added value and on the conservation of our resources. We wish Liza all the best for her new additional assignment and every success!
Little Hugo for FUX
FUX at Alter Schlachthof in Karlsruhe wins a Hugo-Häring award of the German BDA. The jury's statement: "The six-storey FUX business incubator centre creates a powerful boundary between the slaughterhouse site and Messplatz. The robust and clearly structured building is striking for its pleasant rigour: the skeleton construction of the exposed concrete façade and its no-frills segmentation. The reductionist façade with its clear structure contrasts the structurally sturdy architecture with the iconography of administrative buildings that is common today. With flexible room clusters and open break rooms, the two open plan storeys allow for a modern administrative space for dynamic uses. The entire building technology including exposed cable trays, ventilation pipes and open electrical installations (rooting in the component activation of the ceilings) as well as the unpretentious aesthetics of the simple shell construction are a remarkable contribution to the culture of the working environment".
Ground breaking in Bihlafingen
The construction work on the sports hall in Bihlafingen has started. The completion for the new building is scheduled for 2022. The archetypal building with a wooden façade blends naturally into the rural surroundings. The bar-shaped supporting structure made of laminated beech veneer lumber n follows the design idea. The completion of the single-field hall is planned for 2022.
more wood!
Birk Heilmeyer and Frenzel Architects are offering a three-part, in-house training course on the subject of "Constructive timber construction - extended planning principles". On September 15, 21 and 28, 2020 (from 4:00 p.m. to 6:30 p.m.), the wood construction knowledge that the office has built up over the past fifteen years is to be made available to all (new) employees. The aim is to keep the office's timber construction quota at over fifty percent in the future.
Kita in the Park completed
The Kita Parkstrasse (daycare center) in the east of Stuttgart was completed and is ready for the children to move in.
BTZ in Augsburg completed
This summer, after eight years of planning and construction, the vocational training and technology center was completed in Augsburg. The implementation took place in two construction phases during the ongoing operation.
best architects 21
The start-up centre FUX in Karlsruhe has been awarded with the label "best architects 21"! Extract from the call for entries: “The best architects award is regarded as a seal of quality for outstanding architectural performance..."
RIZ in Offenburg completed
After a little over two years of construction, the Regional Innovation Center (RIZ) at Offenburg University was completed. The users are currently moving into the new building ...
Four-storey timber construction in Freiburg
We are delighted to have won the competition and been awarded the contract in Freiburg!
The new four-storey office and lecture building for the Freiburg University of Education is embedded in the campus. The building's shape and height blend in between the student residence and the college building without jeopardising the tree population. Despite its solitary character, the new building demarcates the campus to the south and follows the building line along Kunzenweg through the building's offset.
The design has been consistently developed as a timber construction and benefits from the repetitive space allocation plan and the chosen geometric order. The outer walls comprise a timber frame construction and meet the standard of a passive house.
2nd Prize in Reutlingen
Our competition design for the new Eduard-Spranger School in Reutlingen was awarded 2nd prize by the jury: "The architects propose a compact, three-storey structure that takes up the proportions of the existing main building and is situated along the axis of the main entrance to the school campus. The position of the building results in harmonious outdoor spaces that both preserve the tree population and create well-proportioned schoolyard areas.(…)
The project concept is coherent and very well developed in all aspects. The compact volume of the building, the judicious load-bearing structure, the use of renewable timber, the good surface-to-volume ratio and the sophisticated design promise a functionally, ecologically, and socially sustainable, cost-effective implementation of the design." (excerpt from the jury's assessment)
FUX nominated
The start-up centre FUX in Karlsruhe has been nominated for the DAM architecture in Germany 2021 award. The award is offered by DAM Deutsches Architekturmuseum in Frankfurt am Main.
Topping-out ceremony in Weinsberg
Topping-out for the new analysis building at the State Teaching and Research Institute for Viticulture and Fruit Growing in Weinsberg was celebrated. Located at the eastern edge of the campus, the new building has a representative function whilst it houses modern, contemporary laboratories. It is to become the flagship of the Weinsberg State Winery and a new hallmark for the town. The opening of the lab building is scheduled for 2021.
FUX covered in DBZ
"A smart, stringent, functional, transparent, adaptable and spatially fascinating building designed as a spatial framework..." say DBZ magazine partners Bruno Fioretti Marquez from Berlin about FUX at Alter Schlachthof in Karlsruhe.
We are delighted about the detailed article by Thomas Geuder in the DBZ 02/2020 issue "Beton".
Panel discussion at HFT Stuttgart
BRENNPUNKT ARCHITEKTUR - "Am Anfang war das Bild ... ?". On Wednesday, 29 January 2020 at 6:00 pm, Stephan Birk will be discussing the use of images in architectural design with Thomas Kröger, Harald Roser and Tobias Wulf at HFT Stuttgart (Building 8, Atrium, Breitscheidstr. 5, Stuttgart). Chaired by Peter Krebs.




