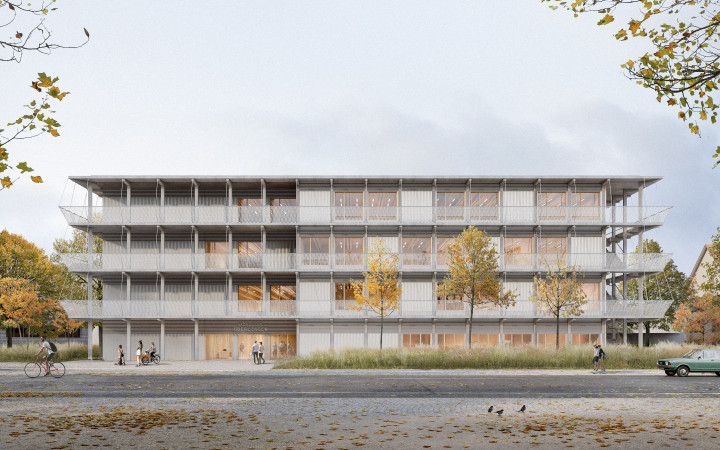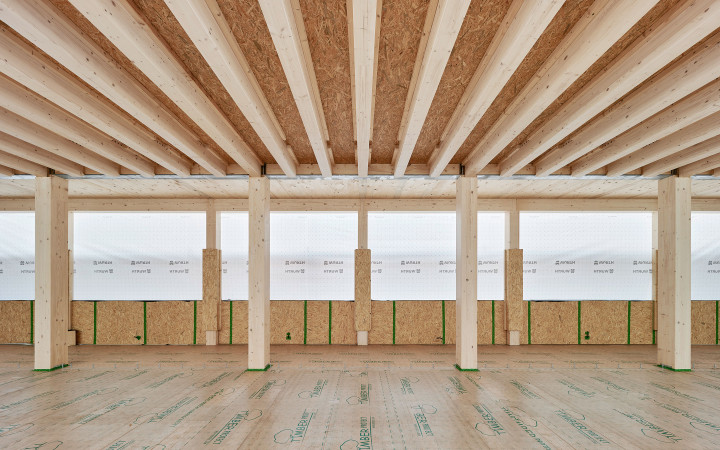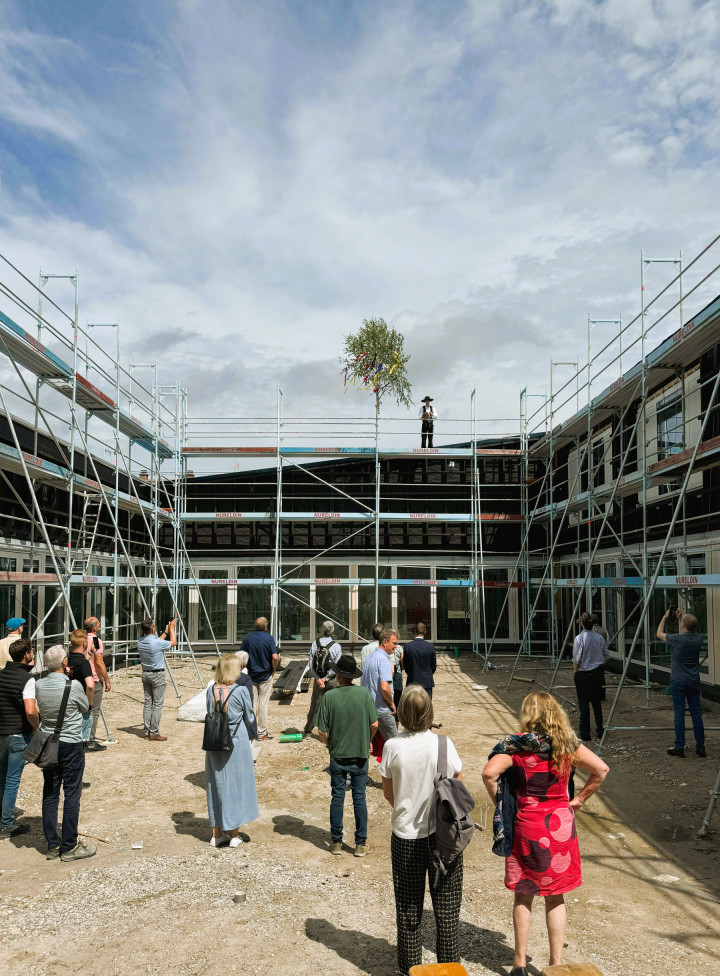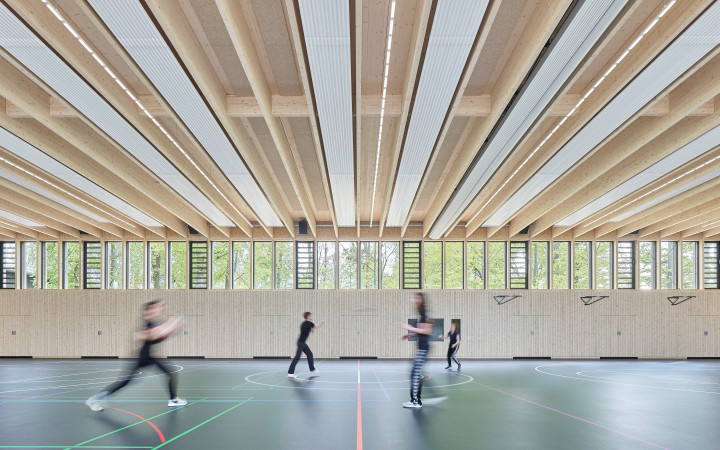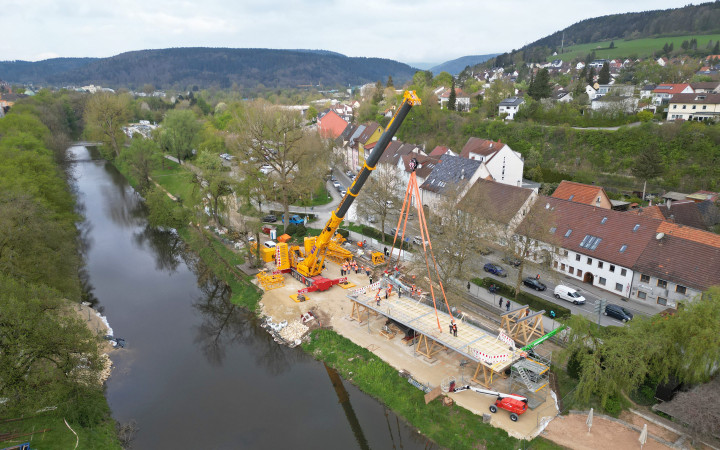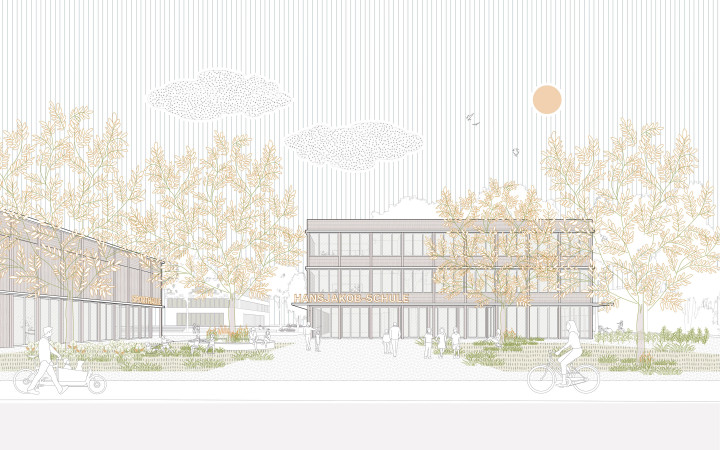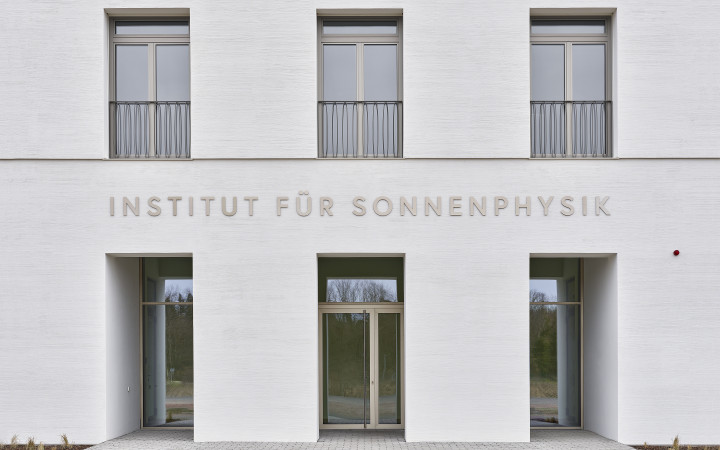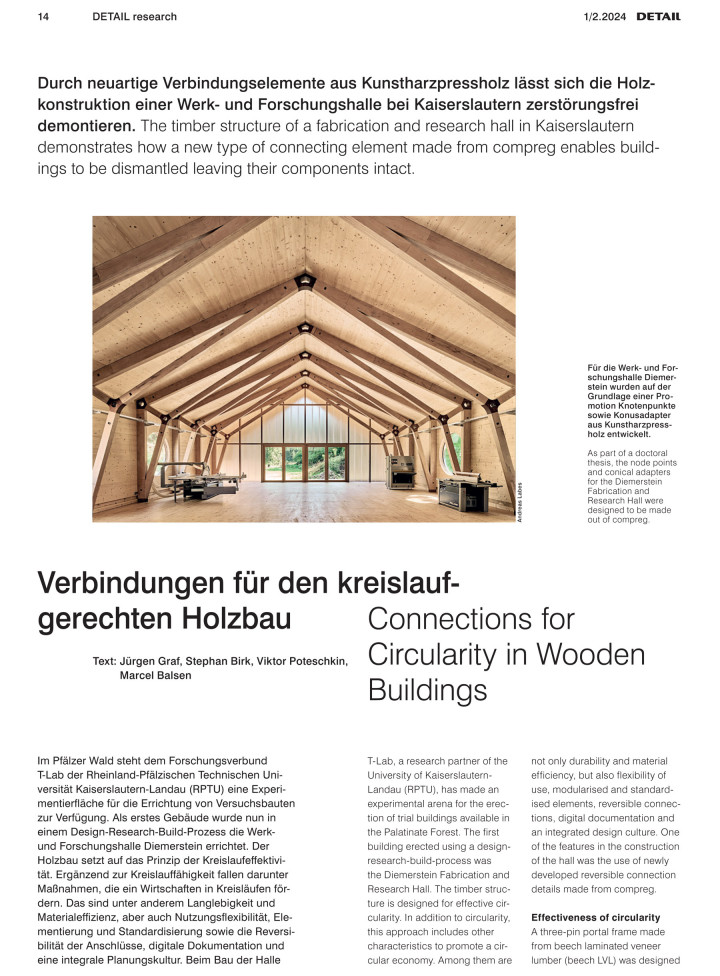Archive
4th prize in Überlingen
The education campus in Überlingen has been growing steadily through expansions and structural optimisations. A varied composition of different buildings that blend into the surrounding residential area and are increasingly interconnected, includes a vocational school, a secondary school and a grammar school.
The grounds of the new grammar school will include spacious and varied recreational areas. The new school building is designed as a timber hybrid structure, combining sustainable construction with energy-efficient building technology that largely manages without mechanical ventilation. The learning rooms for Years 5 to 10, the function rooms and the Sixth Form Learning Centre create an open learning environment through flexible use of space.
Our contribution to the project competition for the new grammar school building in Überlingen was awarded 4th prize.
Fall and Winter Lectures 2024
15.10.2024, 2:30 pm
Prof. Stephan Birk, "Architecture and Timber Construction in the Interregnum", Forum ANATOMY OF TIMBER, TU Delft
16.10.2024, 10:40 am
Liza Heilmeyer, "Timbering the city", Egurtek - International Forum of Architectiure & Construction in Wood, Bilbao
28.10.2024, 3:30 pm
Liza Heilmeyer and Prof. Stephan Birk, "Building the Future: The Untapped Potential of Timber", Cooper Union, New York City
12.11.2024, 6:30 pm
Prof. Stephan Birk, Heidenheimer Energiegespräche 2024 - Zukunft Bestand, Lokschuppen / Heidenheim an der Brenz
20.11.2024, 6:15 pm
Prof. Stephan Birk, "Bauwende mit Holz", FORUM BAUHÜTTE, Technical University Würzburg
3rd prize in Hedelfingen
With KRAFT.RAUM.Landschaftsarchitektur, we won third prize in the realization and idea section of the “Neue Sport- und Kulturmitte Hedelfingen” competition in Stuttgart. Excerpts from the jury's verdict: “The authors describe the building, the ‘sports and cultural factory’, as a place for everyone. So not a ‘cultural palace’, but a lively place for the residents. The work certainly conveys this impression. The various uses are clearly and logically arranged along the linear access route. (...)
The comprehensible and well-planned timber construction is convincing. The building is raised by almost half a storey compared to the existing height with a park ceiling. This is understandable in terms of climate-conscious construction, taking into account heavy rainfall events and economical construction...”
3rd prize in Böhringen
Together with studio erde - office for anthropocene landscapes, we are pleased to have been awarded 3rd prize in the competition for the extension of the village community center in Böhringen: “The work impresses with its simple and clear setting of a new building solitaire, which skillfully takes up the language and basic orientation of the existing historical building. This creates an interesting and tripartite open space around the new village community center. The “showcase” of the concert stage on Hindenburgstraße could form a new address for the striking ensemble in the center of Böhringen. (...) The design and positioning of the village fountain, the fool's tree, the boules court and the renaturalized mill stream have been carefully considered and contribute significantly to the overall value of the village square. (...) Overall, the work represents a very valuable contribution to the competition task.” (Excerpt from the jury's assessment)
Topping-out ceremony in Freiburg
The four-storey timber structure of the new Kollegiengebäudes 1 of the University of Education in Freiburg is complete! The topping out ceremony marks an important milestone on the way to the completion and handover of the building at the end of 2025. Many thanks to everyone involved!
Topping-out ceremony in Weinheim
In Weinheim, the topping-out ceremony was held for the new Parish Community Centre. The guiding principle of the design was formulated in the successful competition (2018): Differentiated in material between old (concrete) and new (wood), the existing church and the new building form a harmonious entity with clearly defined exterior spaces. In a subtle counter movement, the undulating roof surface of the parish community centre refers to the sloped church roof. Completion is planned for 2025.
Recognition at the Timber Construction Award
We are delighted to have received a recognition at the Baden-Württemberg Timber Construction Award! The Sports Hall in the Grove for the Ruit State Sports School in Ostfildern takes its shape from the context and the consistent implementation as a timber construction.
Lifting of the wooden bridge in Tuttlingen
The first half of the footbridge in Tuttlingen was lifted into place today on the north side of the Danube. The second part will be installed in the coming week and will complete the wooden bridge body.
The new construction will replace the dilapidated, badly damaged bridge at the same location. The new Rathausbrücke connects to the Danube cycle path and, with a width of six meters, creates a spacious and accessible link to Tuttlingen city centre.
Competition win in Offenburg
Birk Heilmeyer und Frenzel Architekten win the design competition for the new building of the Offenburg district school centre: "With a triad of a three-storey school building, a two-storey compact gymnasium and a repurposed existing factory building, the architects have succeeded convincingly in rounding off the existing school campus to the south, whilst the smaller footprints of the new buildings create generous, varied open spaces. The staggered building volumes in conjunction with the varying building heights are a logical progression within the urban grammar of the district school centre. To the south-east a broad open space forms the entrance to the campus. (...)
The proposed timber/timber hybrid construction of the new buildings in combination with a low-tech approach and the conservation of the existing building stock for the district media centre meets the requirements for a judicious use of materials and resources. In terms of the design, the architects demonstrate the principles of timber construction in both the school and the sports building by means of a clear grid, sound proportions and fine, unobtrusive detailing." (Excerpt from the jury's assessment)
Institute for Solar Physics completed
The Institute for Solar Physics (KIS) in Freiburg conducts basic research in astronomy and astrophysics with a particular focus on solar physics. After two and a half years of construction, the new building of the research facility, located opposite the SC Freiburg football stadium on the former airfield, was completed and handed over to the users to move in. The various functions of the institute, such as offices, laboratories, workshops and seminar areas, are brought together in a compact structure organized around a spacious atrium.
The new institute building is a solid construction. The window openings in the masonry, load-bearing outer shell have a vertical format, corresponding to the tectonics of the building. To reinforce the monolithic effect of the structure, the window elements in the perforated façade are set inwards.
Transmission losses are reduced as much as possible thanks to the compact structure, a glazing ratio of approx. 30% and the building envelope designed to passive house standards. A photovoltaic system is located on the roof, which provides additional electrical energy for operation and lighting in the building. (Photographs: Bernhard Strauss, Freiburg im Breisgau)
Connections for circularity in wooden buildings
The article "Connections for circularity in wooden buildings" by Prof. Dr.-Ing. Jürgen Graf, Prof. Stephan Birk, Viktor Poteschkin and Marcel Balsen is published in DETAIL 1/2.2024: "t-lab, a research partner of the University of Kaiserslautern-Landau (RPTU), has made an experimental arena for the erection of trial buildings available in the Palatinate Forest. The first building erected using a design-research-build-process was the Diemerstein Fabrication and Research Hall. The timber structure is designed for effective circularity. In addition to circularity, this approach includes other characteristics to promote a circular economy. Among them are not only durability and material efficiency, but also flexibility of use, modularised and standardised elements, reversible connections, digital documentation and an integrated design culture. One of the features in the construction of the hall was the use of newly developed reversible connection details made from compreg..."
