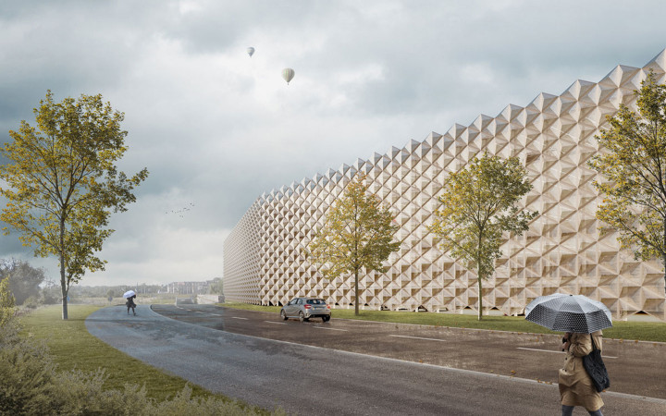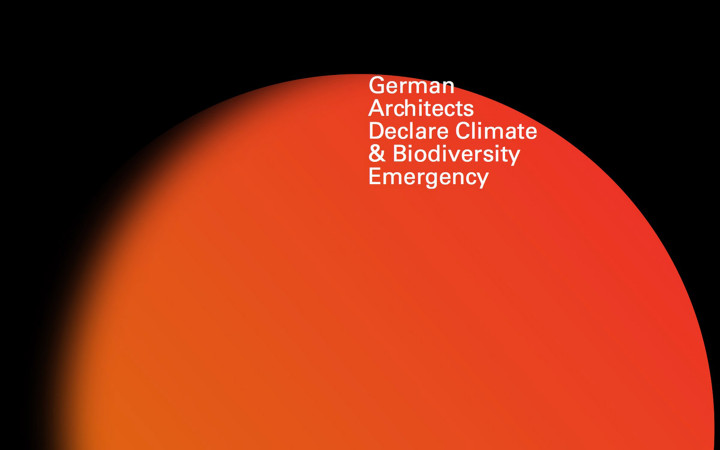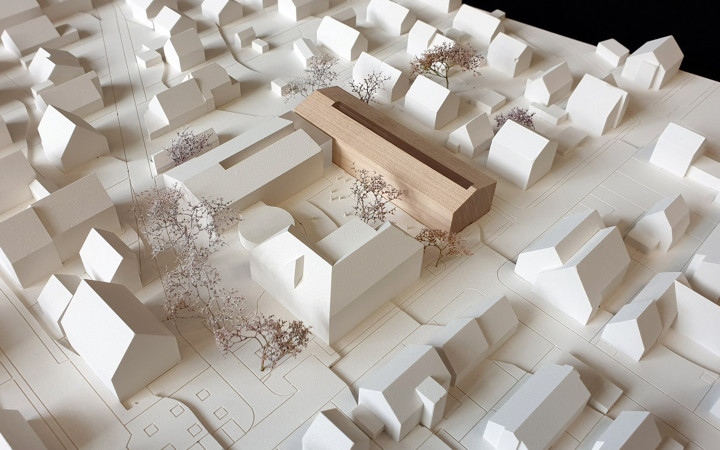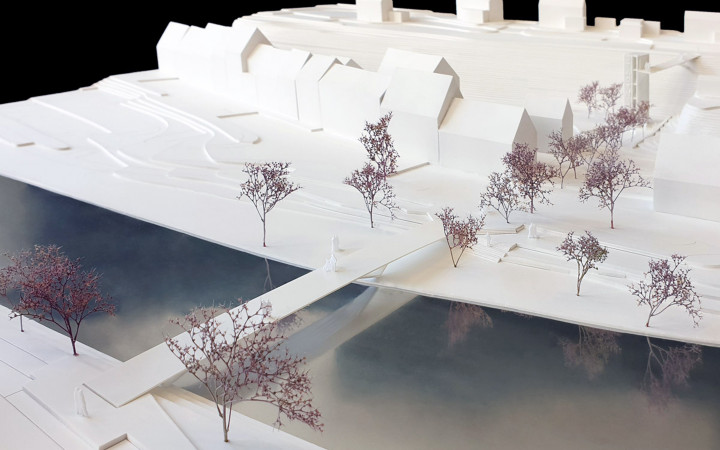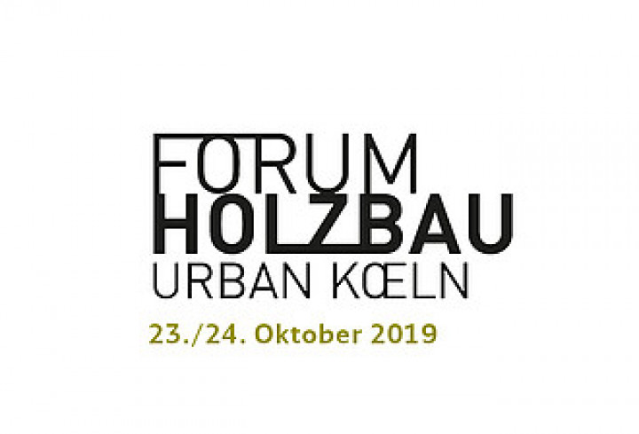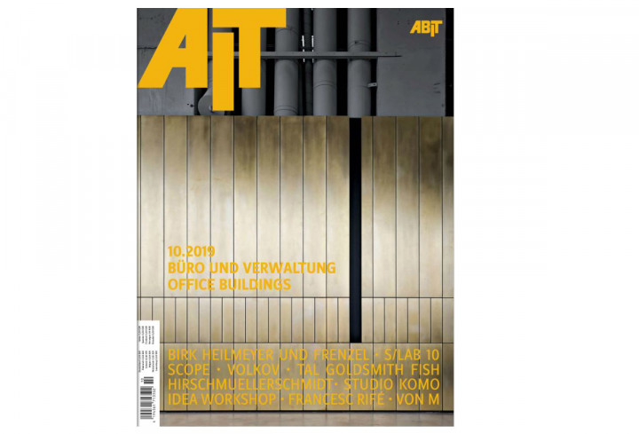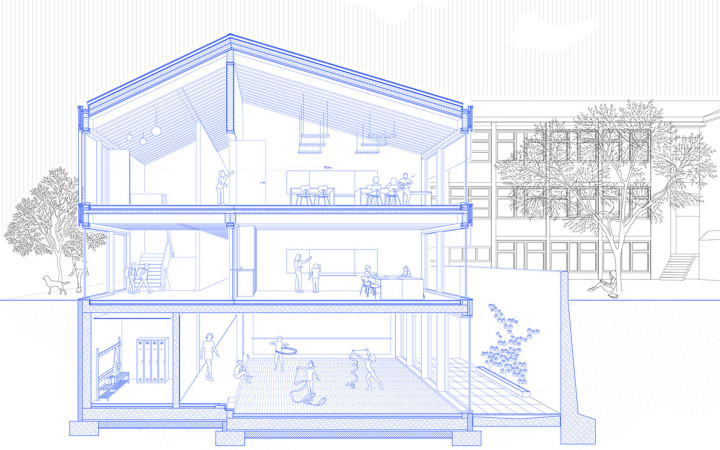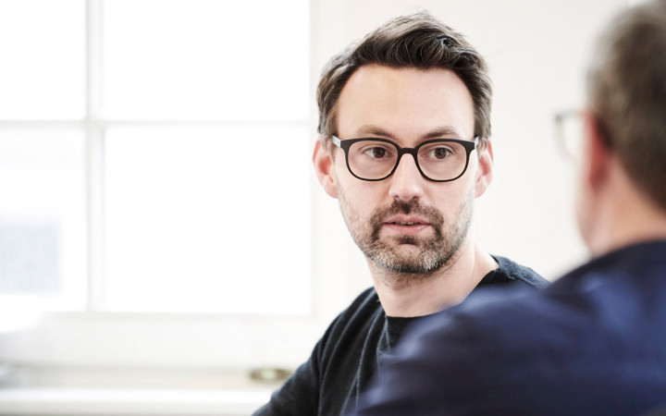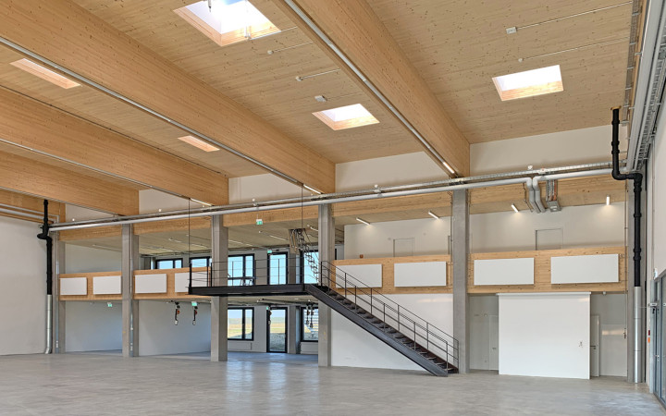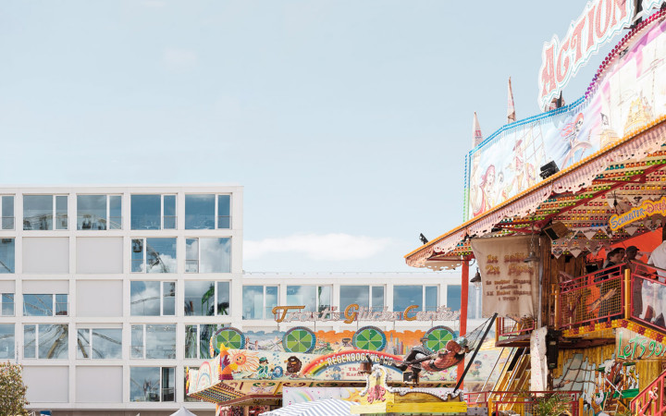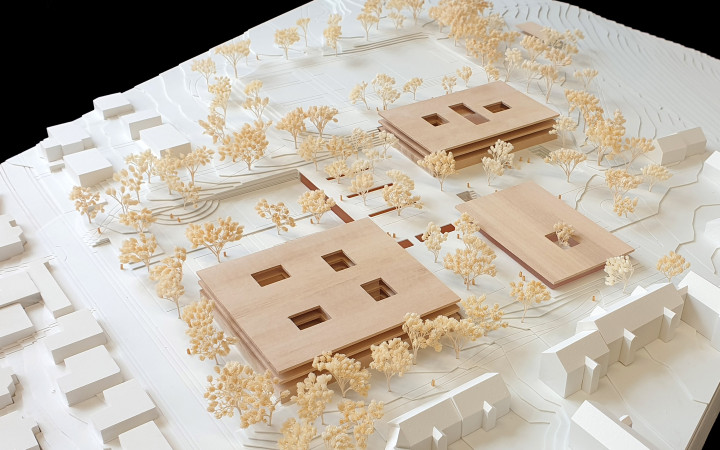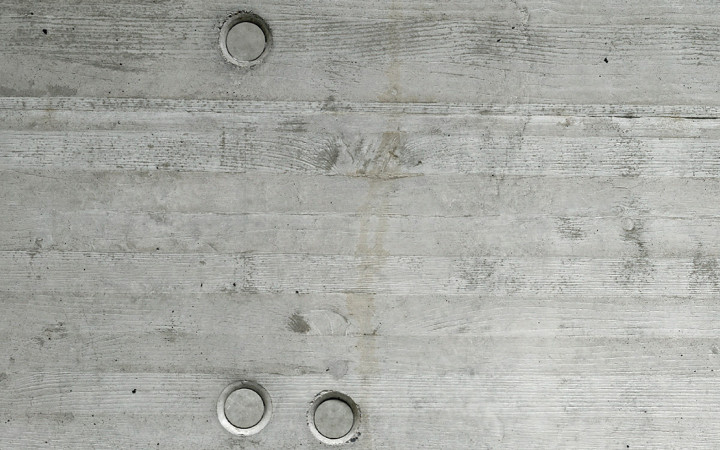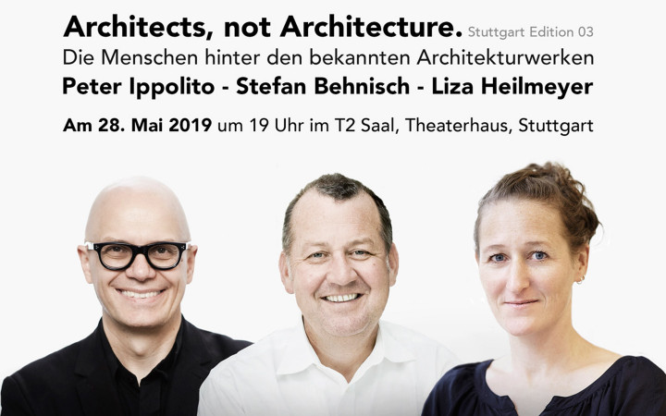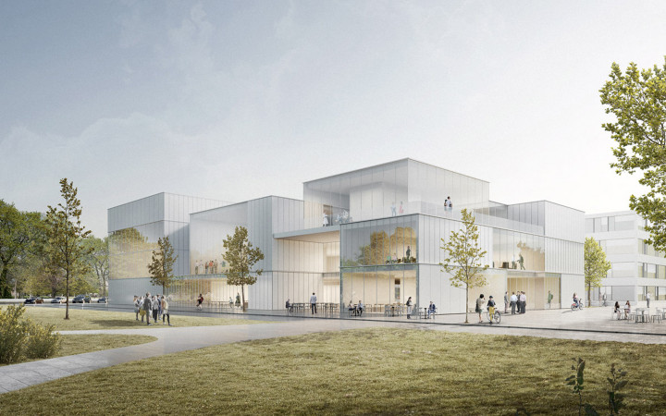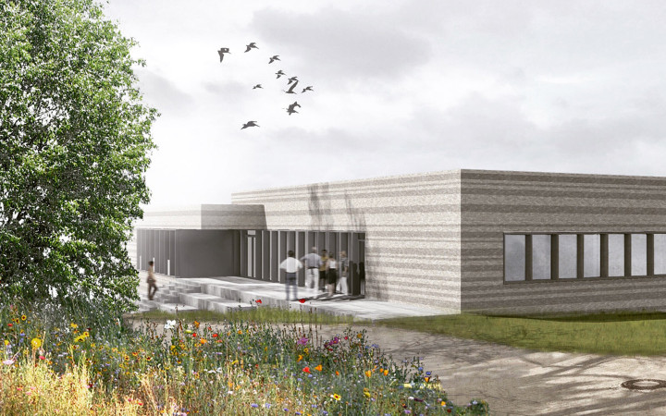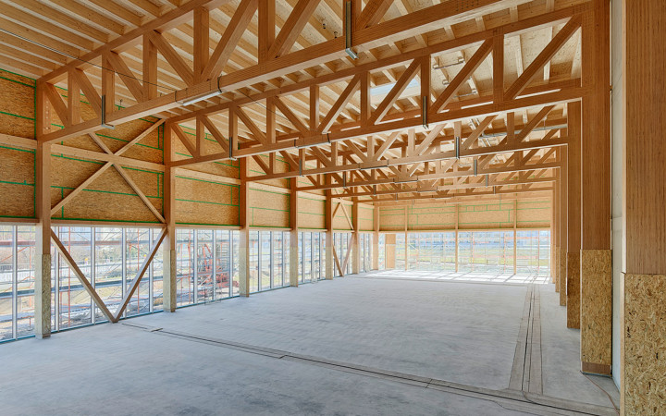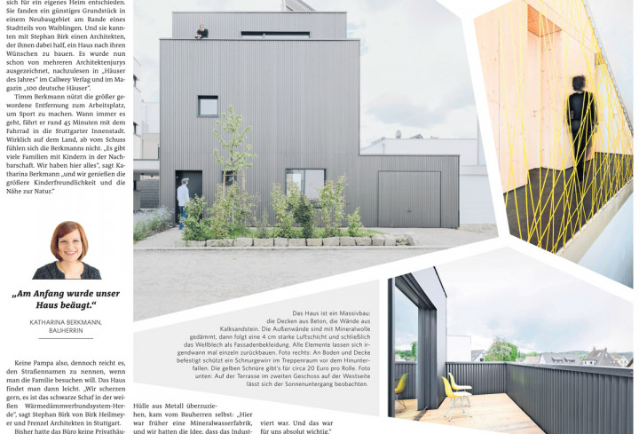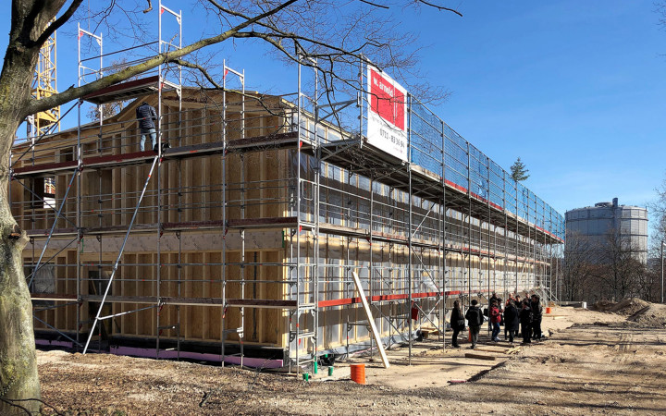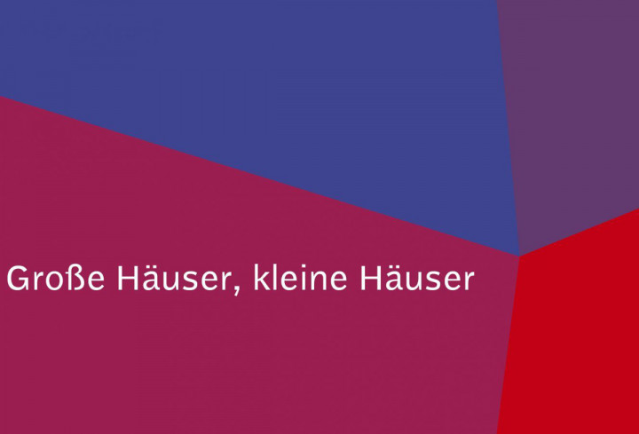Archive
Competition win in Mannheim
Our contribution to the multiple commission "New Façade for Parkhaus Nord" in Mannheim was awarded 1st prize. What the jury says:
"Based on the requirements on noise levels, the architects developed a solitary-type building featuring an unconventional design motif. The building envelope, which consists of a folded, adaptable series element, appears on the one hand anonymous and independent from scale, and on the other hand consistently textured and remarkably reduced. (…)
With the minimalist approach of using only one element the work responds intelligently to the complex design challenges and acoustic requirements. It represents a convincing contribution to the solution to the brief”.
#architectsdeclare
We declare!
The twin crises of climate breakdown and biodiversity loss are the most serious issue of our time. Buildings and construction play a major part, accounting for nearly 40% of energy-related carbon dioxide (CO2) emissions whilst also having a significant impact on our natural habitats.
For everyone working in the construction industry, meeting the needs of our society without breaching the earth’s ecological boundaries will demand a paradigm shift in our behaviour. Together with our clients, we will need to commission and design buildings, cities and infrastructures as indivisible components of a larger, constantly regenerating and self-sustaining system...
"Pleasant Typology"
Honourable mention in the design competition Zeppelingschule Leinfelden-Echterdingen.
"The architects propose a two-storey building volume along Kantstrasse that has the form of a nave with a slightly inclined gabled roof. The selected building form distinctly carries on the typology from the existing building stock. A well-proportioned school yard is the result of the clear positioning of the building, although the prominent lime tree cannot be preserved due to the building's width. A transparent building joint forms the connection to the existing building. It accommodates the aptly dimensioned staircase that provides access to all floors. (…)
Horizontally structured façade bands with vertical wood cladding in silver fir have been proposed for the new and for the existing buildings to create an architectural ensemble. Its serene composition corresponds to the restrained style and blends pleasantly into the urban context. The selected primary structure comprising timber frame construction walls and wood composite ceilings suggests an ecological and fast construction method. The concept meets requirements on escape and rescue routes. All in all, the design at hand is a coherent solution to the brief. The chosen typology of a nave / barn appears beneficial with regard to the local conditions. This is an altogether adequate scheme." (Excerpt from the jury's assessment)
Competition win in Tuttlingen
We are delighted to have won 1st prize in the competition Rathausbrücke Tuttlingen. The bridge was designed in cooperation with the engineering firm schlaich bergermann partner.
"Approaching from Marktplatz and Rathausstraße, the new bridge runs in a straight line, gracefully and gently arched, to the other side of the river. At this point it links up with the Danube Cycle Route via an easily accessible square and leads to the river bank and pedestrian paths. A lower square with a jetty to the Danube is proposed above seating steps, which offers the opportunity to spend time on the banks of the river. (…) The construction takes up the modern developments in timber bridge construction and adds a new element through the way the metal struts are supported. In a coherent way, this element joins well with the timber construction. The construction comprising in-situ concrete, glue-laminated timber and steel profiles meets the requirements of the construction and the material. A long-lasting and durable construction has been designed by using treated wood in the hybrid construction. The overall dimensions are plausible and credible; the details demonstrate the designers’ expertise. In summary, this is a design which, in its timeless elegance and great suitability for the location, develops a special quality in dialogue with the stone bridge "Groß Bruck". It is characterised by a particularly good sense for the design of load-bearing structures." (Excerpt from the jury's assessment)
FORUM HOLZBAU URBAN - EBH2019
From october 23 to 24 the 12th European Congress (EBH2019) "Bauen mit Holz im urbanen Raum" (buidling with timber in an urban context) takes place in Cologne. On october 24 Prof. Stephan Birk is charing the session "Eine Frage der Ökologie: Planen, Bauen und Leben im urbanen Raum".
FUX covered in AIT
"Like a shining white fortress of the creative industry, teh new FUX start-up centre embodies the spirit of optimism on the site of the former slaughterhouse in Karlsruhe. Birk Heilmeyer und Frenzel Architekten integrated the eye-catching reinforced concrete framework into the conversion area, which is being transformed into a creativity park...".
Bettina Schürkamp writes in the magazine AIT 10.2019 "Office Buildings" about our business incubator in Karlsruhe.
2nd Prize in Endersbach
"The architects propose a simple, compact and clearly structured building that blends naturally into the contorted plot. Its compact design offers large areas for breaks and for open spaces, whose amenity value is convincing. The asymmetrical gabled roof creates fascinating interiors and skilfully roots the building within the village structure.
The architects propose a timber-only construction on a concrete basement featuring a vertical cladding of silver fir boards, which excellently strengthens the friendly simplicity of the building. Due to its compact and highly cost-effective design this contribution is highly convincing both in terms of urban development and its formal design...". (Excerpt from the jury assessment)
Felix Fritz appointed to the management Board
After ten years with Birk Heilmeyer and Frenzel Architekten, first as a student assistant, then as a graduate, an architect, later as a project manager and since 2017 as an associate, Felix Fritz was appointed to the management board this summer. Together with all our colleagues, we look forward to continuing our cooperation.
Logistics Learning Factory
On the campus of Reutlingen University, the 1st construction stage of the logistics learning factory has been completed and handed over to the client. Through the selected geometric design and the clear-cut organisation in the interior the scheme allows for flexible extensions on the narrow side of the hall construction, towards the south-west. The 2nd construction stage is in progress rigth now, the logistics learning factory wil be extended by four more axis.
FUX published
The Festigungs- und Expansionszentrum (FUX) at Alter Schlachthof in Karlsruhe has been published on ArchDaily and on BauNetz with photographs taken by Brigida González.
New school Sallerner Berg
Honourable mention in the design competition "New primary school Sallerner Berg + extension Jakob-Muth school including a triple sports hall, nursery and accommodation" in Regensburg.
Three distinct buildings and differentiated outdoor and sports facilities form the new school centre, incorporating the topography. The relatively large total area of the two schools has been arranged in compact buildings of two, and three-storeys, respectively. Both schools are distinguishable as individual buildings and have their own address. The linking element is the hillside level, which connects all structural components of the school centre across two floors.
Expert Talk: Almost nothing - art in the building
Invitation to expert talk: On Friday, 28 June 2019 Martin Bruno Schmid will be our guest at Birk Heilmeyer and Frenzel Architekten. He will give a talk on the topic:
"Almost nothing - art in the building"
This lecture has been recognised by the BW Chamber of Architects as an advanced training course (2 hours). The bar opens at 6 p.m., the talk starts at approx. 6:30 p.m. We kindly ask for registration via email: A31[at]bhundf.com
Architects, not Architecture.
We are happy to participate! Architects, not Architecture on 28 may 2019 at Theaterhaus Stuttgart.
6.00 p.m. Doors open
7.00 p.m. Reception
7.15–8.45 p.m. Speaker
8.45–9.15 p.m. Round of discussion
9.30–11.00 p.m. Get-Together
Grand opening FUX Karlsruhe
Following a construction period of two years, the Festigungs- und Expansionszentrum (FUX) at Alter Schlachthof in Karlsruhe was ceremoniously inaugurated: "The building was designed for companies that have grown too large for the restricted space of the containers, but do not want to leave the Alter Schlachthof as a beloved neighbourhood and incubation space. Of course, the new building also provides space for companies wishing to become a new part of the Schlachthof community. It is the first building commissioned by Karlsruher Fächer GmbH as the client. Located at the eastern end of the site, it adjoins the city square Messplatz."
Competition win in Oberpfaffenhofen
Our design was awarded first prize in the "DLR Company Restaurant and Conference Centre" competition: "From an urban planning point of view, the work convinces through its distinctly sculptural building volumes, which contextualise the building on the campus and create an identity. Through the cleverly arranged interior spaces of the company restaurant and the conference centre the design avoids "rear sides" and " secondary areas ". Almost playfully, the structure displays the same appearance and design quality on all faces. (...) The work is convincing because of its highly individual and expressive overall appearance, which combines the functionality, design and beauty of architecture". (Jury citation)
Ground breaking in Weinsberg
The construction work on the viticulture lab has started. The completion for the new building for analyses at the State Teaching and Research Institute in Weinsberg is scheduled for 2021.
Timber construction completed
The timber construction of the Regional Innovation Centre (RIZ) in Offenburg is completed. Before the assembly of the heating, ventilation etc. starts, Berhard Strauss (Freiburg) took some photographs...
"The black sheep"
Newspaper Stuttgarter Zeitung 2 March, Nicole Golembek writes about House B in Beinstein: "The black sheep - most people don't necessarily associate corrugated sheet metal with sophisticated design. Just how interesting and homely a detached house with a metal shell can be becomes apparent when you visit a house that has been awarded a prize by architecture experts in a new housing estate in the Rems valley.”
Topping-out ceremony in the park
Aftre the completion of the timber and roof construction, we have celebrated the topping-out for the "KiTa im Park". The opening of the kindergarten is scheduled for spring 2020.
Exhibition in Frankfurt
The Science Park Kassel ist part of the exhibition "Large Buildings, Small Buildings - Award-Winning Architecture in Hessen, 2013 – 2018" at DAM (Deutsches Architekturmuseum) in Frankfurt am Main.
EXHIBITION: Jan 17 – Feb 17, 2019
EXHIBITION OPENING: Wed, Jan 16, 2019, 7 p.m.
Every five years, the BDA in Hessen awards its regional architecture prizes with badges presented to the developers and architects of the winning buildings. A total of 38 buildings, chosen from more than 140 entries by independent juries, won accolades. The competition is not restricted to a particular type of construction project. The prize can be awarded to well-executed single-family houses, to schools or museums, to new buildings or to successful conversions or extensions. The exhibition shows a panorama of the current types of construction in Hessen.
An exhibition by: Association of German Architects BDA in the State of Hessen
