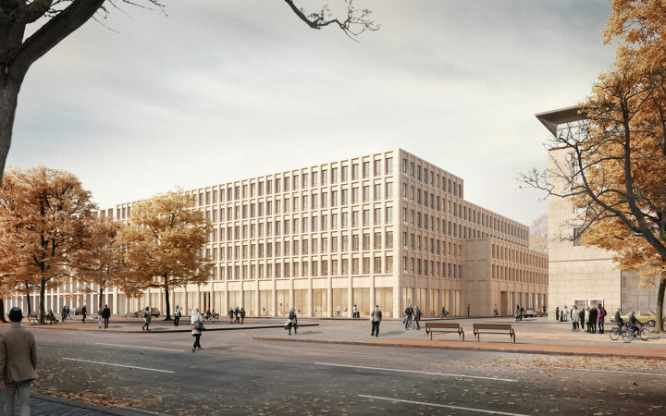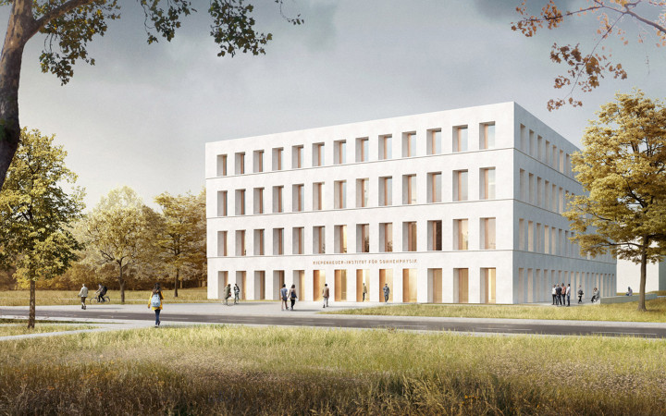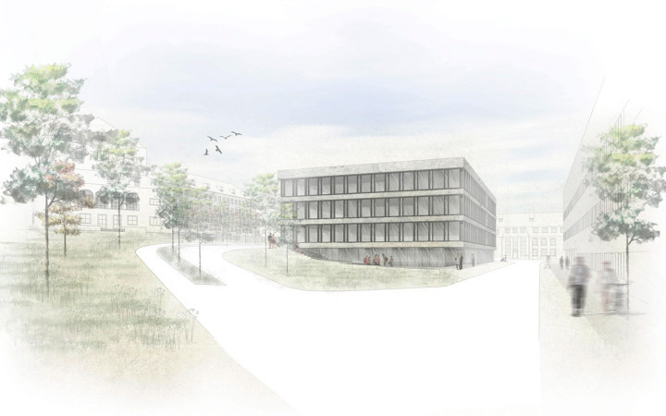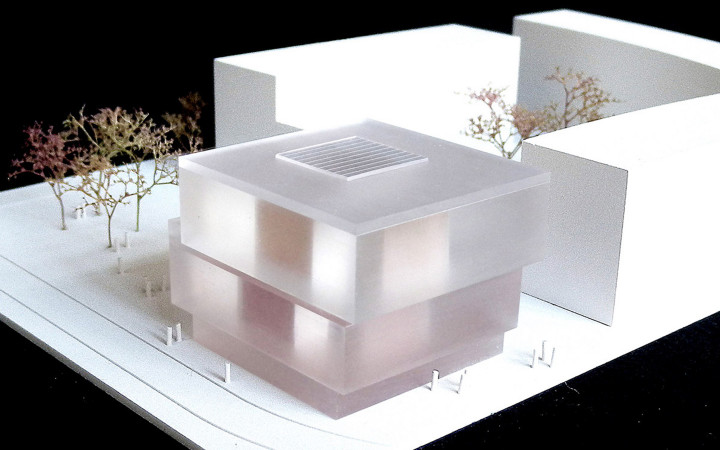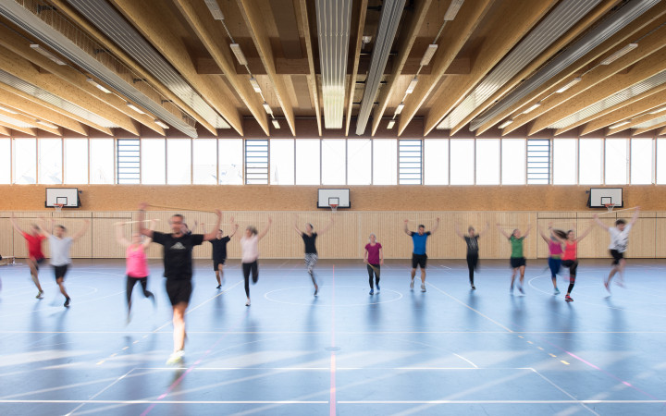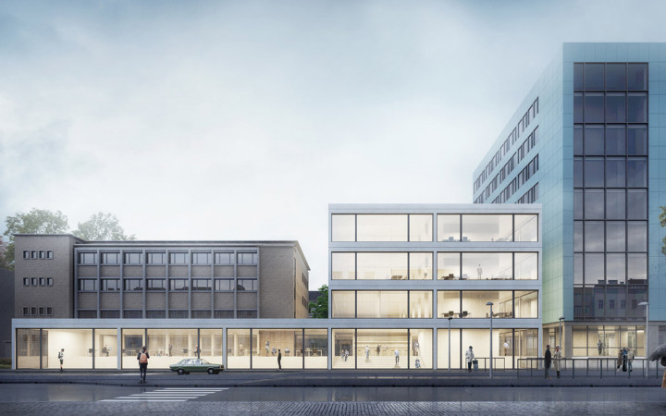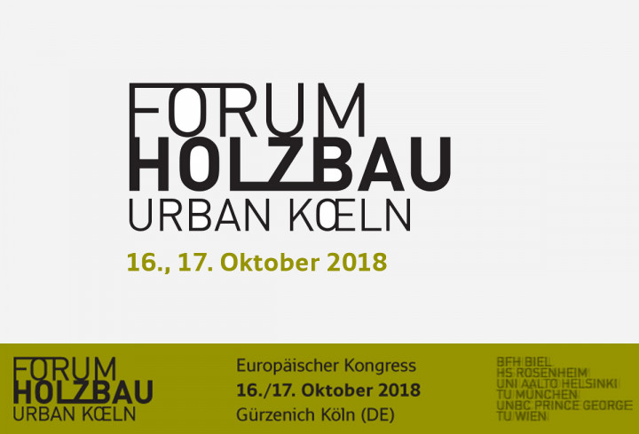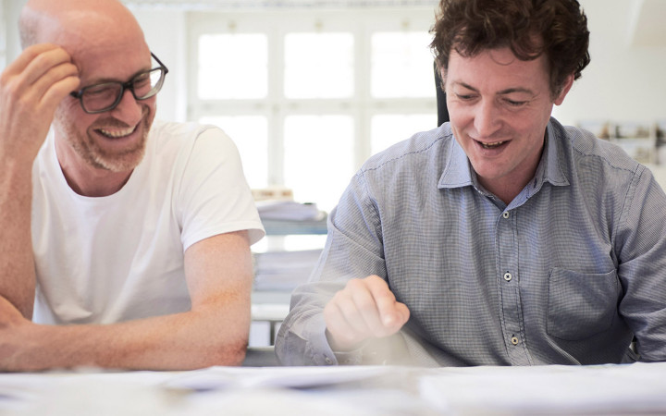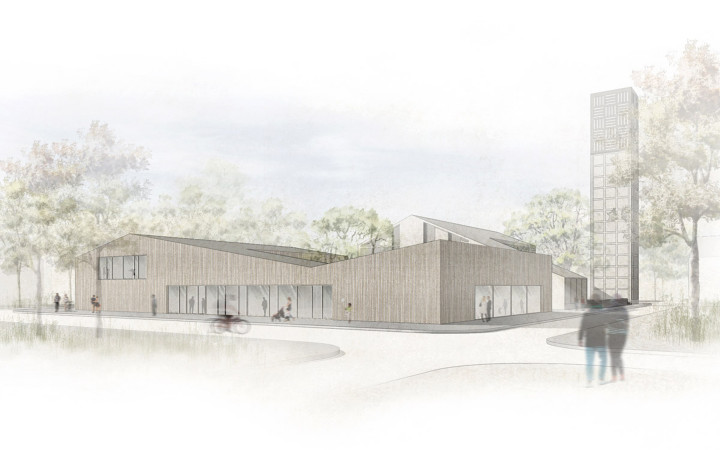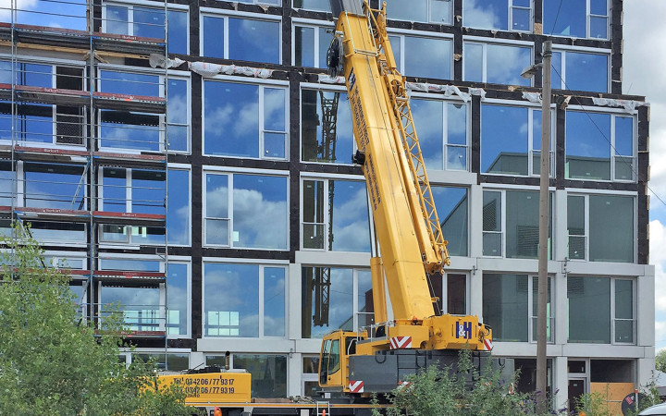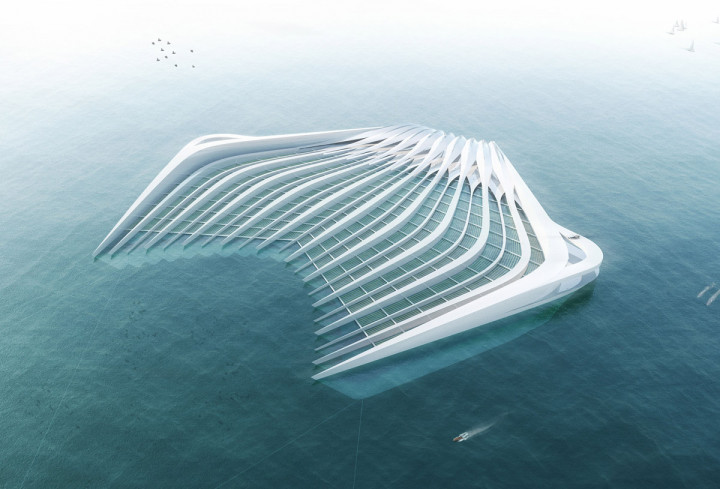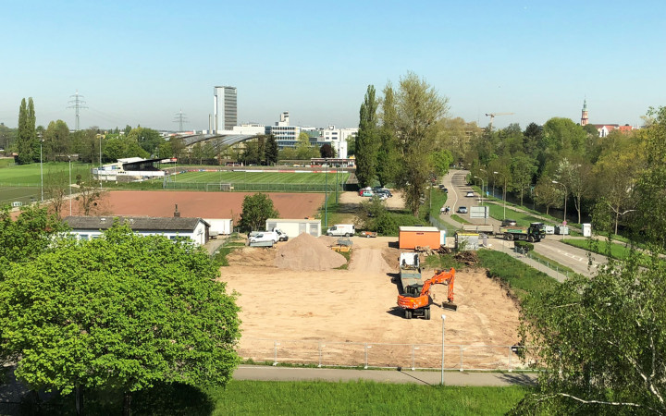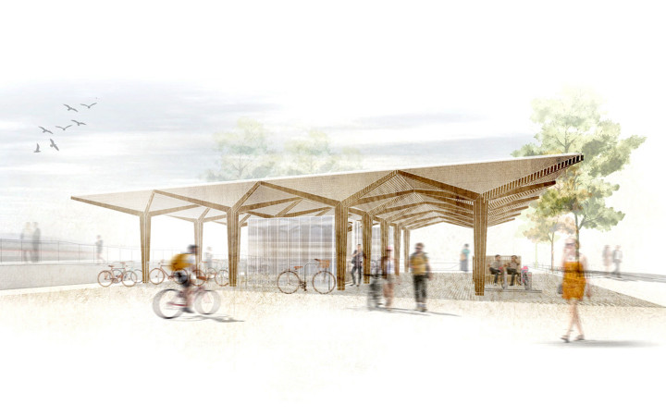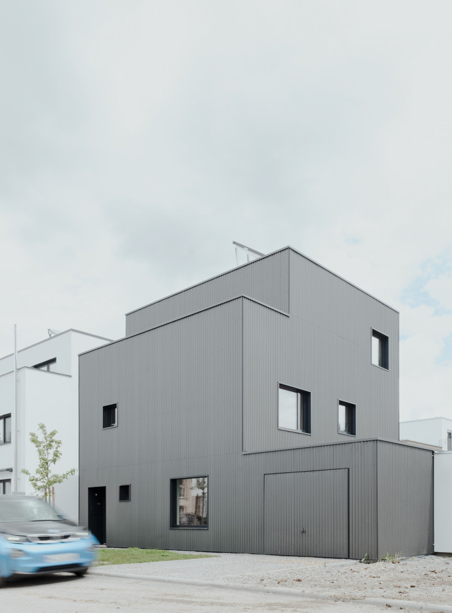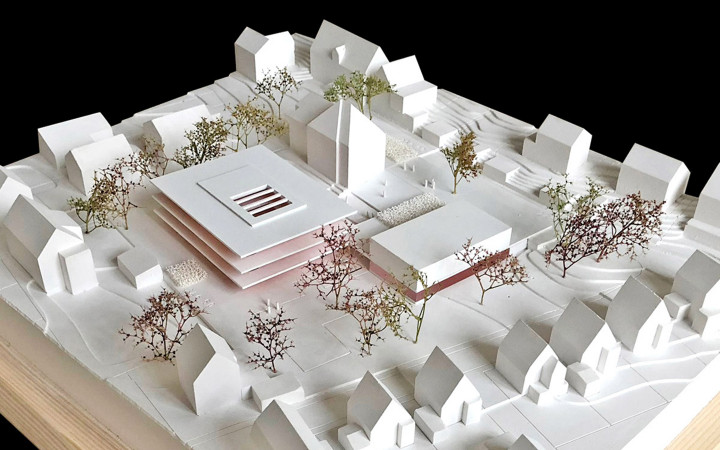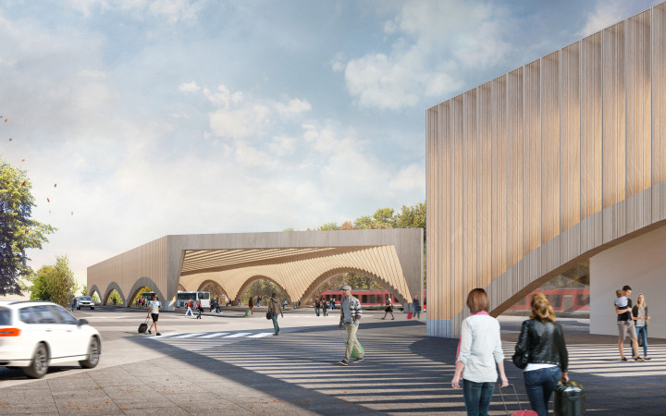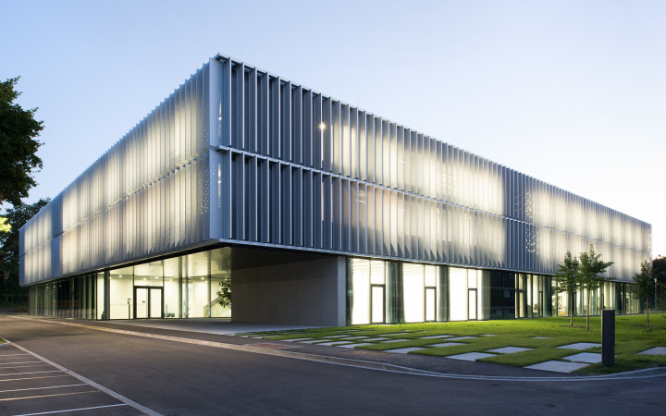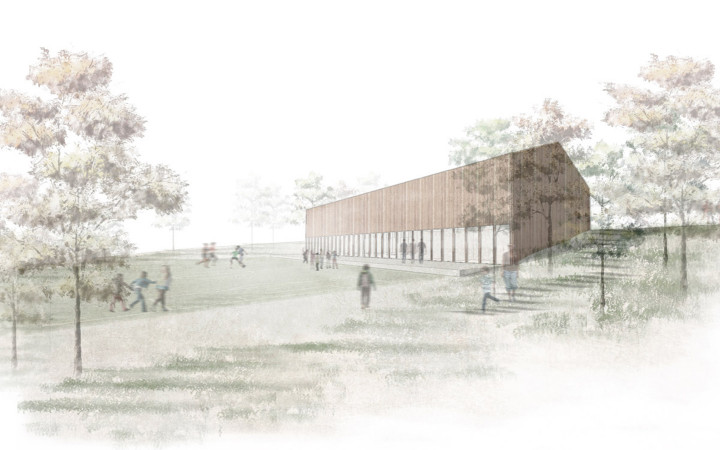Archive
Unter den Linden
Our design was short-listed in the the competition "Deutscher Bundestag - Unter den Linden 62-68". The Unter den Linden property is located in a prime location and is strongly influenced by the distinctive neighbouring buildings. The framework of the design and the basic architectural concept of the new building are based on an adequate response to this challenging urban situation.
Contract awarded for new IPA building
Birk Heilmeyer and Frenzel Architekten receive 1st prize and are awarded the contract for the new building component V "Personalized Production" for the Fraunhofer Institute for Production Engineering and Automation IPA Stuttgart. "In the next construction phase after building section U, the planned new building project (building section V) is to provide office workplaces for a total of 193 employees. This requires 4,124 m² floor space, comprising office, laboratory and pilot plant spaces including the corresponding infrastructure. The new building must meet the Institute's requirements resulting from the dynamic developments, and is intended to offer its employees new space for excellent research work in the future". (Excerpt from the design brief)
1st Prize - KIS in Freiburg
We are pleased to have won a new project since we were arwarded the first prize for our design of the new building for the Kiepenheuer Institute for Solar Physics (KIS) in Freiburg. The adequate approach to the urban planning situation defines the framework of the conceptual design and the basic structural idea of the new building. To assert itself as the first building block in the fourth construction phase, the design draws on a compact cubature. The new building is situated at the corner of the plot and allows the greatest possible flexibility and creative freedom for further development. Inside the building, the atrium is the centrepiece that connects the different areas of the institute through a void.
2nd Prize in Wuerzburg
We were awarded 2nd prize in the competition for our design submitted for the "Helmholtz Institute for RNA-based Infection Research" in Würzburg. "The urban planning layout and proportioning of the building are recognised by the jury as a special quality of the contribution. The clear, rectangular and independent structure is compact and allows an inviting access situation in front of the well-positioned main entrance. The modest appearance of the new building, retreating into the campus, is convincing... Overall, the jury praised the design as an outstanding contribution to the competition, which impresses as an economic concept with its clear structure, high flexibility in the interior and its compactness as well as its independence from the entire clinic campus". (Excerpt from the jury assessment)
3. Prize SWR Studio Mannheim
The contribution of Birk Heilmeyer und Frenzel Architekten was awarded 3rd prize in the competition "SWR Studio in Mannheim/ Ludwigshafen".
Grand opening sports hall in Albstadt
Just twenty months after the competition win, the grand opening of the new gymnasium for the Landessportschule Albstadt has been celebrated. The integral desgin and the high level of prefabrication have been the reasons for the short planning and assembly period.
Ground breaking in Stuttgart
The construction work on the children's care facility "KiTa in the Park" in Stuttgart has started. The timber contsruction is scheduled to be completed in 2019.
1. Rang - LAZ am KIT
We are pleased to have won first place and the contract for the new LAZ (learning and application center) at the Karlsruhe Institute of Technology (KIT). To live up to its standard as a renowned institution, and to be able to assert itself alongside the striking mechanical engineering high-rise, the new building confidently manifests a formal austerity towards the urban space. Both the constructional and the functional logic becomes evident in the façade which demonstrates the open character of the building. The glass surfaces allow a view into the interior and reveal the design work, the workshops and the informal student life. This way KIT presents the university’s technical and contemporary project-oriented focus to the public.
FORUM HOLZBAU URBAN - EBH2018
From october 16 to 17 the 11th European Congress (EBH2018) "Bauen mit Holz im urbanen Raum" (buidling with timber in an urban context) takes place in Cologne. On october 17 Prof. Stephan Birk is charing the session ""HOLZARCHITEKTUR IM URBANEN RAUM - BENELUX".
Mister VOB
Mykola "Mister VOB" Holoviznin has been named Associate at Birk Heilmeyer and Frenzel Architekten by July 1, 2018. We look forward to further joint projects ...
1st Prize at Markusturm
The design by Birk Heilmeyer and Frenzel Architekten was awarded first prize in the competition for the construction of a new community centre and a day-care facility for children at the Markusturm in Weinheim. The design relates to the key idea "new and old buildings in conjunction". The applied materials differentiate between old (concrete) and new (wood). Together, the buildings form a harmonious entity with clearly defined exterior spaces: cemetery, community courtyard, and playground of the childcare centre. In a subtle counter movement, the undulating roof surface of the new building refers to the sloped church roof. Its resulting shape puts it thus in context with the existing church.
Facade installation at Alter Schlachthof
The assembly of the concrete facade elements for the Wachstums- und Festigungszentrum (WFZ) has begun at Alter Schlachthof in Karlsruhe.
Expert Talk - Pacific Garbage Screening
Invitation to expert talk: On Friday, 29 June 2018 Marcella Hansch will be our guest at Birk Heilmeyer and Frenzel Architekten. At 6:30 pm she will give a talk on the topic: "Pacific Garbage Screening - could architecture save our oceans?"
Marcella Hansch is an architect in Aachen. She founded the non-profit association "Pacific Garbage Screening" based on her thesis at the RWTH. This lecture has been recognised by the BW Chamber of Architects as an advanced training course (1.5 hours). Snacks, drinks, and discussions will be available during and after the talk.
Ground breaking in Offenburg
The construction work on the RIZ "Regional Innovation Centre" in Offenburg has started. The completion for the lab and research building on the campus of the university of Offenburg is scheduled for 2020.
1st Prize for modern mobility
A modular wooden umbrella construction for the new mobility point in Sindelfingen has convinced the competition jury. The winning design has been developed by Birk Heilmeyer and Frenzel together with Schlaich Bergermann Partner.The special feature of the structure is that a single module can be installed separately at different locations and in different sizes. This enables a similar design for the mobility concept of the city of Sindelfingen. The jury emphasized the light structure of the umbrellas consisting of a wooden support with four cantilevers and a light transparent roof.
House B featured in Wallpapper*
House B in Beinstein is featured in the April issue of Wallpaper* magazine.
Science Park Kassel receives a prestigious "Simon-Louis-du-Ry-Plakette" by Bund Deutscher Architekten!
Science Park Kassel receives a prestigious "Simon-Louis-du-Ry-Plakette" by Bund Deutscher Architekten!
Primary school in Esslingen-Zell
“A loose and at the same time assured arrangement of the buildings distinguishes this scheme. The urban space wraps around the existing historical school, the new school and the sports hall. This presents the entire building complex as a public place apt for the Zell primary school. The architectural quality of the ensemble convinces through its confident and gentle design. With its proportions and the materials used, the façades impart lightness, an approachable character and haptic qualities. The architectural character embraces the experience and perception of children." (Excerpt from the jury citation)
The competition entry achieved 3rd place and was awarded with an honourable mention.
Station of the Future made of timber
Our submission to the design competition "Mobilitätsdrehscheibe Bahnhof Backnang (Mobility Hub of Backnang Station)” included the design of the bus station, multi-storey car park and railway station in Backnang, and was awarded with an honourable mention . “The architects offer an interesting alternative solution on a broader conceptual basis and convince with the independent design of the ZOB", says the jury.e Jury.
RMC receives certificate for sustainability
The DLR Robotics and Mechatronics Center in Oberpfaffenhofen has received the seal of quality in silver according to the BNB sustainability guidelines of the Bundesministerium für Umwelt, Naturschutz, Bau und Reaktorsicherheit (BMUB) of Germany.
Competition win in Bihlafingen
Birk Heilmeyer und Frenzel Architekten’s contribution was awarded first prize in the course of the multiple commission for the construction of a new sports hall in Bihlafingen/Laupheim.
The selected location of the sports hall marks the northern boundary of the premises. With its southern edge and the existing northern slope it defines a lawn for sports and outdoor festivities. The compact structure with its shallow gable roof benefits from the topography of the site. Some of the functional areas disappear within the slope, resulting in a moderate development of building mass and height. The archetypal building featuring a wooden façade is reminiscent of a barn and naturally blends in with the rural surroundings.
