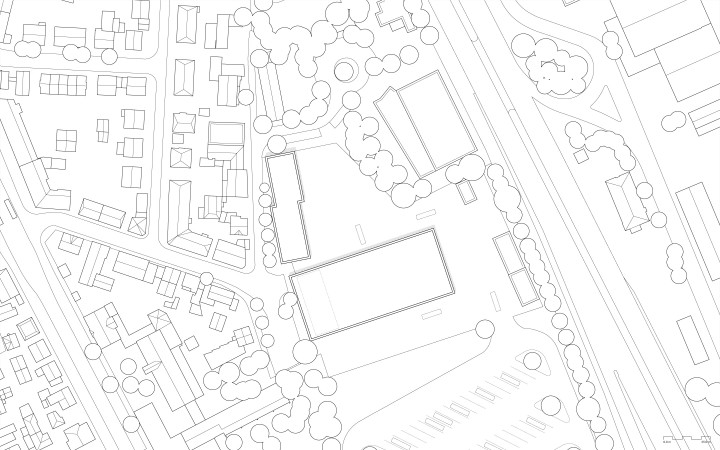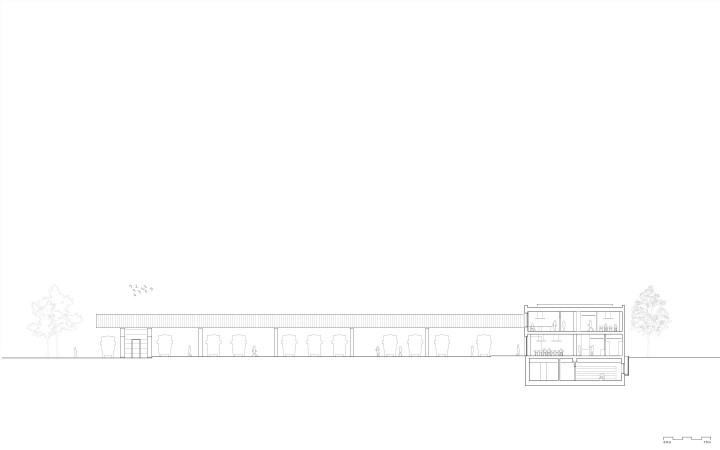Depot Gingener Straße, Stuttgart-Wangen
The plot of the Depot Gingener Strasse is located at the intersection point between an urban residential development to the west, and large industrial structures to the east. The challenge of the brief was to position the building judiciously between these two poles, whilst meeting the specific requirements in spite of the lack of space. The scheme proposes two buildings. aiming at a clear reorganisation of the premises. A compact three-story administration building is positioned to the west, along the Gingener Strasse. This building unites all thermal uses. In terms of its cubature and structure it adapts to the housing development, whilst providing optimum sound insulation against operational noise.
In the cross direction, to the south of the premises is a large, open roof that combines all parking spaces of the depot. Optimised parking in three rows allows for a compact construction, whilst reducing the manoeuvring area. Hence, to the north of the premises, a clear-cut, compact area is available for the required outdoor storage areas. All areas relevant for vehicle traffic are located in the south, below the hall, and can thus be easily accessed, whilst they are far away from the housing development. The existing access routes for passenger cars and trucks remain in use without any restrictions.
Both new buildings were consistently designed as timber constructions. As a material that stores CO2, timber complies with the sustainability concept of the depot, as well as of the city of Stuttgart. The material is a deliberate contrast to the technical, machine oriented use of the building.
Client: Stadt Stuttgart
Planning and construction: 2017-23
GFA and GV: 3.350 m², 15.200 m³
Competition 2017, 1st prize





