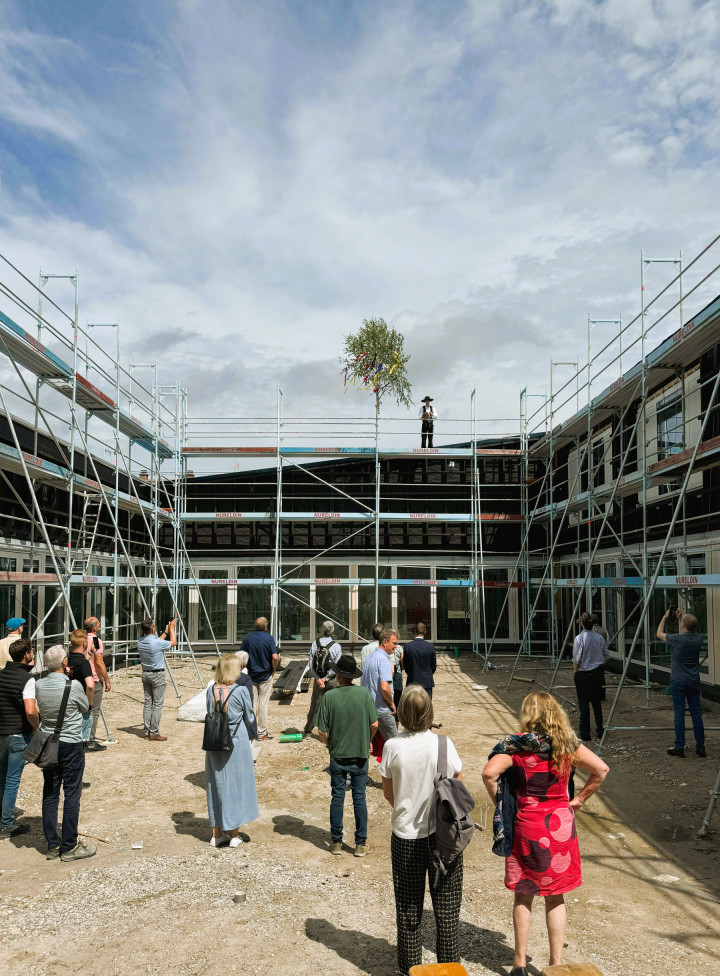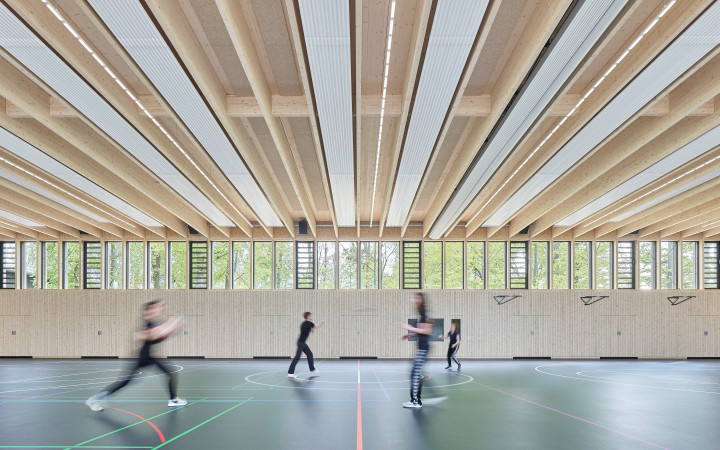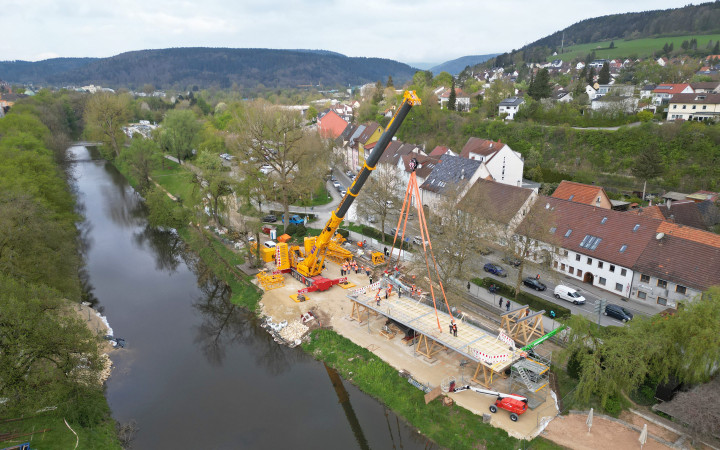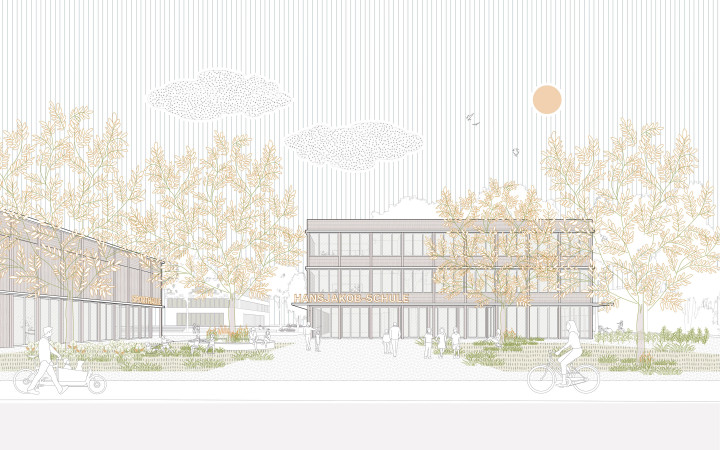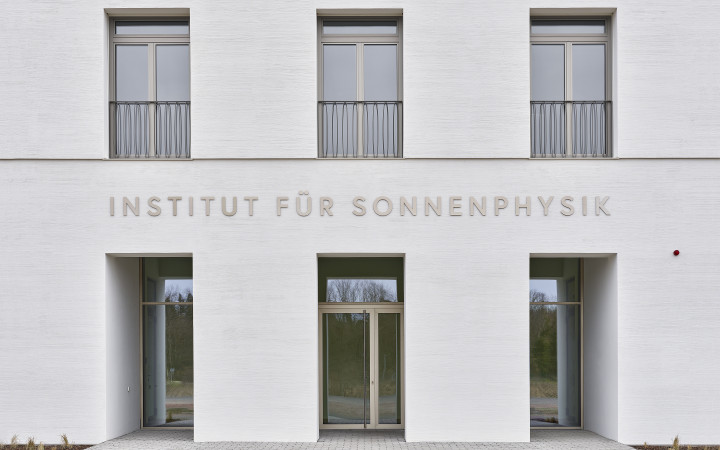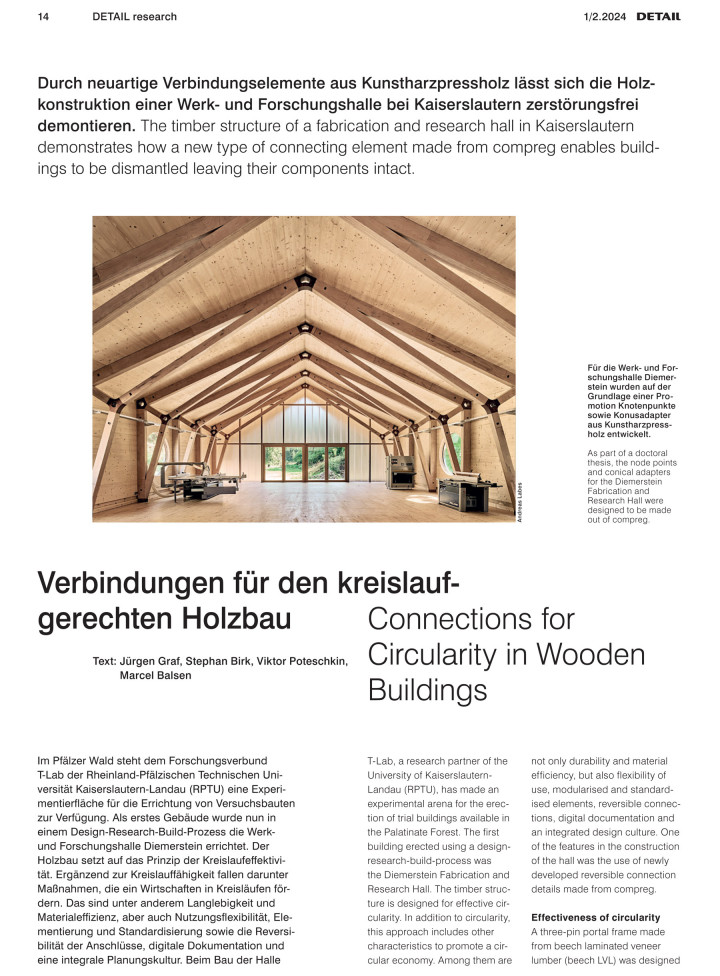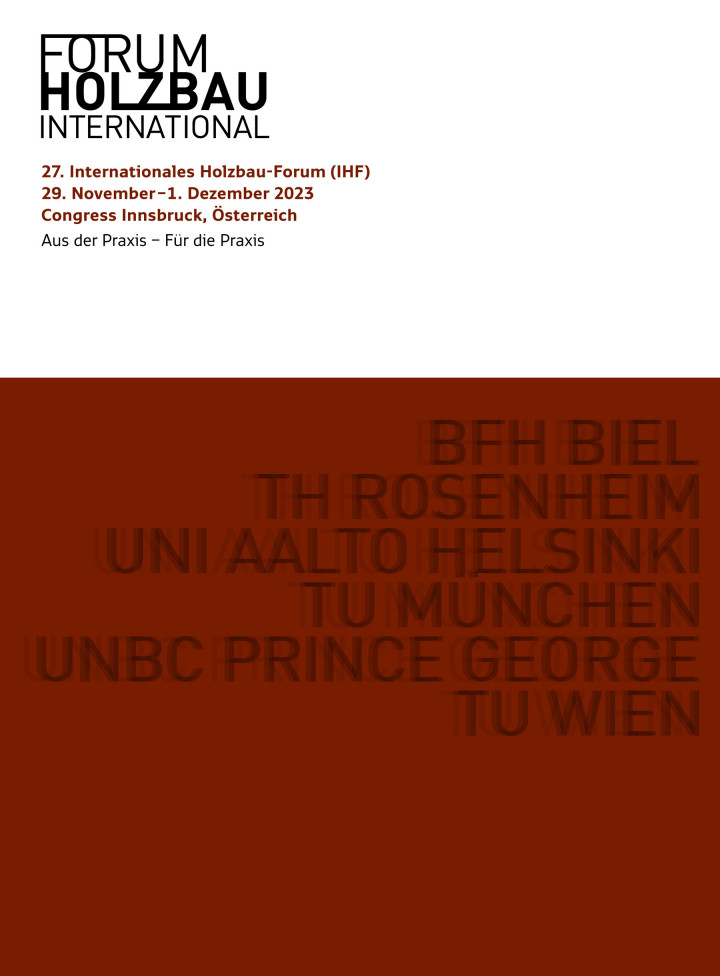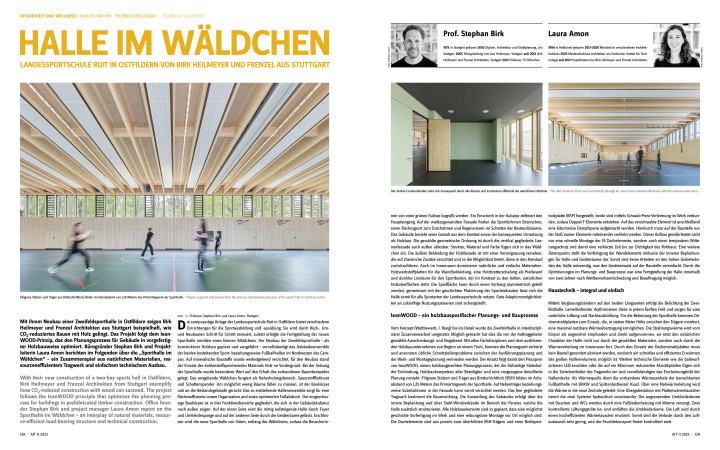News
Topping-out ceremony in Weinheim
In Weinheim, the topping-out ceremony was held for the new Parish Community Centre. The guiding principle of the design was formulated in the successful competition (2018): Differentiated in material between old (concrete) and new (wood), the existing church and the new building form a harmonious entity with clearly defined exterior spaces. In a subtle counter movement, the undulating roof surface of the parish community centre refers to the sloped church roof. Completion is planned for 2025.
Recognition at the Timber Construction Award
We are delighted to have received a recognition at the Baden-Württemberg Timber Construction Award! The Sports Hall in the Grove for the Ruit State Sports School in Ostfildern takes its shape from the context and the consistent implementation as a timber construction.
Lifting of the wooden bridge in Tuttlingen
The first half of the footbridge in Tuttlingen was lifted into place today on the north side of the Danube. The second part will be installed in the coming week and will complete the wooden bridge body.
The new construction will replace the dilapidated, badly damaged bridge at the same location. The new Rathausbrücke connects to the Danube cycle path and, with a width of six meters, creates a spacious and accessible link to Tuttlingen city centre.
Competition win in Offenburg
Birk Heilmeyer und Frenzel Architekten win the design competition for the new building of the Offenburg district school centre: "With a triad of a three-storey school building, a two-storey compact gymnasium and a repurposed existing factory building, the architects have succeeded convincingly in rounding off the existing school campus to the south, whilst the smaller footprints of the new buildings create generous, varied open spaces. The staggered building volumes in conjunction with the varying building heights are a logical progression within the urban grammar of the district school centre. To the south-east a broad open space forms the entrance to the campus. (...)
The proposed timber/timber hybrid construction of the new buildings in combination with a low-tech approach and the conservation of the existing building stock for the district media centre meets the requirements for a judicious use of materials and resources. In terms of the design, the architects demonstrate the principles of timber construction in both the school and the sports building by means of a clear grid, sound proportions and fine, unobtrusive detailing." (Excerpt from the jury's assessment)
Institute for Solar Physics completed
The Institute for Solar Physics (KIS) in Freiburg conducts basic research in astronomy and astrophysics with a particular focus on solar physics. After two and a half years of construction, the new building of the research facility, located opposite the SC Freiburg football stadium on the former airfield, was completed and handed over to the users to move in. The various functions of the institute, such as offices, laboratories, workshops and seminar areas, are brought together in a compact structure organized around a spacious atrium.
The new institute building is a solid construction. The window openings in the masonry, load-bearing outer shell have a vertical format, corresponding to the tectonics of the building. To reinforce the monolithic effect of the structure, the window elements in the perforated façade are set inwards.
Transmission losses are reduced as much as possible thanks to the compact structure, a glazing ratio of approx. 30% and the building envelope designed to passive house standards. A photovoltaic system is located on the roof, which provides additional electrical energy for operation and lighting in the building. (Photographs: Bernhard Strauss, Freiburg im Breisgau)
Connections for circularity in wooden buildings
The article "Connections for circularity in wooden buildings" by Prof. Dr.-Ing. Jürgen Graf, Prof. Stephan Birk, Viktor Poteschkin and Marcel Balsen is published in DETAIL 1/2.2024: "t-lab, a research partner of the University of Kaiserslautern-Landau (RPTU), has made an experimental arena for the erection of trial buildings available in the Palatinate Forest. The first building erected using a design-research-build-process was the Diemerstein Fabrication and Research Hall. The timber structure is designed for effective circularity. In addition to circularity, this approach includes other characteristics to promote a circular economy. Among them are not only durability and material efficiency, but also flexibility of use, modularised and standardised elements, reversible connections, digital documentation and an integrated design culture. One of the features in the construction of the hall was the use of newly developed reversible connection details made from compreg..."
Lecture at the International Wood Constrction Conference
At the 27th International Wood Construction Conference (IHF) in Innsbruck, Liza Heilmeyer will give a lecture on "Holzbau:amtlich - Public construction with wood" on 29.11.23 in the block "Architectural quality and sustainability".
Halle im Wäldchen
The article "Halle im Wäldchen" was published in AIT 11.2023 HEALTH AND SPA.
"With their new construction of a two-bay sports hall in Ostfildern, Birk Heilmeyer and Frenzel Architekten from Stuttgart exemplify
how CO2-reduced construction with wood can succeed. The project follows the leanWOOD principle that optimizes the planning process
for buildings in prefabricated timber construction. Office founder Stephan Birk and project manager Laura Amon report on the Sporthalle im Wäldchen – an interplay of natural materials, resource-efficient load-bearing structure and technical construction.
Timber construction in Horb is completed!
The timber construction for the new police station in Horb has been erected. The interior work has begun. We expect the project to be completed and handed over next year.
Competition win in Ditzingen
Our contribution to the design competition "New Lehmgrube daycare facility for children in Ditzingen" was awarded 1st prize.
"The architects arrange the space allocation plan in a two-storey angular structure that completes the ensemble along with the existing buildings. The building has been designed with adequate distances to existing residential buildings.
The floor plans are clear and well structured. The architects succeeded in aligning all group rooms to the east, thus strengthening the connection to the adjoining outdoor area. The orientation is simple and clear and yet provides natural daylight. A void above the foyer links the two floors, whilst a single-flight staircase leads to the upper floor that accommodates the three pre-school groups. The clear stance and precise detailing are evident through to the structural design. The structured façade endows the building with a beautiful rhythm, which mediates between interior and exterior spaces and harmonises the scale of the building. The external balconies meet the requirements of preventive fire protection and can also be used as play areas and as direct access to the garden.
With its convincing internal structure and spatial design, the architecture is on par with the children and creates a vibrant day-care centre environment including a variety of social spaces. The consistent material concept and the attractive design of the façades bear witness to the architects’ straightforward style." (Excerpt from the jury assessment)
1st prize for straw bale constrcution
Our design was awarded first prize in the competition "New administration building in straw bale construction" on the grounds of the Hessenpark Open-Air Museum.
„The building evolves from an almost square footprint, with the east side directing towards the entrance. It forms an autonomous entity that is not predominantly oriented towards the surrounding typologies. An only slightly pitched roof underpins its form, which is striking in its flatness. This subtle approach works well, although the timber structure would imply a perpendicular construction. The building is organised around an inner courtyard, which is set slightly off-centre. This creates different spatial zones allocated to the respective occupations. In combination with the inner courtyard, the zoning and versatility result in high standard offices and meeting rooms.
The energy efficiency requirements of the State of Hesse to exceed the minimum legal requirements are easily met with this design. The proposed energy concept consistently pursues the low tech principle and thus impresses the jury". (Excerpt from the jury assessment)
1st prize in Darmstadt!
Our design for the new Thomas Weiland building on the Stadtmitte Süd campus of TU Darmstadt convinced jury and client: "From an urban planning point of view, the building is skilfully positioned. The design is unpretentious, yet rational and self-evident. Taking advantage of and strengthening the topographical situation, the architects succeed in creating not only a southern entrance but also an entrance facing Fraunhoferstrasse. The foyer on the east, which extends from south to north, is inviting and can be used multifunctionally. The floor plans of the standard floors are functional and communicative; the connection of the campus-side foyer to the lift may prove to be insufficient.
The façade design with curtain PV elements addresses current economic and ecological issues. The proposed timber frame construction for the upper floors is sustainable and economically feasible.
