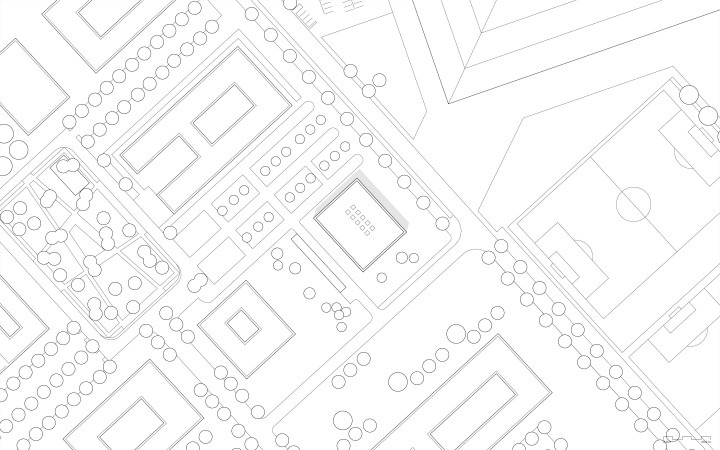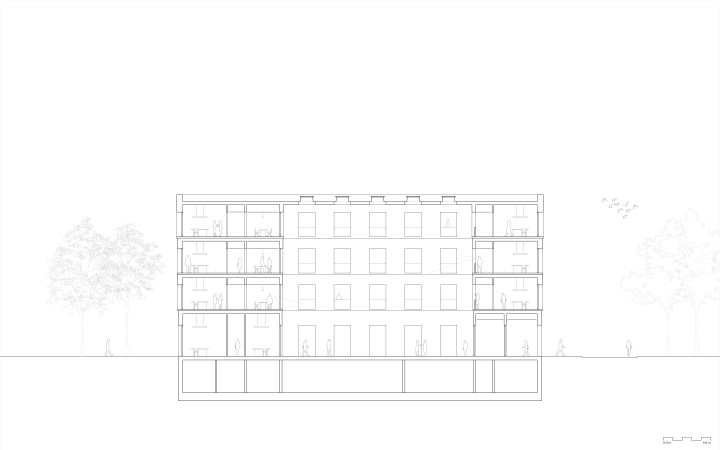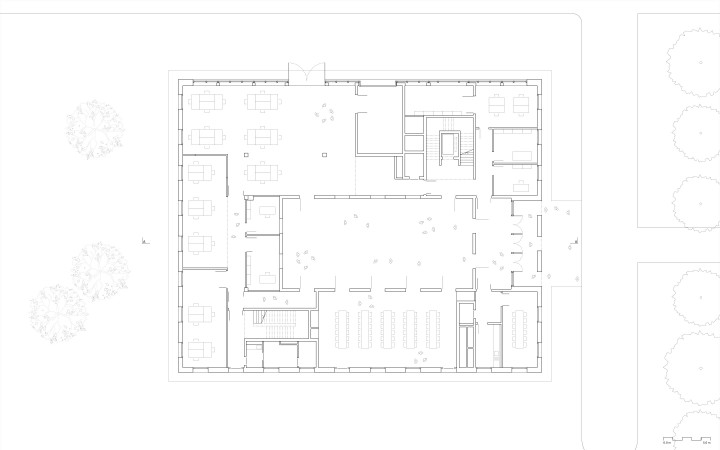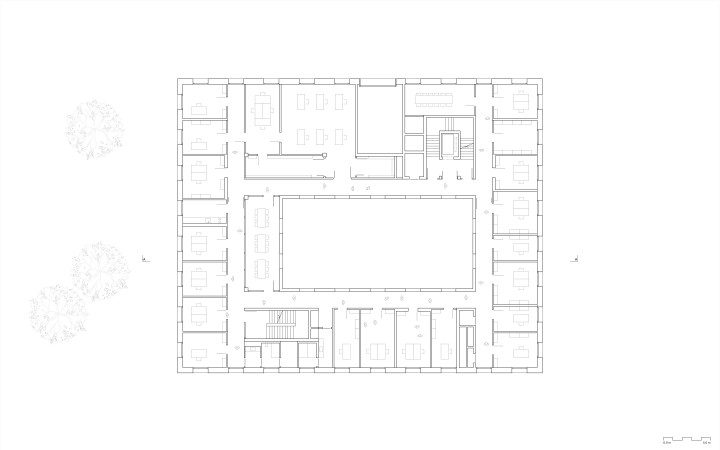Institute for Solar Physics (KIS),
University of Freiburg
The new research building for the Institute of Solar Physics is situated on the 4th construction plot on the former airfield grounds of Freiburg University, in close vicinity of the new SC Freiburg stadium. To be able to assert itself as the first building block on the construction site, the design draws on a self-contained cubature. It allows the greatest possible flexibility for the further development of the property.
The central goal of the design is to arrange the different function units of the institute in a compact and uniform building. For this purpose, the entire building has been organized around a central atrium, which connects all areas by means of a generously lit void. The atrium on the ground floor opens up towards the entrance, forming a spacious foyer. Attached is the seminar area, which can be extended to the foyer. On the opposite side are the workshops - the creative heart of the house. The upper floors feature a spacious interior - all rooms have a connection to the shared central area. A corridor running around the atrium connects the offices of the scientists and the administration with the laboratories and the meeting rooms. All workspaces are arranged along the outer facade. Directly in front of these, along the atrium, is space for breaks, meetings and informal interaction.
The new institute building has been planned as a solid structure with reinforced concrete ceilings and a monolithic building envelope. All window openings in the load-bearing masonry envelope have a vertical format, referring to the tectonics of the building. The facade’s horizontal composition is related to the slightly increasing wall thickness at the top, which allows the facade to be drained easily. To enhance the monolithic effect of the structure, the window elements are recessed in the perforated facade.
The compact structure and the very good thermal insulation of the building reduce transmission heat losses to a minimum. Very low energy consumption values are expected due to the highly efficient monolithic outer shell, a glazing proportion of around 30 % and triple thermal insulation glazing.
Client: Vermögen & Bau BW, Freiburg
Planning and construction: 2018-23
GFA and GV: 5.260 m², 24.700 m³
Competition 2018, 1st prize






