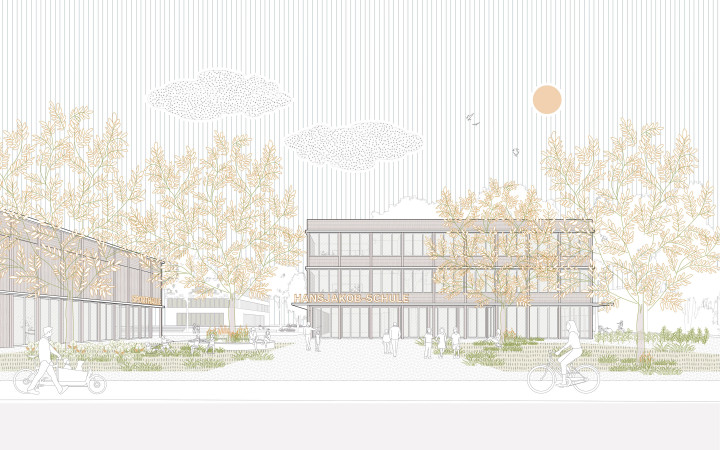Competition win in Offenburg
Birk Heilmeyer und Frenzel Architekten win the design competition for the new building of the Offenburg district school centre: "With a triad of a three-storey school building, a two-storey compact gymnasium and a repurposed existing factory building, the architects have succeeded convincingly in rounding off the existing school campus to the south, whilst the smaller footprints of the new buildings create generous, varied open spaces. The staggered building volumes in conjunction with the varying building heights are a logical progression within the urban grammar of the district school centre. To the south-east a broad open space forms the entrance to the campus. (...)
The proposed timber/timber hybrid construction of the new buildings in combination with a low-tech approach and the conservation of the existing building stock for the district media centre meets the requirements for a judicious use of materials and resources. In terms of the design, the architects demonstrate the principles of timber construction in both the school and the sports building by means of a clear grid, sound proportions and fine, unobtrusive detailing." (Excerpt from the jury's assessment)
