
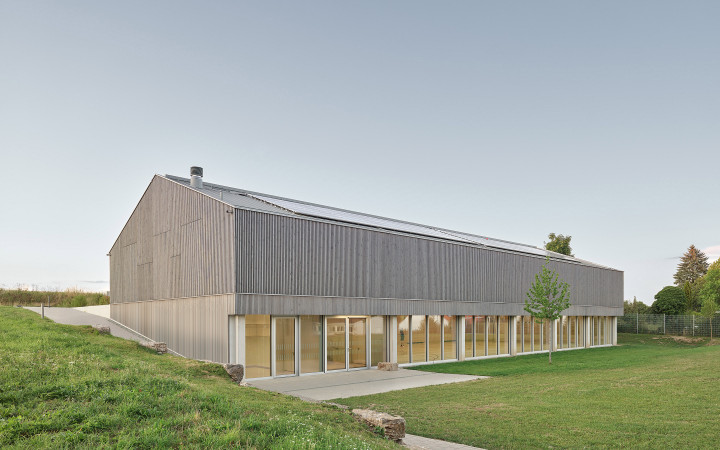
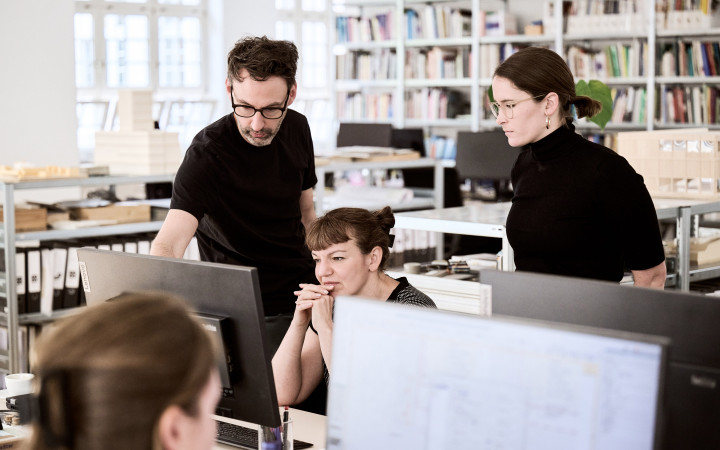
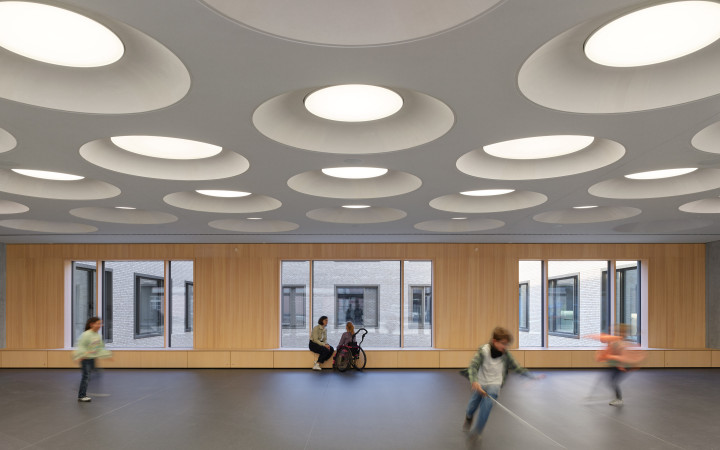
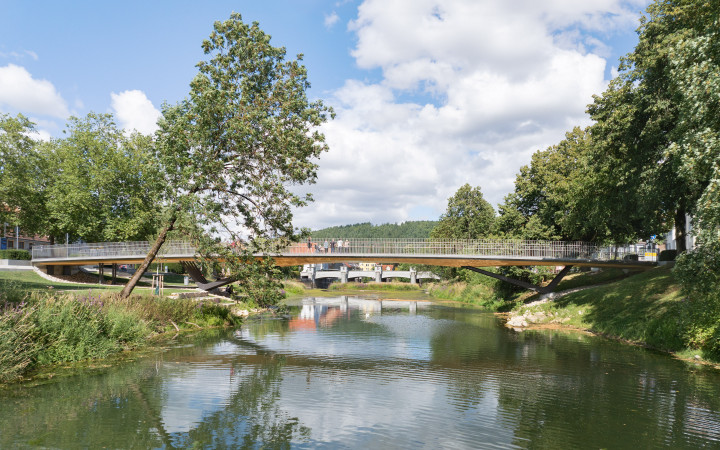



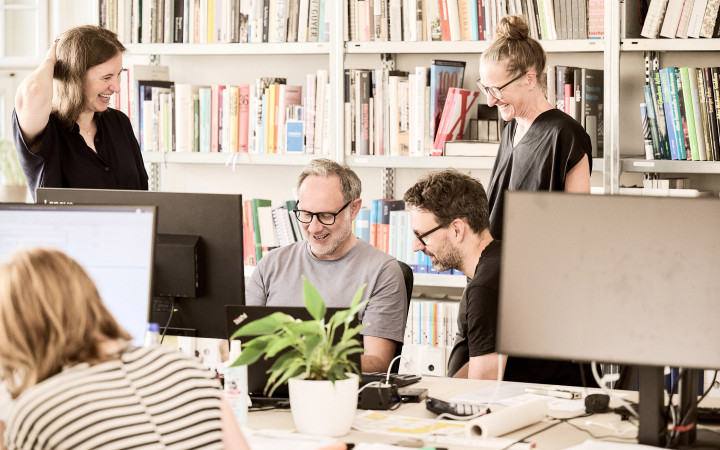







Designing what is necessary, creating surprising effects, proposing inspiring ideas: from concept to detail, we pursue a high standard of architectural quality in planning and implementation. Our work is versatile and has received numerous awards and prizes. Some of our building assignments may appear to be commonplace, they demand fitness for purpose, and often rationality. We are always driven by the search for a specific solution in a co-creational design process.
With the topping-out ceremony, the German Aerospace Center (DLR) has reached an important milestone in the construction of a new staff restaurant with conference center on its campus in Oberpfaffenhofen. Centrally located on the site, the building designed by Birk Heilmeyer and Frenzel Architekten deliberately sets an example for personal encounters, informal exchanges, and spontaneous communication in times of home office and virtual collaboration.
The diverse range of uses – consisting of a staff restaurant with a live cooking area, conference and seminar rooms, a working lounge, a school lab, a barista bar, and an à la carte restaurant – is reflected in the clear spatial structure and shapes the character of the multifunctional building.
From the end of 2027, the building will offer space for up to 500 restaurant guests and up to 700 conference and seminar participants at the same time. A total of around 1,500 meals will be served here every day in the future.
In the presence of Finance Minister Danyal Bayaz, the cornerstone was laid for the third expansion stage of the HLRS III high-performance computing center. The new building will create a new high-performance computing center for supercomputing and artificial intelligence on the campus of the University of Stuttgart. From 2027, it will house the European exascale supercomputer Herder and the AI factory HammerHAI.
The building, designed by Benthem Crouwel Architects and Birk Heilmeyer und Frenzel Architekten, combines high-performance computing and modern workplaces in a clearly structured building. At its heart is the column-free HPC room with optimal connections to electrical and cooling technology, which is being realized in timber construction for the first time. A well-thought-out security concept separates the sensitive server area from the office space and allows controlled views for employees and visitors via a light-flooded atrium, which also serves as a showroom and access point.
The office areas are planned as a wood-concrete hybrid construction and accommodate 40 workstations in flexible open-space areas. Photovoltaic systems on the roof and facade generate electricity. The waste heat from the supercomputer is fed into the campus heating network. HLRS III is an innovative research cluster in terms of both construction and technology and an important building block on the Vaihingen campus. Completion is scheduled for the end of 2027.
Liza Heilmeyer and Stephan Birk took a trip down memory lane with the magazine wettbewerbe aktuell: "The summer of 2003, after we graduated from the University of Stuttgart, brought record temperatures and, initially, gloom regarding our career prospects. There were no vacancies in architecture firms in the midst of the construction crisis. The general recommendation for graduates was to look for another field of activity. The fact that this did not happen in our case is thanks to Kurt Ernsting, a textile entrepreneur with an affinity for architecture in the Münsterland region..."
It all started in 2004/05 with the car park in Coesfeld-Lette.
We have a lot of experience in working for various institutions, including the public sector, in state and grant construction. The lively exchange with our clients, specialist planners, occupants, and contractors leads to a constantly growing pool of knowledge in our practice. This is the basis of our daily work.
The new AWS depot on Gingener Straße offers a clear and functional response to a challenging urban context. Positioned between residential buildings and an adjacent industrial zone, two precisely placed structures define and organize the site. A compact operations building along the street edge houses offices, changing rooms, and a canteen, while also acting as a noise barrier for the neighboring housing. In the southern section, a generous canopy shelters all waste collection vehicles, ensuring efficient use of space. Together, the buildings establish a coherent site layout and support smooth operational processes. The facility has now been completed and officially put into operation.
We are celebrating BHundF20! On May 1, it has been exactly 20 years since Liza Heilmeyer and Stephan Birk founded the company at home, at their kitchen table. What began modestly in 2005 is now a multifaceted architecture practice, supported by a remarkable team and enriched by years of experience. Thank you to everyone who has contributed to this milestone. We’re looking forward to everything that lies ahead!
After an intensive period of planning and construction, classes have begun in the new school building of the Betty Hirsch School Centre of the Nikolauspflege in Stuttgart. On the traditional and topographically challenging site at Kräherwald, a fully accessible school building has been created—tailored to the needs of blind, visually impaired, multiply disabled, and deafblind children, as well as students without disabilities. The building sets new standards for inclusive education: flexible learning spaces, clear orientation aids, safe movement zones, and modern technical equipment provide ideal conditions for collaborative learning and self-directed education. A future-oriented place of learning that not only enables participation—but actively embodies it.
Construction of the new HLRS III high-performance computing center has begun on the southern edge of the Vaihingen campus of the University of Stuttgart. The new building will complement the existing HLRS I and II facilities and create additional capacity for research and applications in the field of high-performance computing (HPC). The design is being developed in collaboration with Benthem Crouwel Architects from Amsterdam.
The building is divided into two clearly separated areas: the central, column-free server room with adjoining technical zones for power supply and cooling, and a three-story office wing with workstations and visitor areas. A vertical access corridor connects the two areas and provides insights into the technical processes. The architecture follows a compact cubature with an optimized floor plan. The façade design combines technical, safety-related, and design requirements. Integrated photovoltaic elements support sustainable energy generation. The new building is designed as a hybrid construction of reinforced concrete, wood, and steel. The supporting structure in the server area, made of laminated veneer lumber beams, allows maximum flexibility for future adaptations. A central element of the energy concept is the use of waste heat from the supercomputer: this is processed in a new waste heat center via heat pumps and fed into the campus network as local heating via an underground pipe system. At full load, up to 50% of the heating energy required by all university buildings on campus can be covered by waste heat utilization in the future.
We are pleased to announce that we have been awarded 6th place in the competitionline ranking in the architecture category!
The ranking is unique in the German-speaking world: it evaluates the performance of planning offices solely on the basis of their success in competitions. Once a year, the competitionline editorial team evaluates all the results published on competitionline.com and uses them to create a ranking of the most successful offices.
The ranking is based on all placements in design competitions in a calendar year, provided that they have been published on the platform.
The four-storey timber structure of the new Kollegiengebäudes 1 of the University of Education in Freiburg is complete! The topping out ceremony marks an important milestone on the way to the completion and handover of the building at the end of 2025. Many thanks to everyone involved!
We are delighted to have received a recognition at the Baden-Württemberg Timber Construction Award! The Sports Hall in the Grove for the Ruit State Sports School in Ostfildern takes its shape from the context and the consistent implementation as a timber construction.
The first half of the footbridge in Tuttlingen was lifted into place today on the north side of the Danube. The second part will be installed in the coming week and will complete the wooden bridge body.
The new construction will replace the dilapidated, badly damaged bridge at the same location. The new Rathausbrücke connects to the Danube cycle path and, with a width of six meters, creates a spacious and accessible link to Tuttlingen city centre.
Birk Heilmeyer und Frenzel Architekten win the design competition for the new building of the Offenburg district school centre: "With a triad of a three-storey school building, a two-storey compact gymnasium and a repurposed existing factory building, the architects have succeeded convincingly in rounding off the existing school campus to the south, whilst the smaller footprints of the new buildings create generous, varied open spaces. The staggered building volumes in conjunction with the varying building heights are a logical progression within the urban grammar of the district school centre. To the south-east a broad open space forms the entrance to the campus. (...)
The proposed timber/timber hybrid construction of the new buildings in combination with a low-tech approach and the conservation of the existing building stock for the district media centre meets the requirements for a judicious use of materials and resources. In terms of the design, the architects demonstrate the principles of timber construction in both the school and the sports building by means of a clear grid, sound proportions and fine, unobtrusive detailing." (Excerpt from the jury's assessment)
Our design was awarded first prize in the competition "New administration building in straw bale construction" on the grounds of the Hessenpark Open-Air Museum.
„The building evolves from an almost square footprint, with the east side directing towards the entrance. It forms an autonomous entity that is not predominantly oriented towards the surrounding typologies. An only slightly pitched roof underpins its form, which is striking in its flatness. This subtle approach works well, although the timber structure would imply a perpendicular construction. The building is organised around an inner courtyard, which is set slightly off-centre. This creates different spatial zones allocated to the respective occupations. In combination with the inner courtyard, the zoning and versatility result in high standard offices and meeting rooms.
The energy efficiency requirements of the State of Hesse to exceed the minimum legal requirements are easily met with this design. The proposed energy concept consistently pursues the low tech principle and thus impresses the jury". (Excerpt from the jury assessment)
Our design for the new Thomas Weiland building on the Stadtmitte Süd campus of TU Darmstadt convinced jury and client: "From an urban planning point of view, the building is skilfully positioned. The design is unpretentious, yet rational and self-evident. Taking advantage of and strengthening the topographical situation, the architects succeed in creating not only a southern entrance but also an entrance facing Fraunhoferstrasse. The foyer on the east, which extends from south to north, is inviting and can be used multifunctionally. The floor plans of the standard floors are functional and communicative; the connection of the campus-side foyer to the lift may prove to be insufficient.
The façade design with curtain PV elements addresses current economic and ecological issues. The proposed timber frame construction for the upper floors is sustainable and economically feasible.
We are pleased to have been awarded the contract to support fast+epp Ingenieure with execution planning, tendering, awarding and site supervision for the repair and modernisation of the timber roof construction of the Mannheim Multihalle.
It was erected as a temporary structure by architects Frei Otto and Carlfried Mutschler on the occasion of the 1975 National Horticultural Show in Mannheim. Otto chose a new structural design approach for the hall featuring a self-supporting grid shell construction made of wood. The maximum span of the structure is approximately 60 meters with a height of 20 meters. In total, the construction covers an area of approx. 7,400 m². The multi-hall was declared a cultural monument and granted listed building status in 1998 because of its worldwide unique design and filigree construction. In 2019, it received the status of "cultural monument of national significance". The renovation work is scheduled to be completed by 2027.