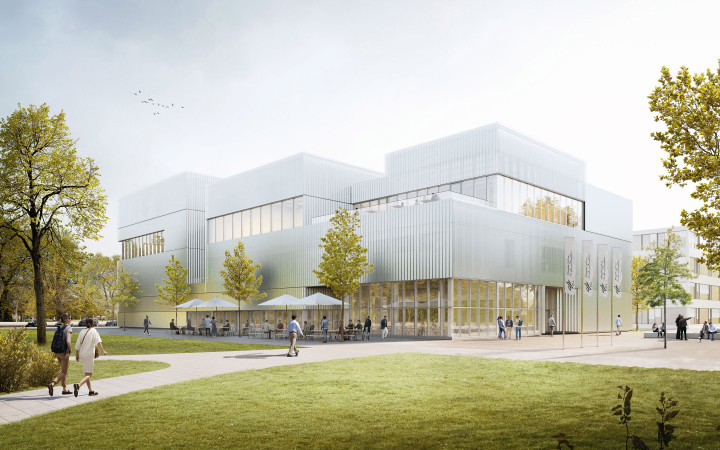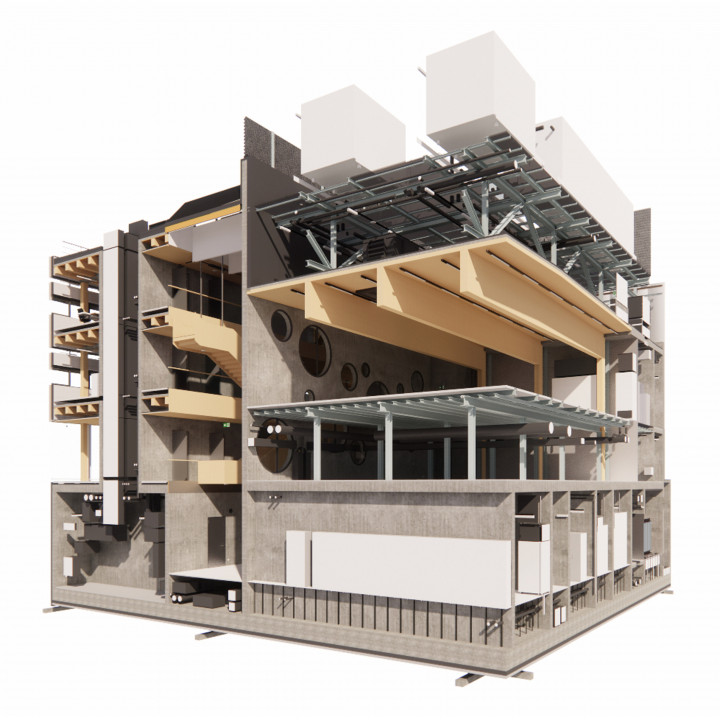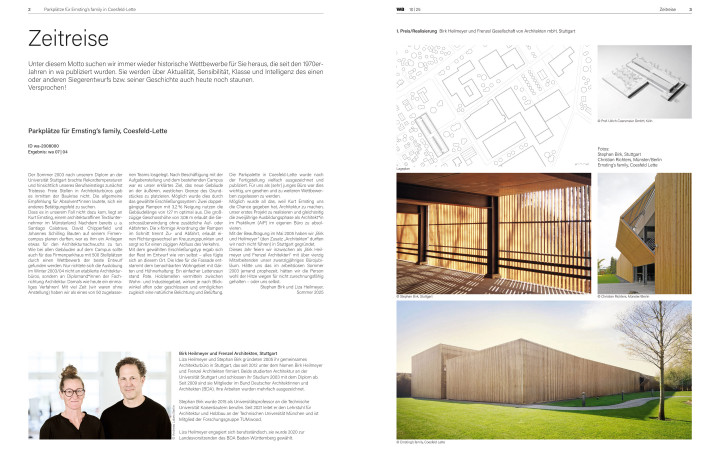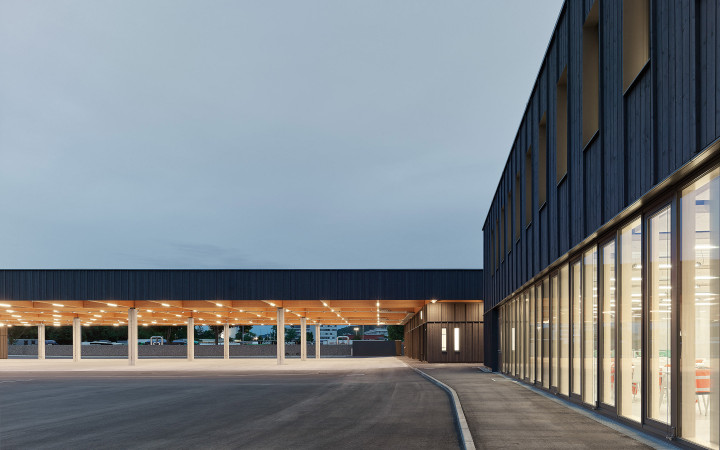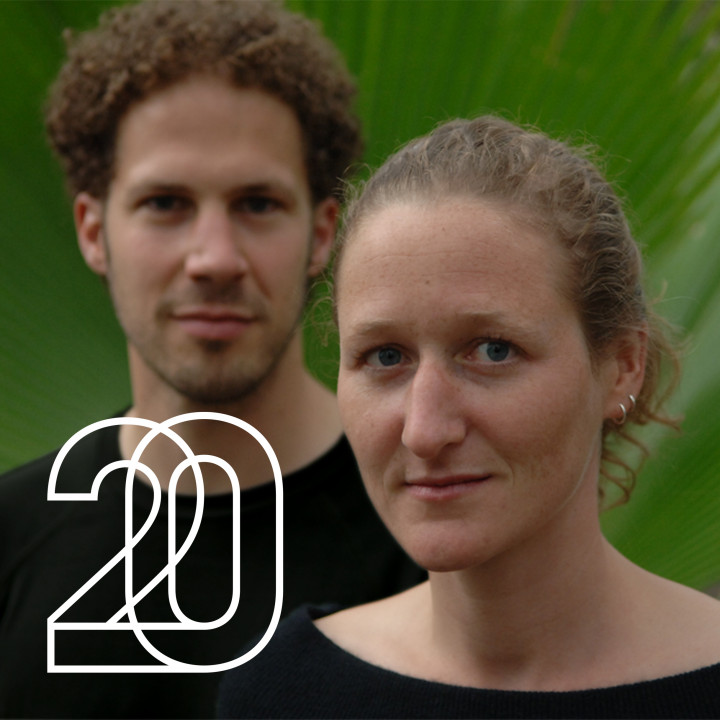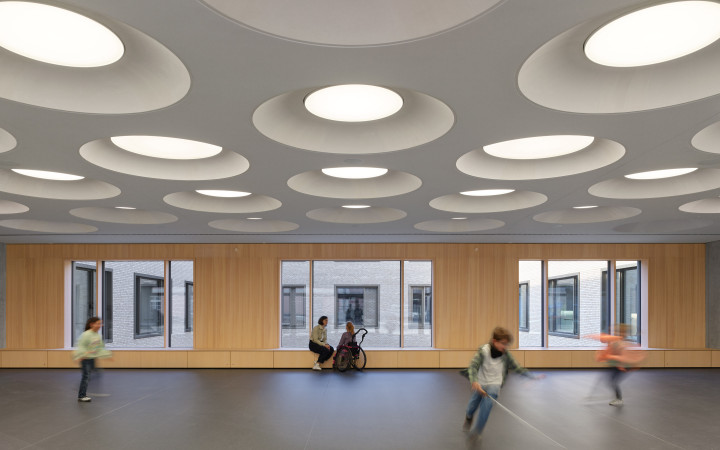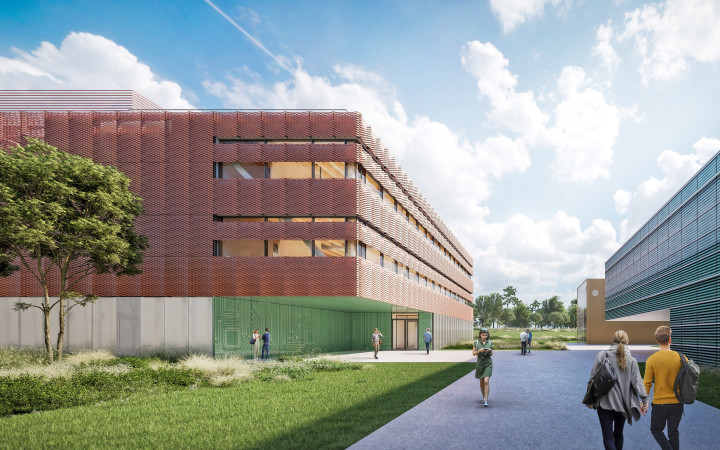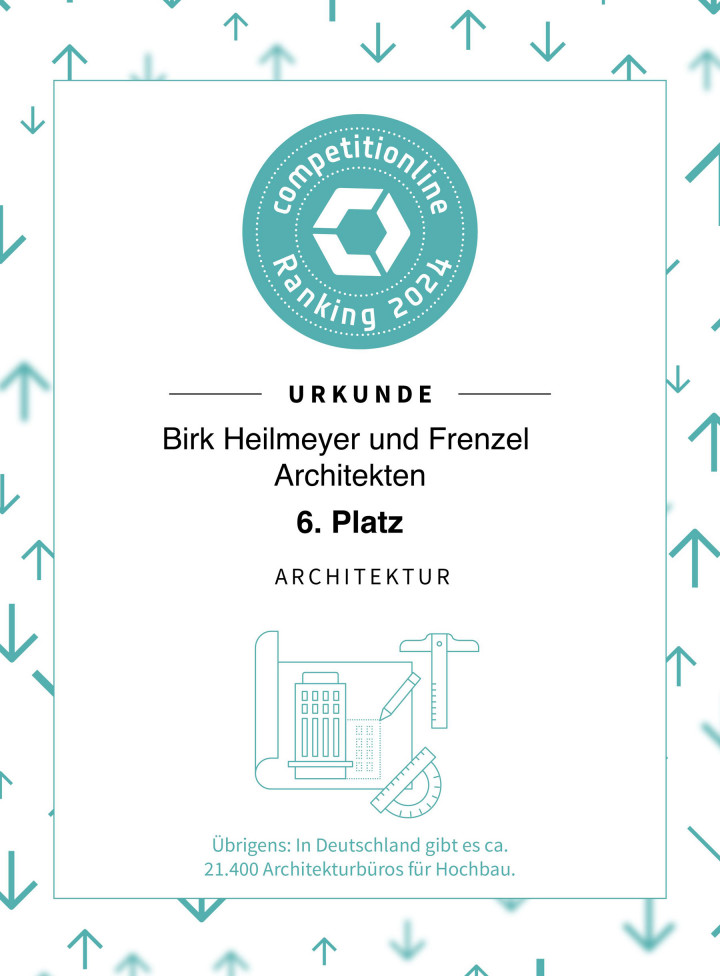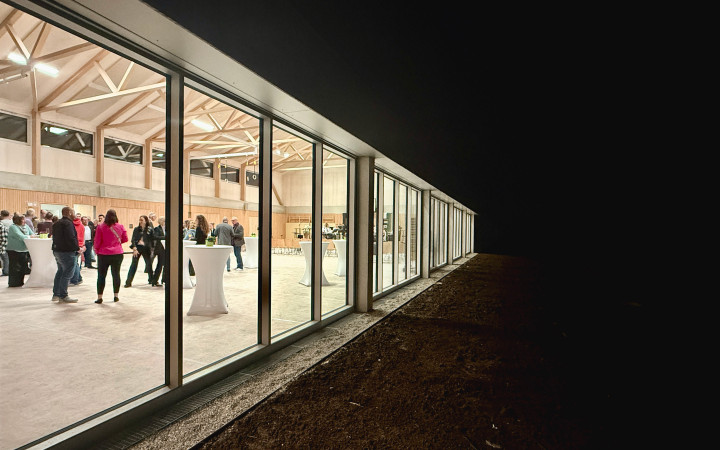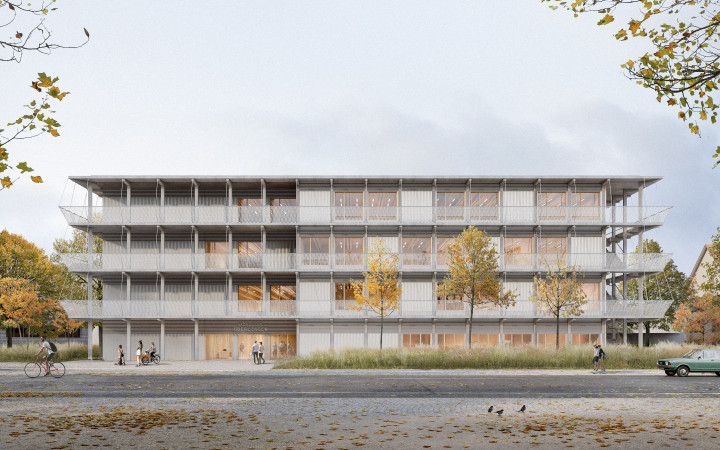News
Topping-out ceremony for new DLR staff restaurant with conference center
With the topping-out ceremony, the German Aerospace Center (DLR) has reached an important milestone in the construction of a new staff restaurant with conference center on its campus in Oberpfaffenhofen. Centrally located on the site, the building designed by Birk Heilmeyer and Frenzel Architekten deliberately sets an example for personal encounters, informal exchanges, and spontaneous communication in times of home office and virtual collaboration.
The diverse range of uses – consisting of a staff restaurant with a live cooking area, conference and seminar rooms, a working lounge, a school lab, a barista bar, and an à la carte restaurant – is reflected in the clear spatial structure and shapes the character of the multifunctional building.
From the end of 2027, the building will offer space for up to 500 restaurant guests and up to 700 conference and seminar participants at the same time. A total of around 1,500 meals will be served here every day in the future.
Laying of the cornerstone at HLRS III
In the presence of Finance Minister Danyal Bayaz, the cornerstone was laid for the third expansion stage of the HLRS III high-performance computing center. The new building will create a new high-performance computing center for supercomputing and artificial intelligence on the campus of the University of Stuttgart. From 2027, it will house the European exascale supercomputer Herder and the AI factory HammerHAI.
The building, designed by Benthem Crouwel Architects and Birk Heilmeyer und Frenzel Architekten, combines high-performance computing and modern workplaces in a clearly structured building. At its heart is the column-free HPC room with optimal connections to electrical and cooling technology, which is being realized in timber construction for the first time. A well-thought-out security concept separates the sensitive server area from the office space and allows controlled views for employees and visitors via a light-flooded atrium, which also serves as a showroom and access point.
The office areas are planned as a wood-concrete hybrid construction and accommodate 40 workstations in flexible open-space areas. Photovoltaic systems on the roof and facade generate electricity. The waste heat from the supercomputer is fed into the campus heating network. HLRS III is an innovative research cluster in terms of both construction and technology and an important building block on the Vaihingen campus. Completion is scheduled for the end of 2027.
Zeitreise (time travel)
Liza Heilmeyer and Stephan Birk took a trip down memory lane with the magazine wettbewerbe aktuell: "The summer of 2003, after we graduated from the University of Stuttgart, brought record temperatures and, initially, gloom regarding our career prospects. There were no vacancies in architecture firms in the midst of the construction crisis. The general recommendation for graduates was to look for another field of activity. The fact that this did not happen in our case is thanks to Kurt Ernsting, a textile entrepreneur with an affinity for architecture in the Münsterland region..."
It all started in 2004/05 with the car park in Coesfeld-Lette.
Completion of AWS Depot Gingener Straße
The new AWS depot on Gingener Straße offers a clear and functional response to a challenging urban context. Positioned between residential buildings and an adjacent industrial zone, two precisely placed structures define and organize the site. A compact operations building along the street edge houses offices, changing rooms, and a canteen, while also acting as a noise barrier for the neighboring housing. In the southern section, a generous canopy shelters all waste collection vehicles, ensuring efficient use of space. Together, the buildings establish a coherent site layout and support smooth operational processes. The facility has now been completed and officially put into operation.
20 years
We are celebrating BHundF20! On May 1, it has been exactly 20 years since Liza Heilmeyer and Stephan Birk founded the company at home, at their kitchen table. What began modestly in 2005 is now a multifaceted architecture practice, supported by a remarkable team and enriched by years of experience. Thank you to everyone who has contributed to this milestone. We’re looking forward to everything that lies ahead!
School starts at Kräherwald
After an intensive period of planning and construction, classes have begun in the new school building of the Betty Hirsch School Centre of the Nikolauspflege in Stuttgart. On the traditional and topographically challenging site at Kräherwald, a fully accessible school building has been created—tailored to the needs of blind, visually impaired, multiply disabled, and deafblind children, as well as students without disabilities. The building sets new standards for inclusive education: flexible learning spaces, clear orientation aids, safe movement zones, and modern technical equipment provide ideal conditions for collaborative learning and self-directed education. A future-oriented place of learning that not only enables participation—but actively embodies it.
Start of construction for HLRS III at the University of Stuttgart
Construction of the new HLRS III high-performance computing center has begun on the southern edge of the Vaihingen campus of the University of Stuttgart. The new building will complement the existing HLRS I and II facilities and create additional capacity for research and applications in the field of high-performance computing (HPC). The design is being developed in collaboration with Benthem Crouwel Architects from Amsterdam.
The building is divided into two clearly separated areas: the central, column-free server room with adjoining technical zones for power supply and cooling, and a three-story office wing with workstations and visitor areas. A vertical access corridor connects the two areas and provides insights into the technical processes. The architecture follows a compact cubature with an optimized floor plan. The façade design combines technical, safety-related, and design requirements. Integrated photovoltaic elements support sustainable energy generation. The new building is designed as a hybrid construction of reinforced concrete, wood, and steel. The supporting structure in the server area, made of laminated veneer lumber beams, allows maximum flexibility for future adaptations. A central element of the energy concept is the use of waste heat from the supercomputer: this is processed in a new waste heat center via heat pumps and fed into the campus network as local heating via an underground pipe system. At full load, up to 50% of the heating energy required by all university buildings on campus can be covered by waste heat utilization in the future.
Among the best
We are pleased to announce that we have been awarded 6th place in the competitionline ranking in the architecture category!
The ranking is unique in the German-speaking world: it evaluates the performance of planning offices solely on the basis of their success in competitions. Once a year, the competitionline editorial team evaluates all the results published on competitionline.com and uses them to create a ranking of the most successful offices.
The ranking is based on all placements in design competitions in a calendar year, provided that they have been published on the platform.
Grand opening Baumäckerhalle in Bihlafingen
After a turbulent construction period, the Sports Hall Baumäcker in Bihlafingen was officially opened! The compact structure of the sports hall with its flat gabled roof blends harmoniously into the topography of the site, closing the property to the north and creating, together with the northern embankment, a lawn for sports and outdoor festivals. The elegant supporting structure - Polonceau beams made of beech LVL - determines the interior space.
4th prize in Überlingen
The education campus in Überlingen has been growing steadily through expansions and structural optimisations. A varied composition of different buildings that blend into the surrounding residential area and are increasingly interconnected, includes a vocational school, a secondary school and a grammar school.
The grounds of the new grammar school will include spacious and varied recreational areas. The new school building is designed as a timber hybrid structure, combining sustainable construction with energy-efficient building technology that largely manages without mechanical ventilation. The learning rooms for Years 5 to 10, the function rooms and the Sixth Form Learning Centre create an open learning environment through flexible use of space.
Our contribution to the project competition for the new grammar school building in Überlingen was awarded 4th prize.
Fall and Winter Lectures 2024
15.10.2024, 2:30 pm
Prof. Stephan Birk, "Architecture and Timber Construction in the Interregnum", Forum ANATOMY OF TIMBER, TU Delft
16.10.2024, 10:40 am
Liza Heilmeyer, "Timbering the city", Egurtek - International Forum of Architectiure & Construction in Wood, Bilbao
28.10.2024, 3:30 pm
Liza Heilmeyer and Prof. Stephan Birk, "Building the Future: The Untapped Potential of Timber", Cooper Union, New York City
12.11.2024, 6:30 pm
Prof. Stephan Birk, Heidenheimer Energiegespräche 2024 - Zukunft Bestand, Lokschuppen / Heidenheim an der Brenz
20.11.2024, 6:15 pm
Prof. Stephan Birk, "Bauwende mit Holz", FORUM BAUHÜTTE, Technical University Würzburg
3rd prize in Hedelfingen
With KRAFT.RAUM.Landschaftsarchitektur, we won third prize in the realization and idea section of the “Neue Sport- und Kulturmitte Hedelfingen” competition in Stuttgart. Excerpts from the jury's verdict: “The authors describe the building, the ‘sports and cultural factory’, as a place for everyone. So not a ‘cultural palace’, but a lively place for the residents. The work certainly conveys this impression. The various uses are clearly and logically arranged along the linear access route. (...)
The comprehensible and well-planned timber construction is convincing. The building is raised by almost half a storey compared to the existing height with a park ceiling. This is understandable in terms of climate-conscious construction, taking into account heavy rainfall events and economical construction...”
