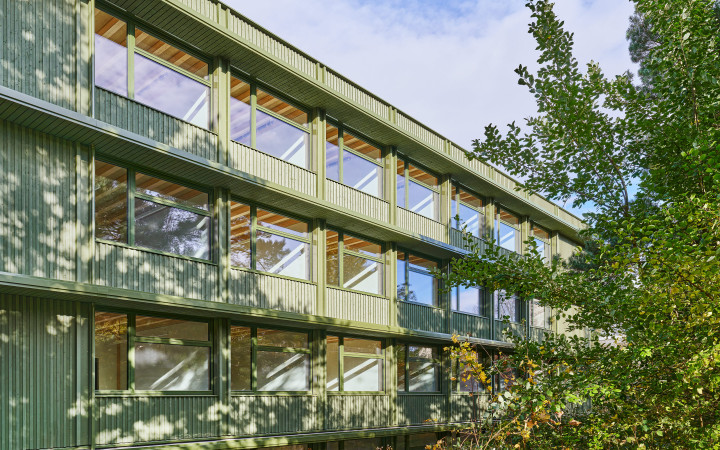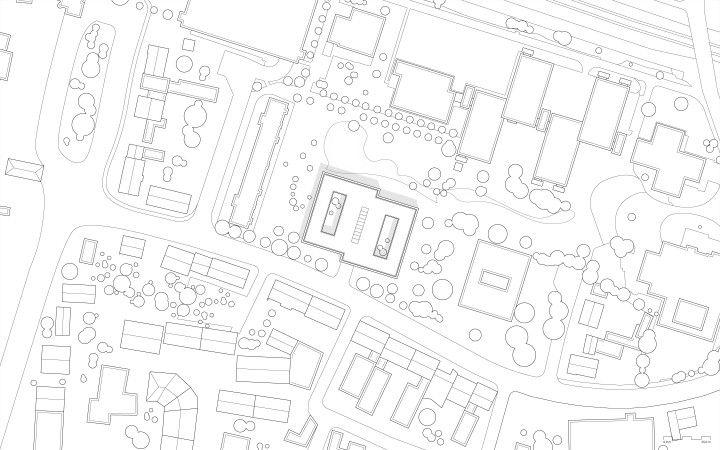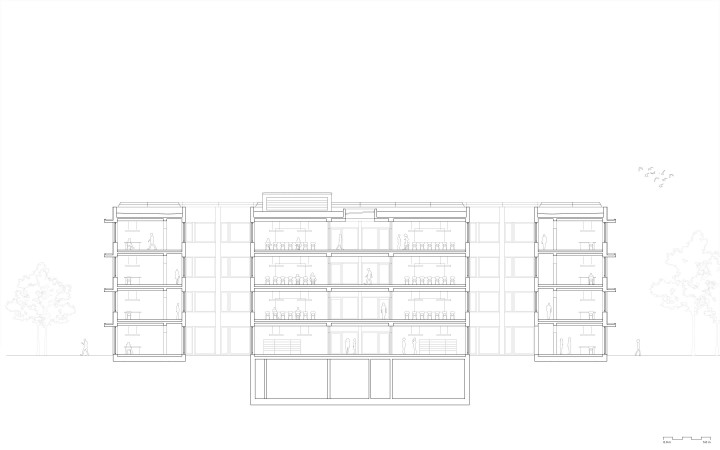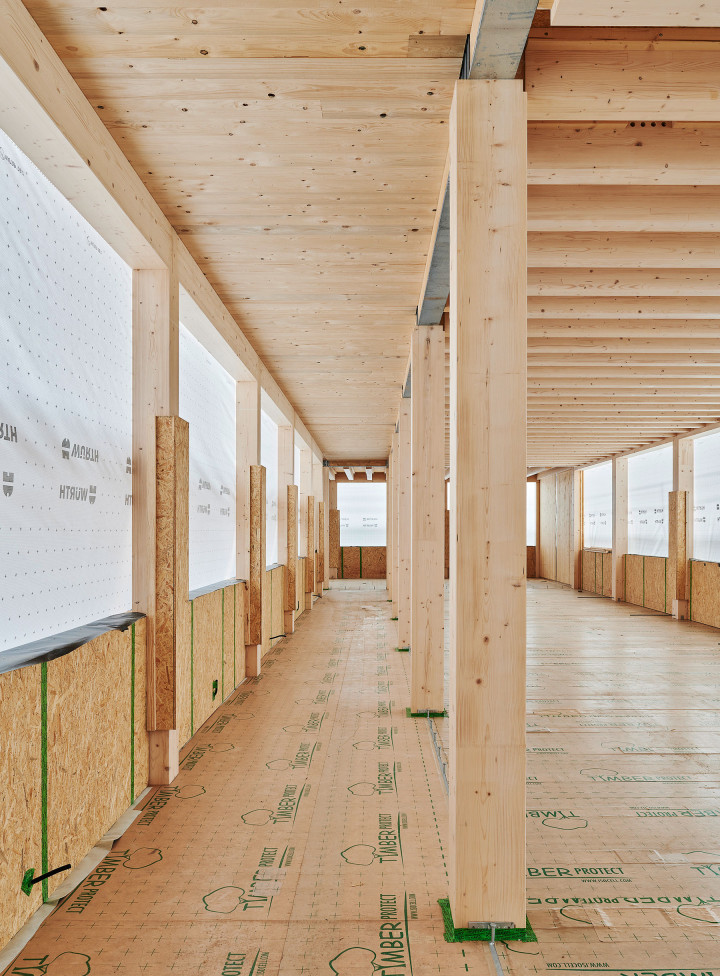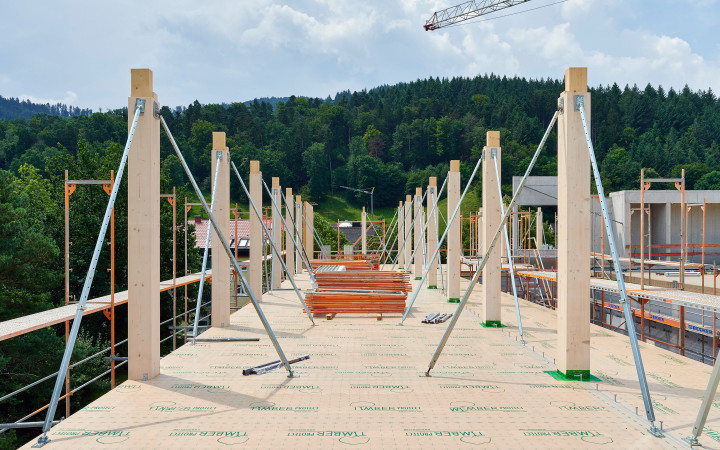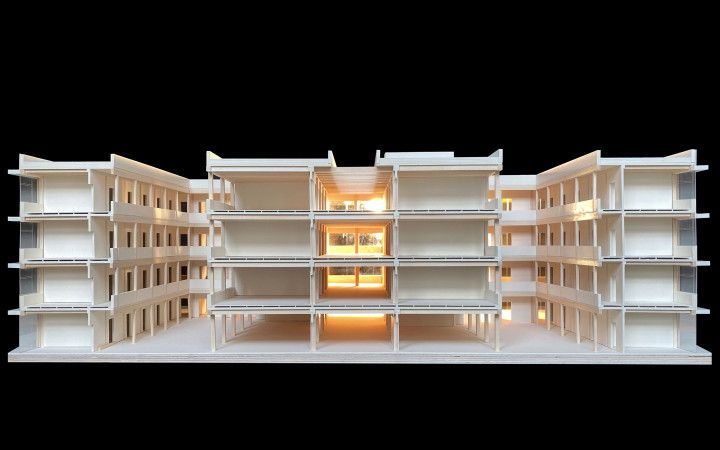Collegiate building - University of Education, Freiburg
The existing buildings of the University of Education in Freiburg im Breisgau will have to be extensively refurbished in the years ahead. A new administrative and teaching building is to be constructed to accommodate the necessary spin-offs. Later, the building will provide the required space to meet the university's growing demand.
The new, four-storey building, proportionate in form and height, nestles in the green space between the existing student residence and Kollegiengebäude II, without endangering the tree population. Despite its solitary character, the new building can form the southern boundary of the campus grounds. Along the building's projection it traces the urban edge along Kunzenweg, and thus highlights the entrance.
On the north side, the wheelchair accessible main entrance (campus side) is situated on an unobtrusively designed square, which can be accessed via an extension of the path leading to Kollegiengebäude II. The biotope, which blends into the surroundings, is adjacent to the square and creates a recreational quality. Another entrance is located on the south, to enter the building on the shortest route from Kunzenweg. Both entrances lead students into the so-called Forum, the lively center of the new university building. The ground floor houses registrars' offices and the Student Service Centre (SSC), while the upper floors house lecture halls and classrooms. Because it will be very busy, this public area is classified as a meeting place. The building areas serving the administration are arranged in a circle around two inner courtyards to the east and west.
The design has been consistently developed as a timber construction and benefits from the repetitive space allocation plan and the chosen geometric order. Its basic grid is 62.5 cm, the primary grid of 3.75 m corresponds with the dimensions of the rooms. The majority of the building comprises a timber frame construction of posts and crossbeams, which is ideal for a timber construction due to the spans and the stringent grid. The primary timber frame is reinforced with beam layers which, together with the in-situ concrete layer above, form a wood-concrete composite slab. Reinforced concrete is used for the two necessary staircases in the south and north and, together with the service shafts, they form the bracing cores of the timber frame construction. It is a contemporary timber construction with a high level of prefabrication that fully meets the brief, the needs of the users, and the objectives of the timber construction campaign of the state of Baden-Wuerttemberg.
Integral planning on the building design and the energy concept focus on energy efficiency, high quality workplaces and an innovative overall concept. A photovoltaic system on the roof adds to the building's ambition towards an environmentally sustainable future.
Client: Vermögen und Bau BW, Amt Freiburg
Planning and construction: 2020-26
GFA and GV: 7.900 m², 29.500 m³
Competition 2020, 1st prize
Photographs: Bernhard Strauss, Freiburg im Breisgau
