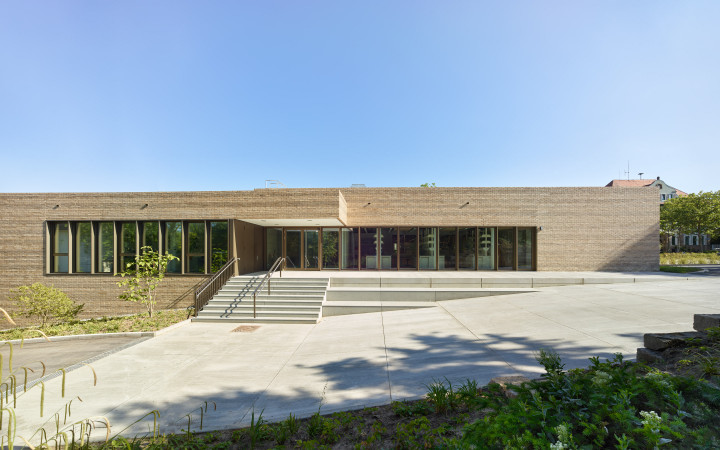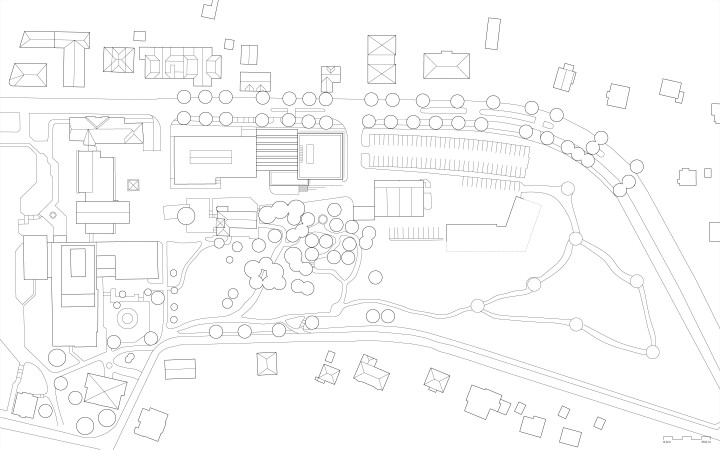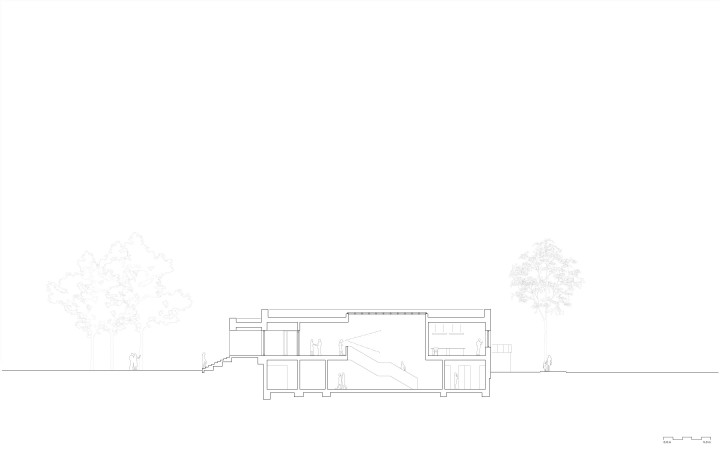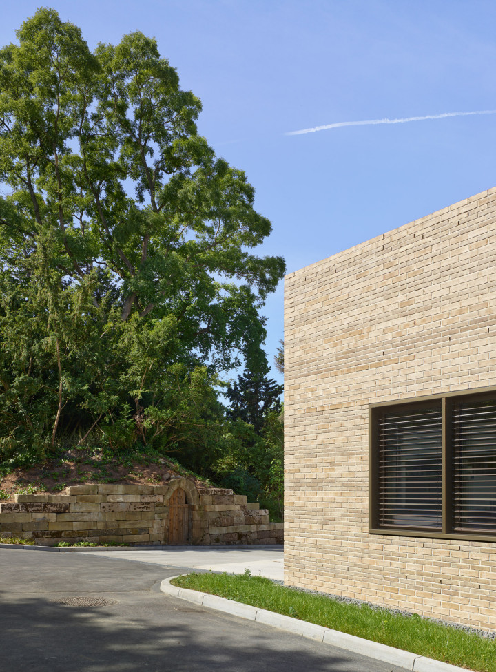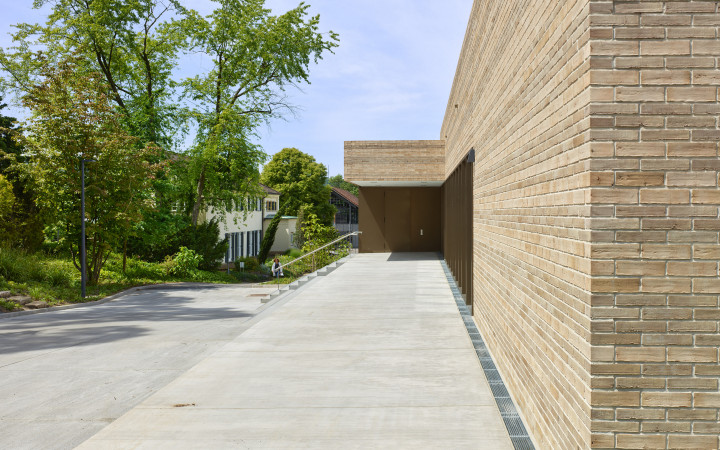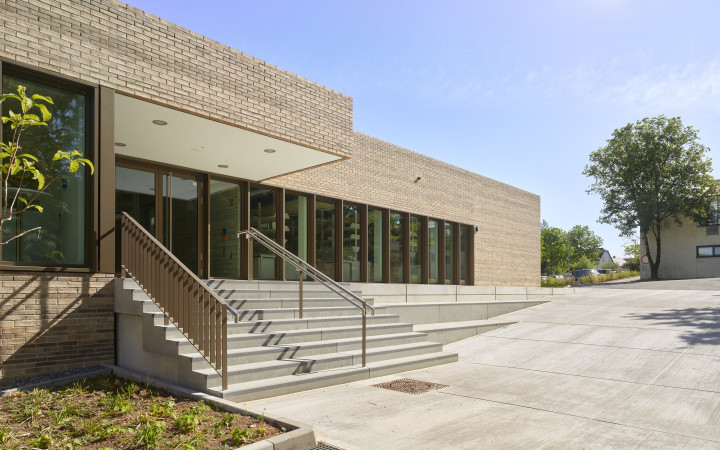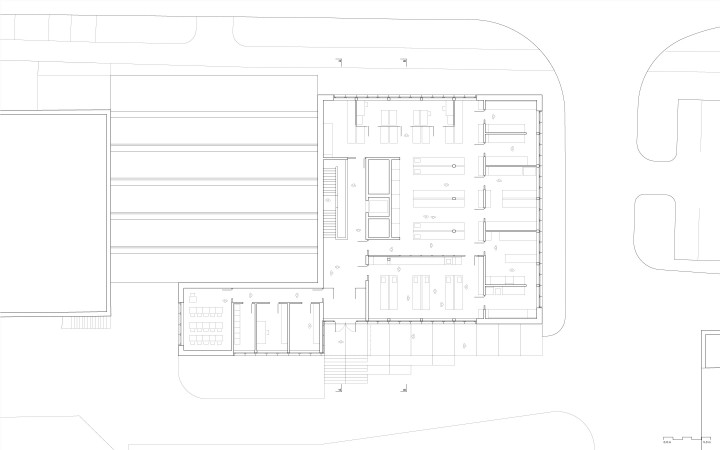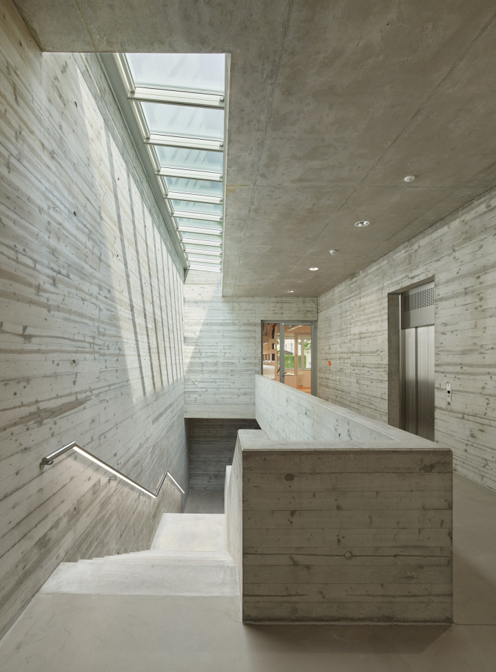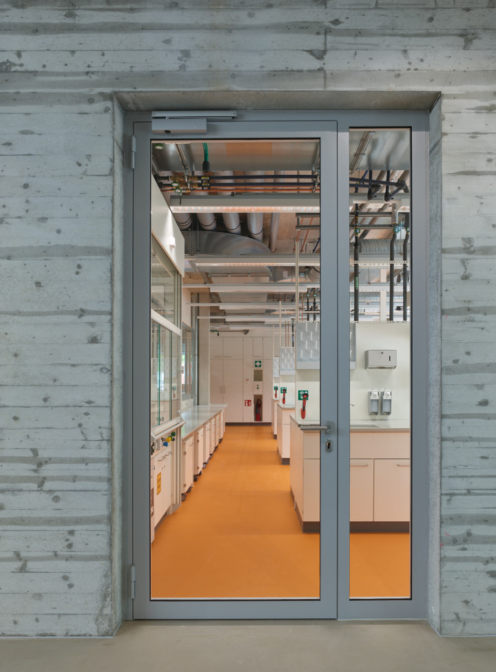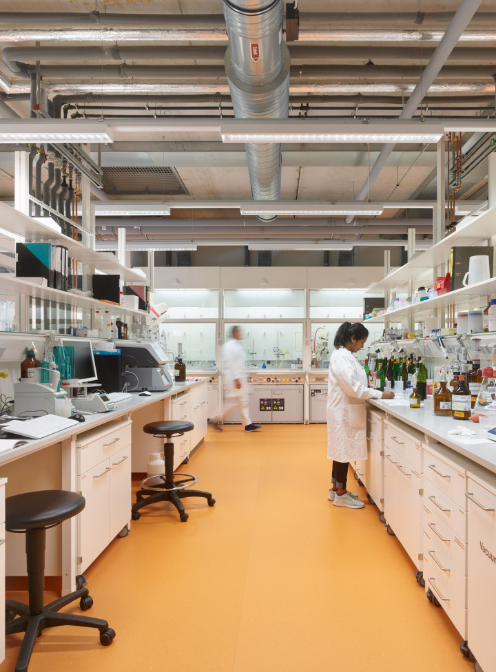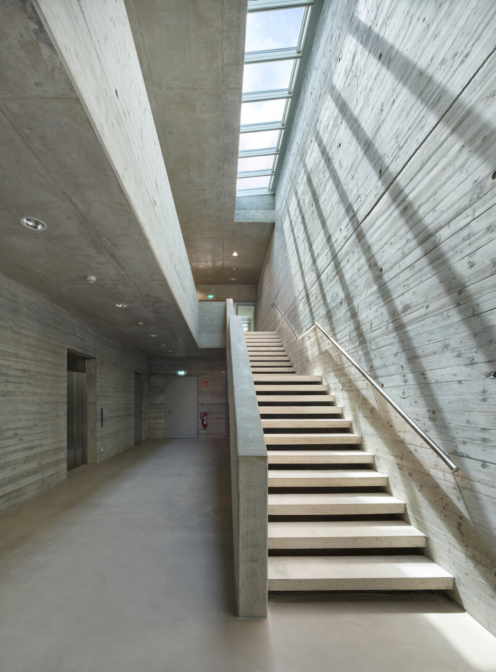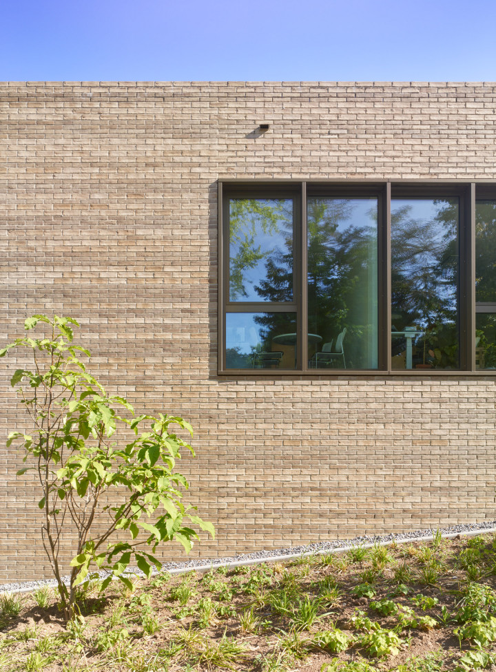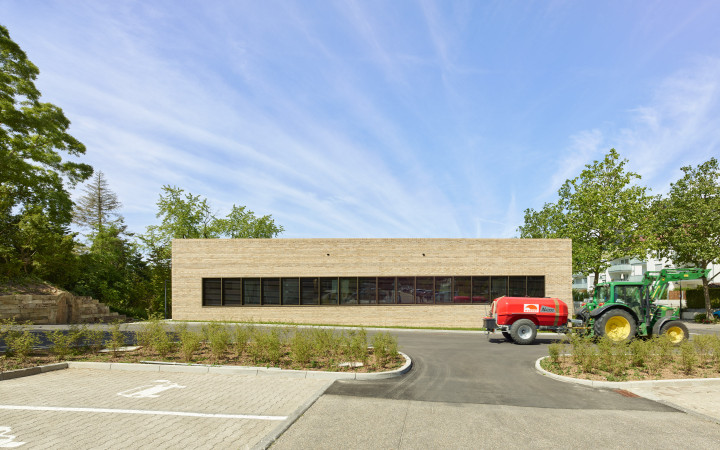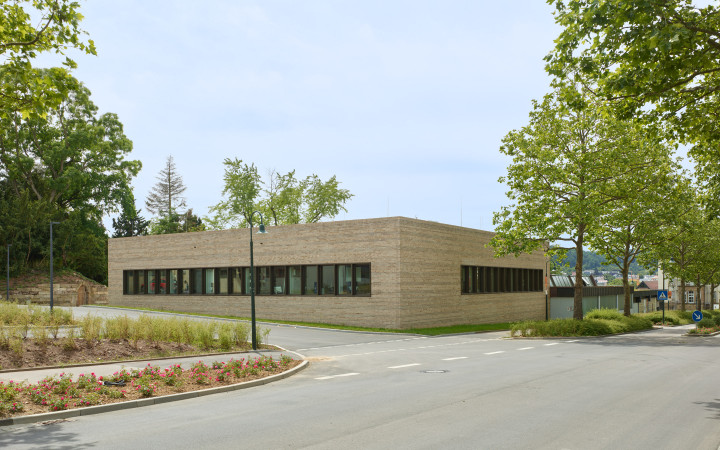Analytics lab Weinsberg State Winery
The new building is to replace the existing laboratory facilities, which have become outdated. In addition to housing modern laboratories, the new building assumes a representative function since it marks the eastern entrance to the campus. The new building is thus the figurehead of the Weinsberg State Winery, and its face to the city.
The architectural scheme comprises a distinct cubature with generous openings. It reflects the height development of the different spaces, creating a nuanced building volume. A covered entrance area with projecting stairs and seating steps is formed through the interlocking of the two solids.
The building’s compact structure meets the demand for spacious, contiguous laboratory facilities characterized by maximum transparency and clarity. Centerpiece of the new building is the main laboratory with incorporated documentation area. Glass partitions and doors provide lines of sight to the adjacent secondary labs and S1 labs, as well as to the exterior.
One of the main focuses at the Education and Research Institute is on vocational training and further education, which is why a student laboratory and classrooms complement the space allocation plan of the Analytics Department.
Referring to the theme of viticulture and its characteristic landscapes, the building envelope takes up the motif of soil and rock layers, which are so important in viticulture. The curtain wall clinker facade is composed of bricks of thin and standard format, in two different color gradations. This creates a nuanced image of earthy hues that echo the geological theme and fit well into the campus with its existing buildings.
In the foyer, the structure becomes tangible thanks to a large proportion of exposed concrete surfaces. The imprint of the horizontal board formwork adopts the theme of layers from the façade and transfers it to the interior.
Heating and cooling are provided through the campus infrastructure. The required air exchange in the laboratory facilities is ensured by a ventilation unit with cross-flow heat exchanger.
The new building of the Analytics Department LVWO Weinsberg has been consistently designed using the BIM method (Building Information Modeling), as a pilot project of the Baden-Württemberg State Office of Property and Construction.
Client: Vermögen und Bau BW, Amt Heilbronn
Planning and construction: 2016-22
GFA and GV: 1.375 m², 5.400 m³
Photographs: Roland Halbe, Stuttgart
