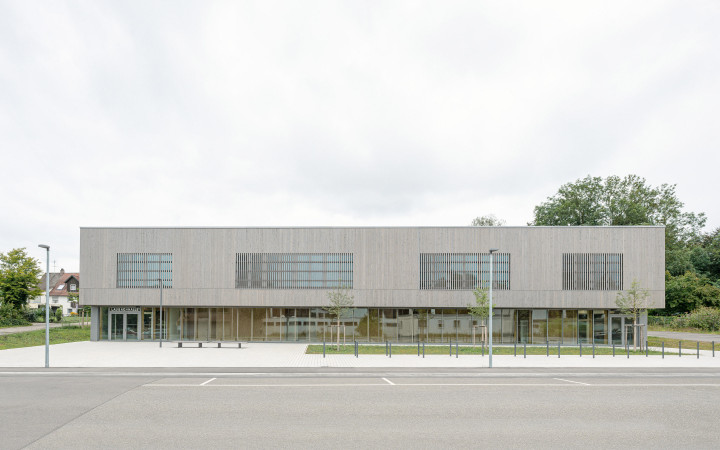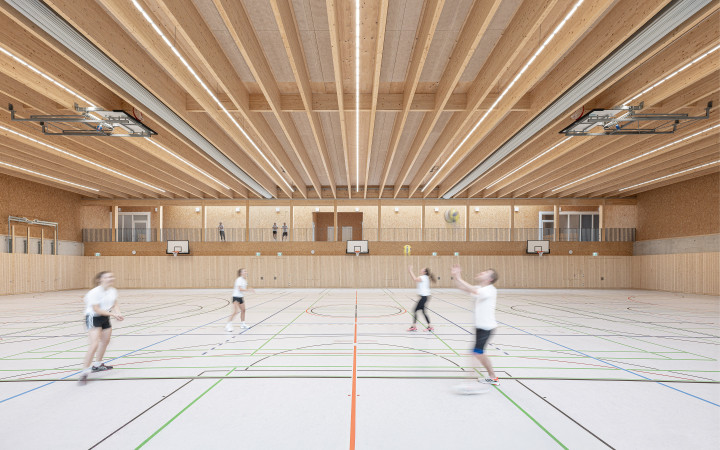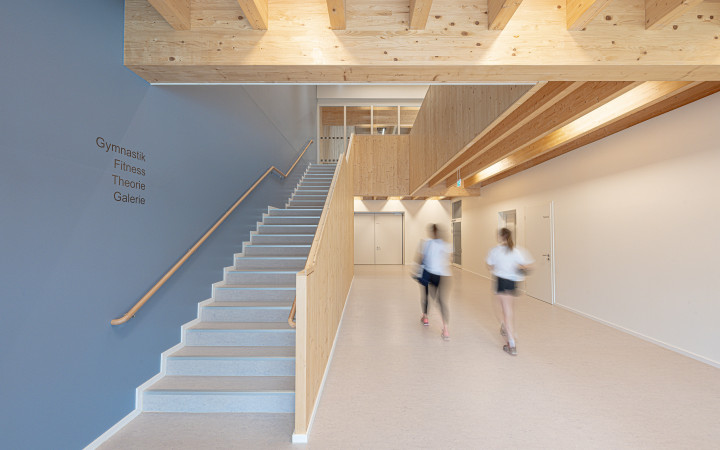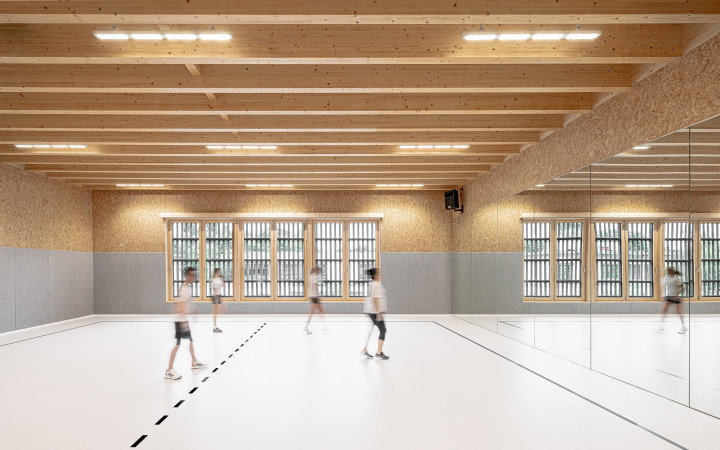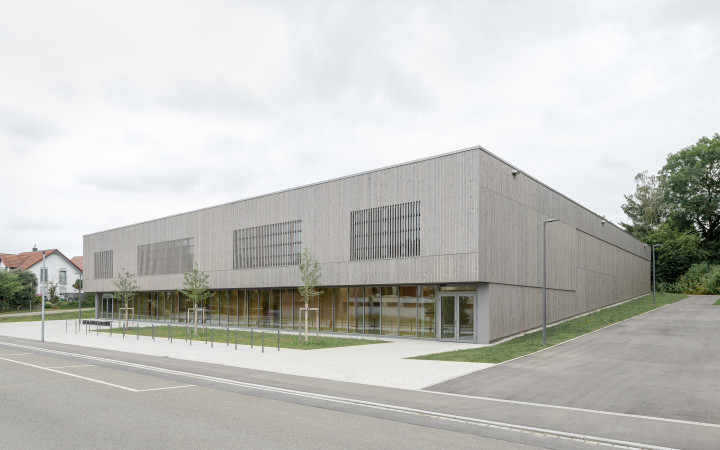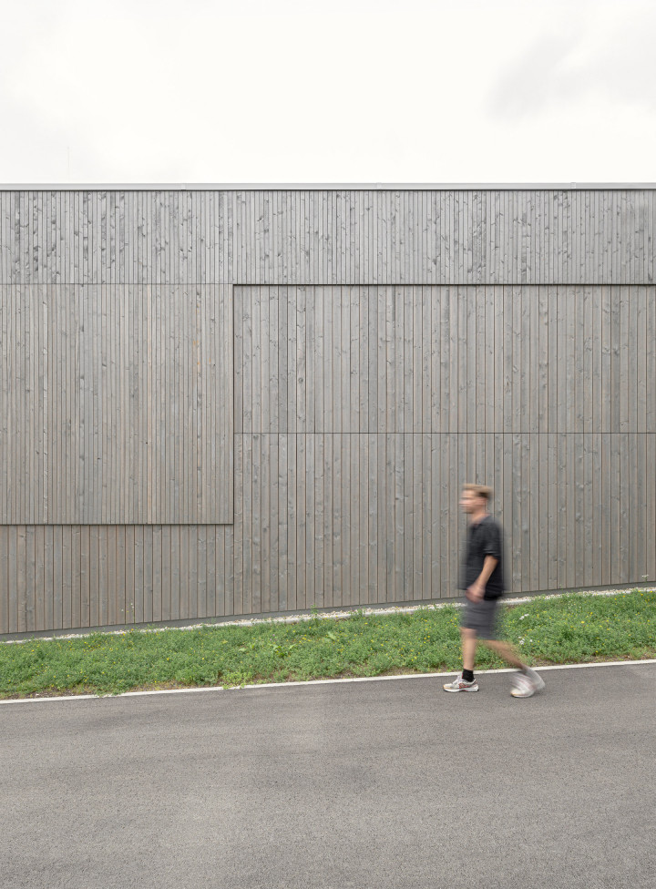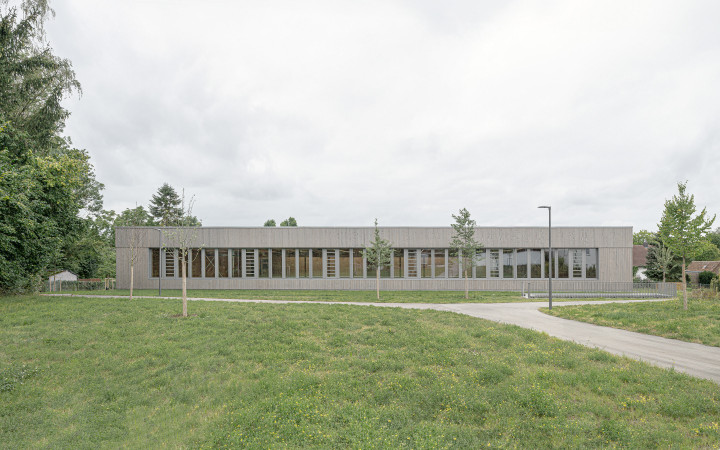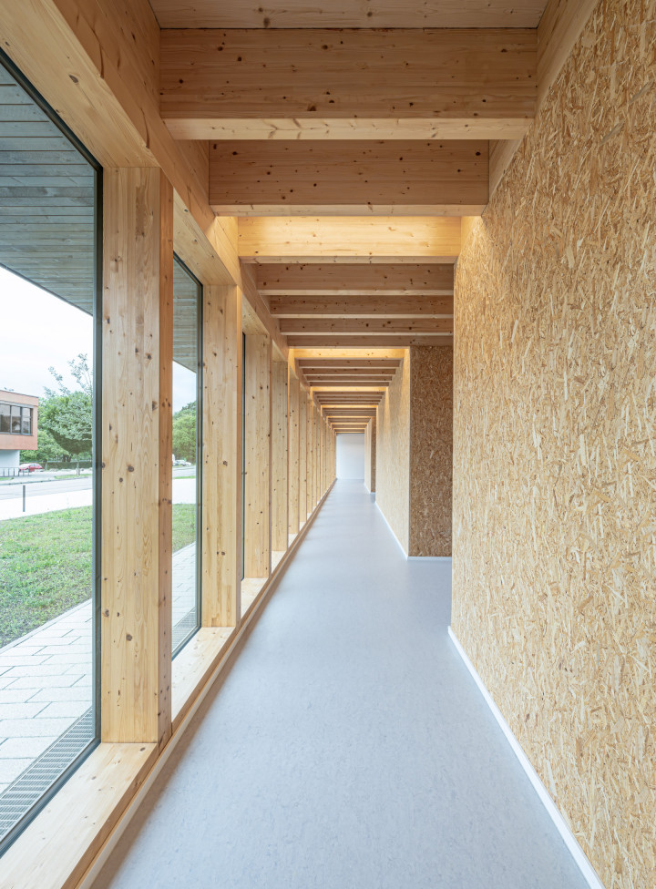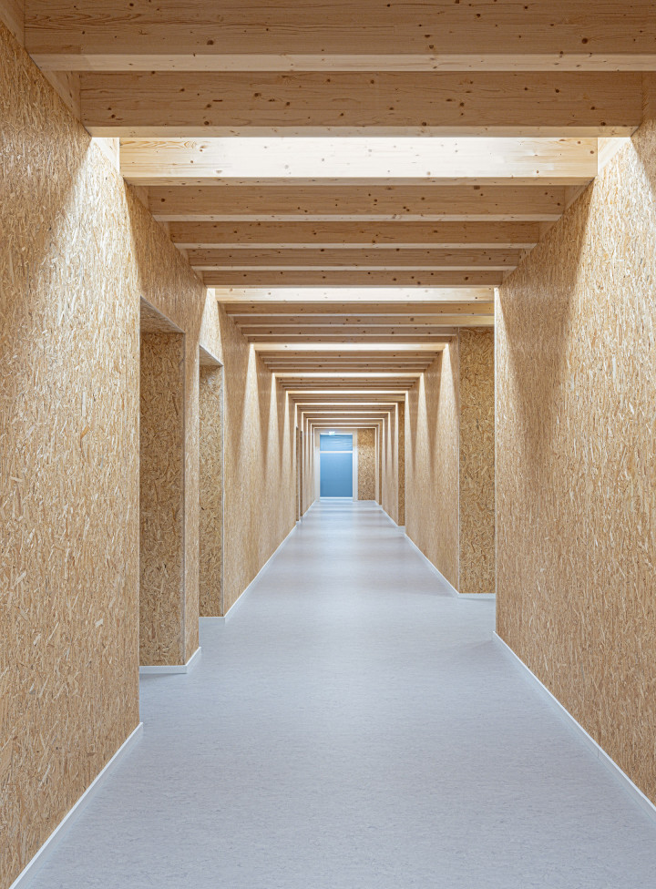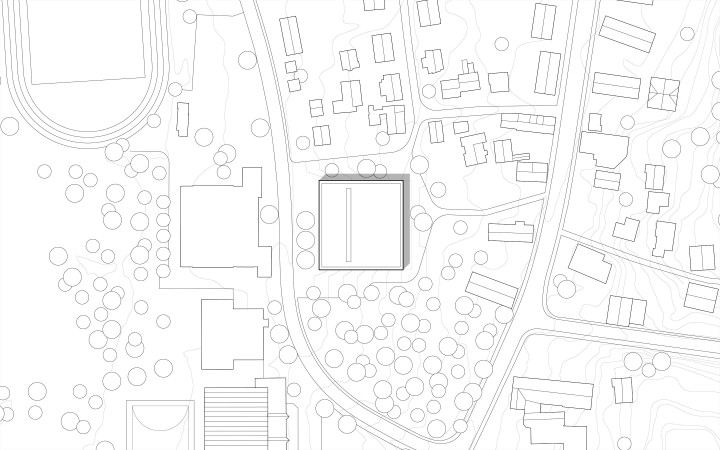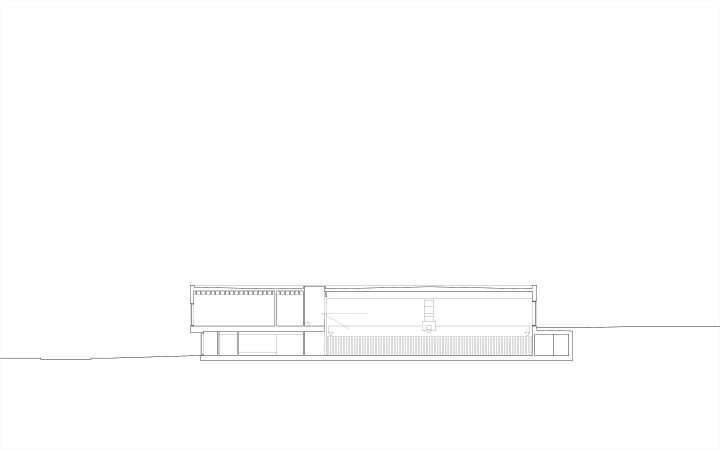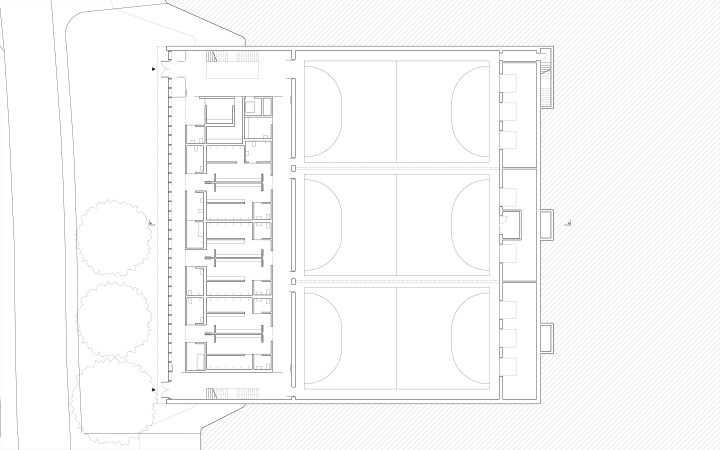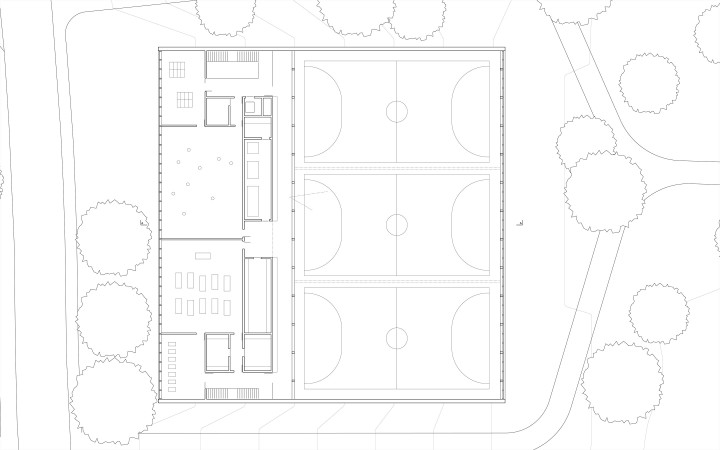Laubach Sports Centre, Laupheim
A new building for the sports campus
The new triple sports hall integrates seamlessly into the existing ensemble of sports facilities along Laubachweg. Its striking cantilevered structure facing Laubachweg clearly identifies it as a key element of the emerging sports campus. The outdoor areas reflect the future campus concept and create an urban square in front of the hall. The elevated eastern section of the site has been designed as a meadow park, offering a wide range of uses beyond its functional role as a pathway.
The new building is composed of two main parts: the triple sports hall itself and a two-story functional wing at the front. The changing rooms and all ancillary spaces are located on the ground floor of this wing, while the upper floor houses the gymnastics, fitness, and theory rooms.
The deliberate separation of ancillary spaces on the ground floor establishes a clear functional distinction between the street and the gym corridor. This layout ensures intuitive circulation within the building. Access to the sports hall is provided directly from the changing rooms via the designated gym corridor. The hall can be divided into three sections using two dividing curtains, allowing for flexible use.
The upper floor is accessed via a two-story foyer and a gallery that runs along the long side of the hall. This gallery is naturally lit by a continuous skylight strip and, in addition to serving as a circulation space, also offers an inviting place to linger. Generous views into the hall foster a strong visual connection between spectators and athletes.
The new timber building follows a clear geometric order. A structural grid of 1.25 meters forms the foundation for an economical and resource-efficient implementation of the planning requirements. The consistent design and execution as a timber construction with a high degree of prefabrication allow the full potential of this building method to be realized and experienced. Exposed timber load-bearing elements define the interior atmosphere. Large glazed areas with external sun shading structure the long façades of the hall and provide ample natural light. The solid façade sections are clad in low-maintenance, pre-greyed wooden slats.
Client: City of Laupheim
Planning and construction: 2021-24
GFA und GV: 4.527 m², 21.850 m³
Competition 2019, 1st prize
Photographs: David Matthiessen, Stuttgart
