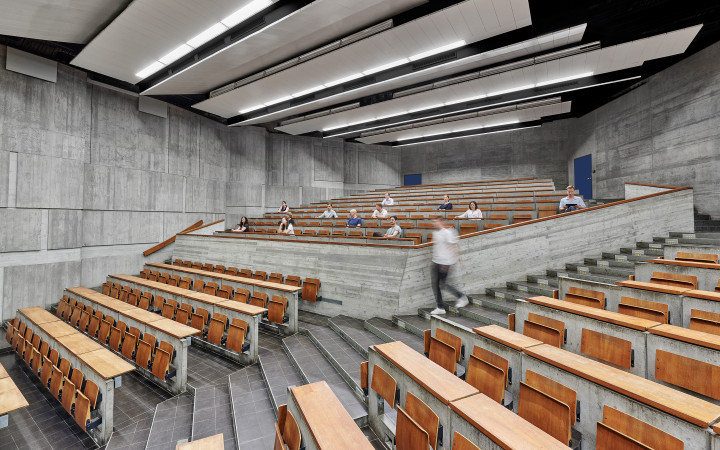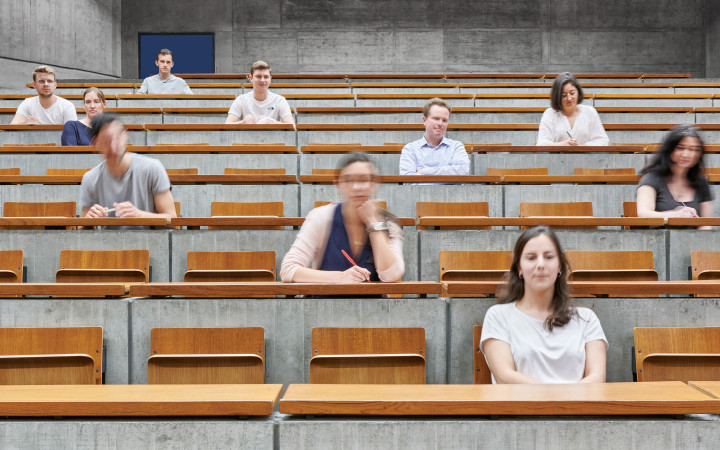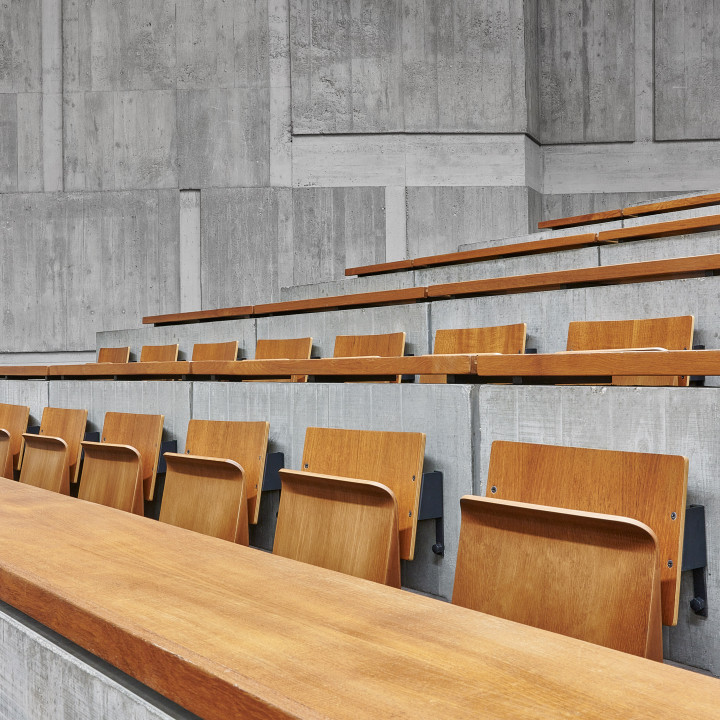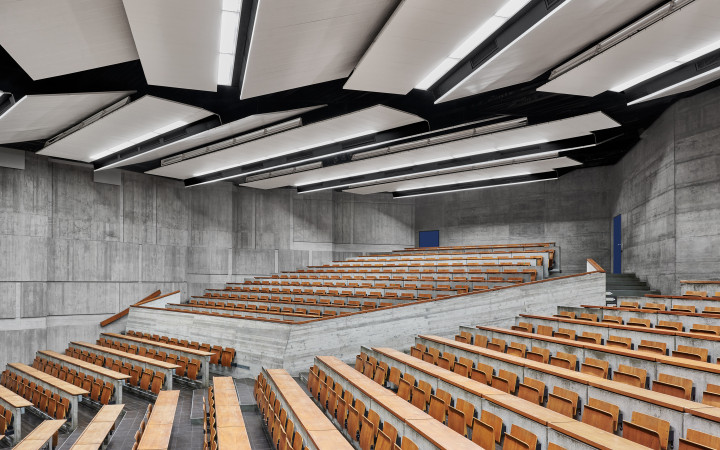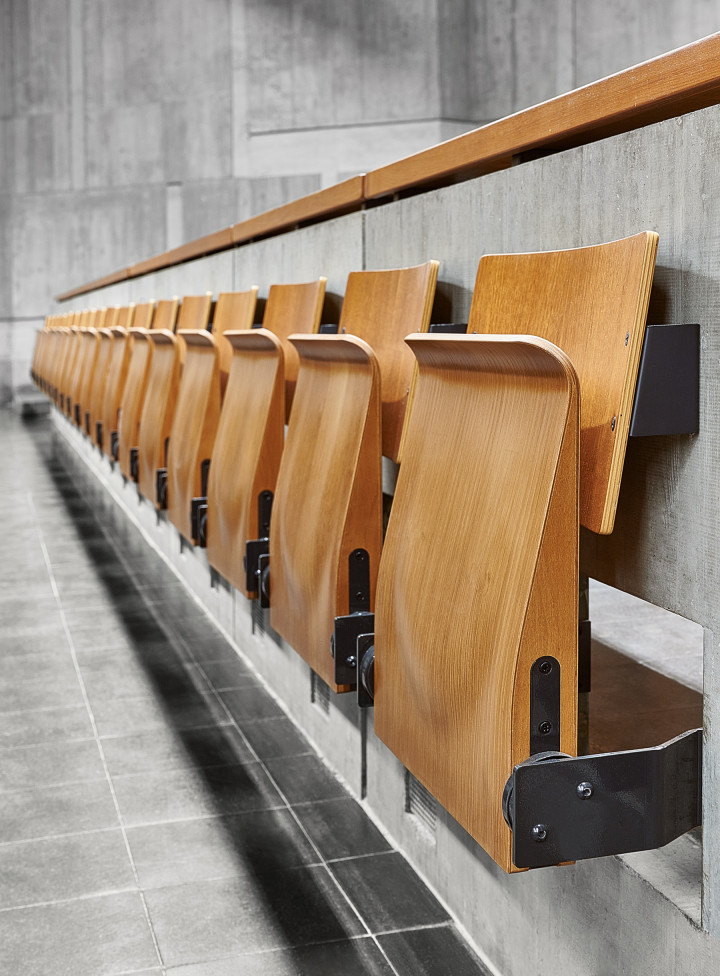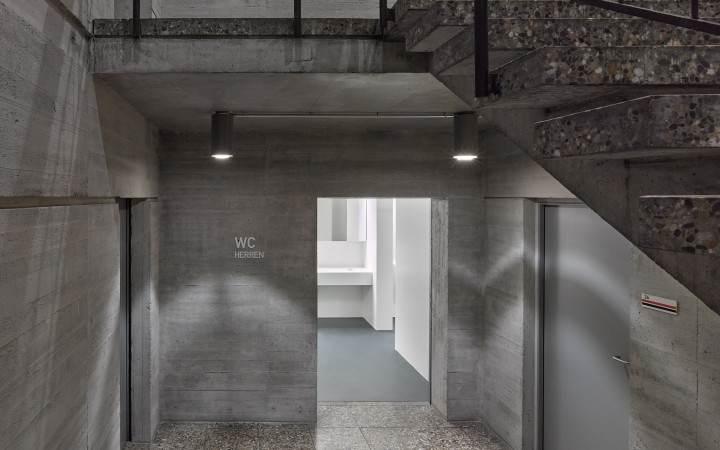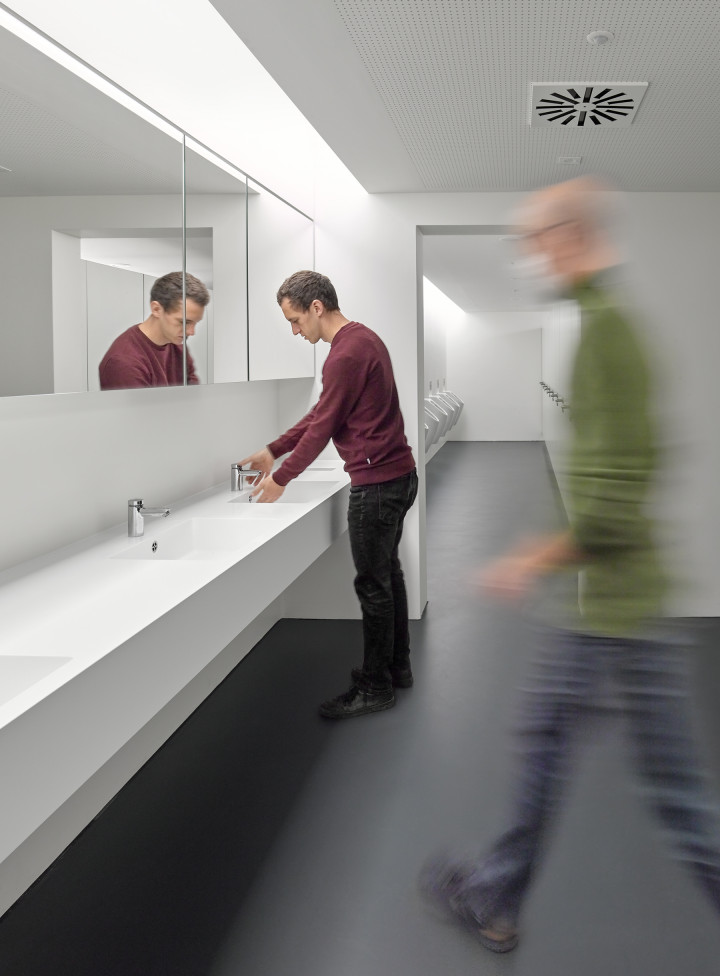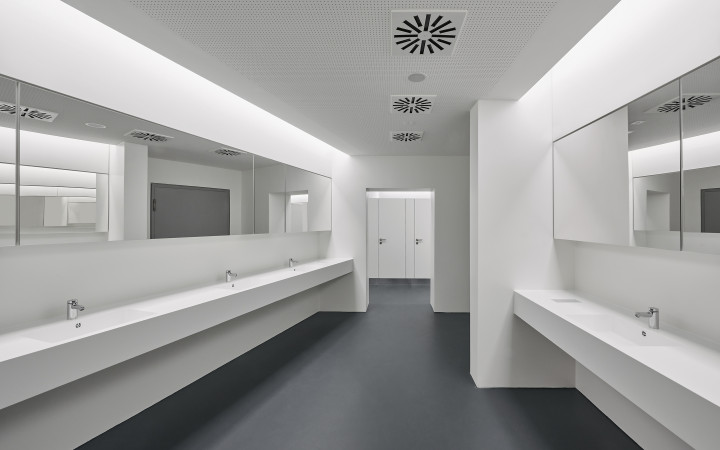KII Refurbishment of the Main Lecture Hall,
University of Stuttgart
Based on the design of the architects Rolf Gutbier, Günter Wilhelm and Curt Siegel, the K II high-rise building of the University of Stuttgart was built in 1960-1964. The cross section of the 50m tall building is staggered in a ratio of 3:2 to accommodate the institutes' offices and seminar rooms. The lecture hall area with a total of 900 seats, distributed over two lecture halls, is located on the basement levels. Following our design, the so-called "Tiefenhörsaal" (lower lecture halls) area was refurbished as part of a larger project encompassing individual measures.
It included replacing parts of the lecture hall chairs, refurbishing the lecture hall tables, and providing barrier-free access to the lecture hall podiums. Both the replacement of the real wood veneered folding seats with a new mechanism and the restoration of the teak veneered tables in the Audimax were carried out in close cooperation and in compliance with the specifications given by the monument protection authority. We fundamentally redesigned the sanitary facilities for visitors and adapted them to the current requirements, adding new space allocations, such as rooms for nappy-changing and cleaning supplies. Existing concrete surfaces were merely cleaned to preserve the original exposed concrete appearance. To provide speakers with barrier-free access to the auditorium podiums, a wheelchair-accessible lift system, toilets for speakers and all areas of the podium access had to be made barrier-free. As part of the project, existing fire compartments in hallways were upgraded, and new fire doors were fitted. In collaboration with an artist, we developed a concept that, on the one hand, supports better orientation and locating of the podium entrances and, on the other hand, enhances the appearance of the underground access routes through the implementation of artistic elements.
In terms of materials and surfaces, we placed the emphasis on a clear and reduced formal language that makes the contrast between old and new tangible without competing with the form and colour scheme of the listed building.
Client: Vermögen & Bau BW, Universitätsbauamt Stuttgart
Planning and construction: 2018-21
Photographs: David Matthiessen, Stuttgart
