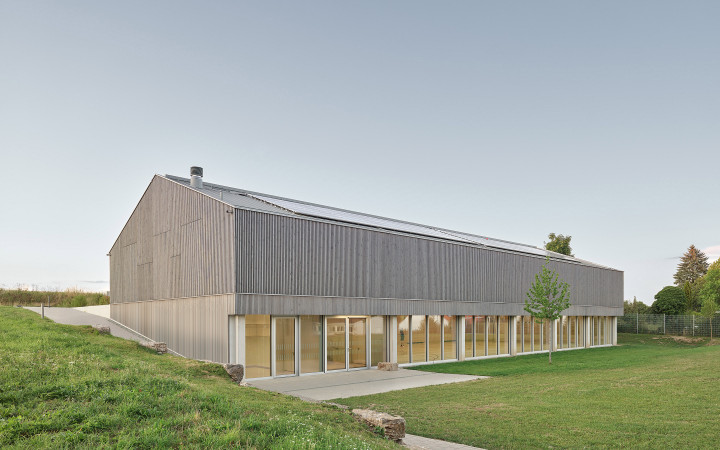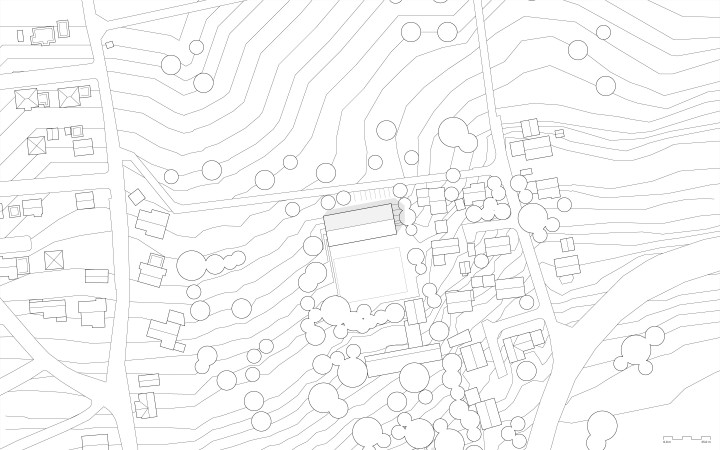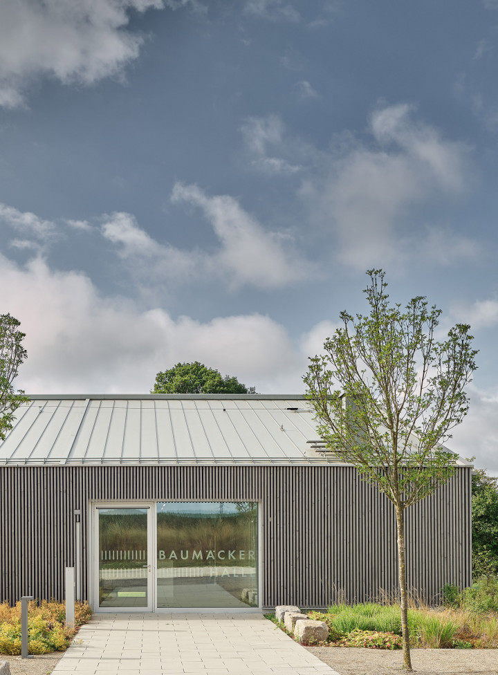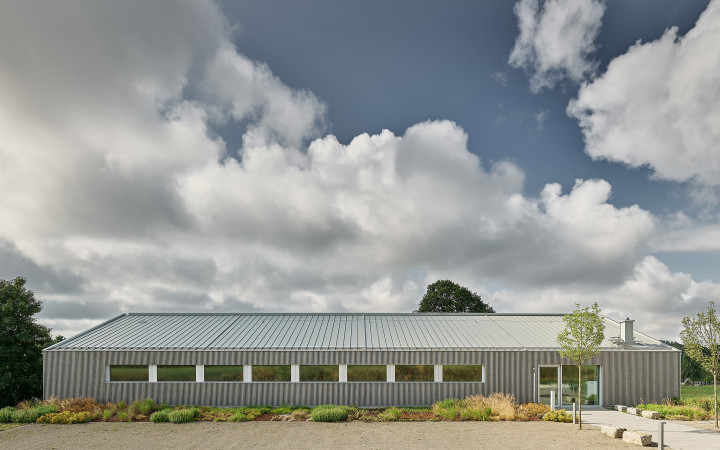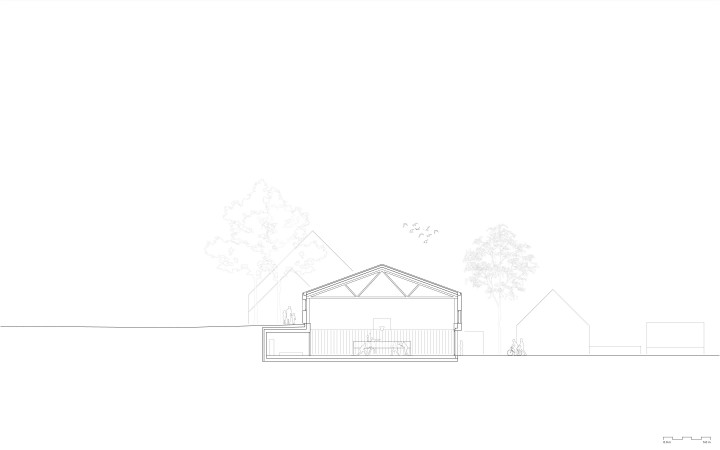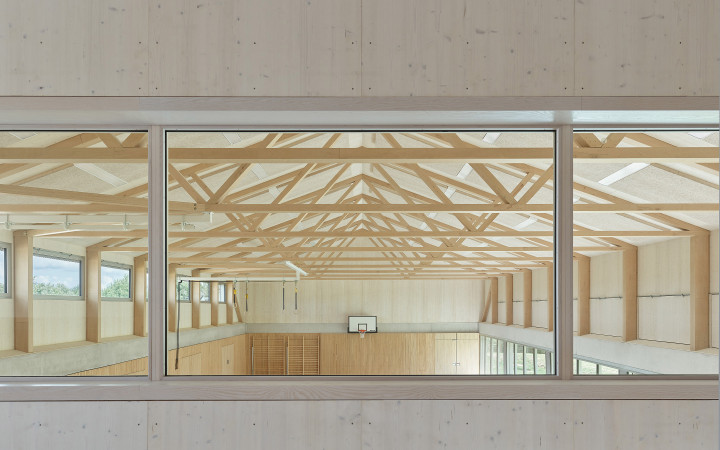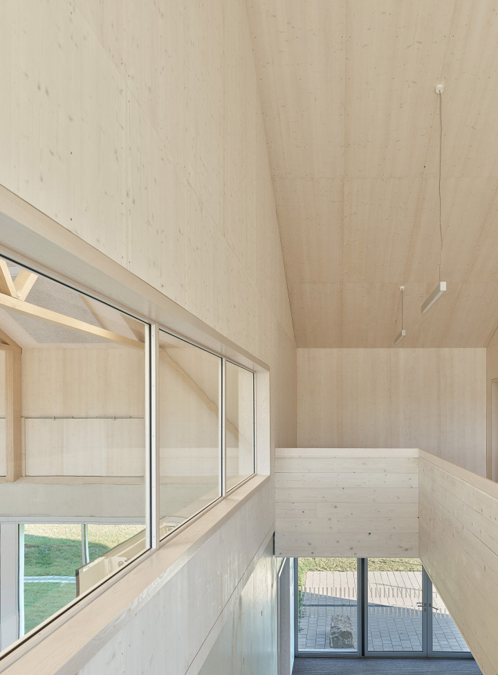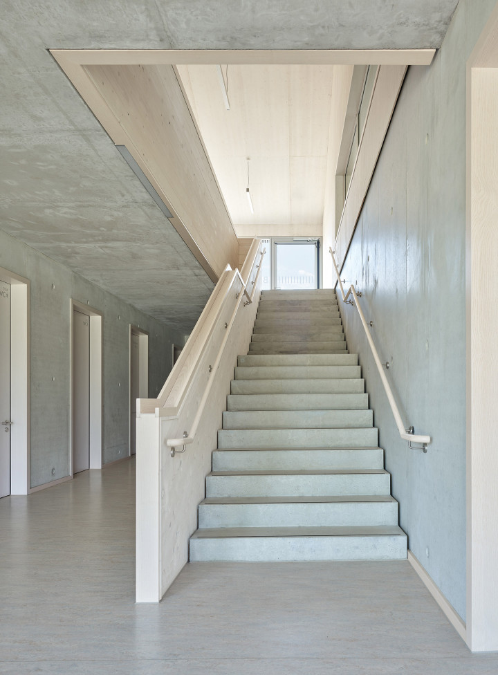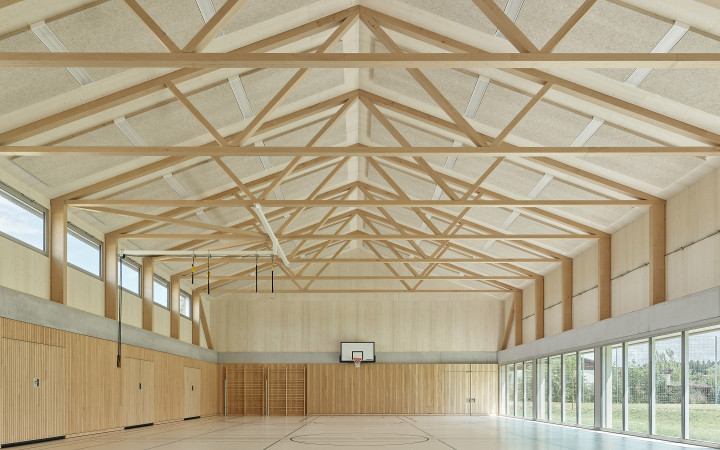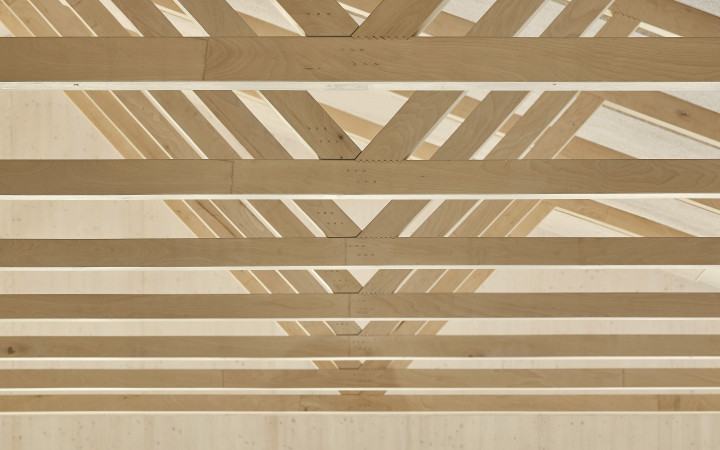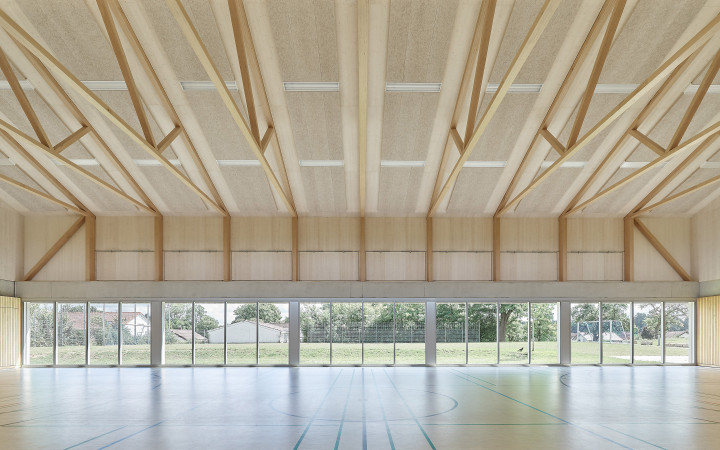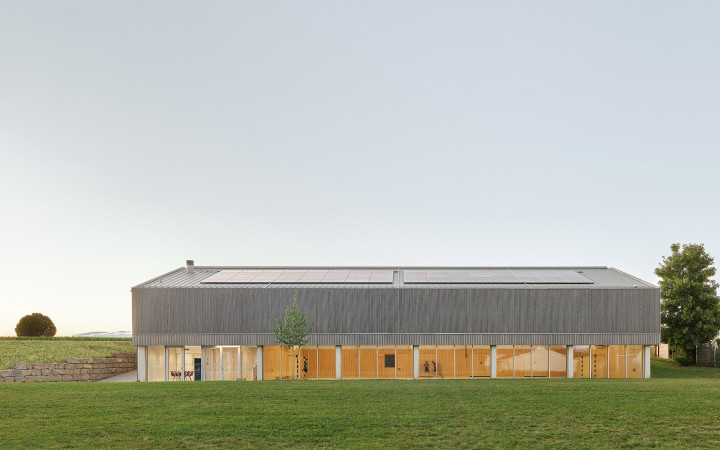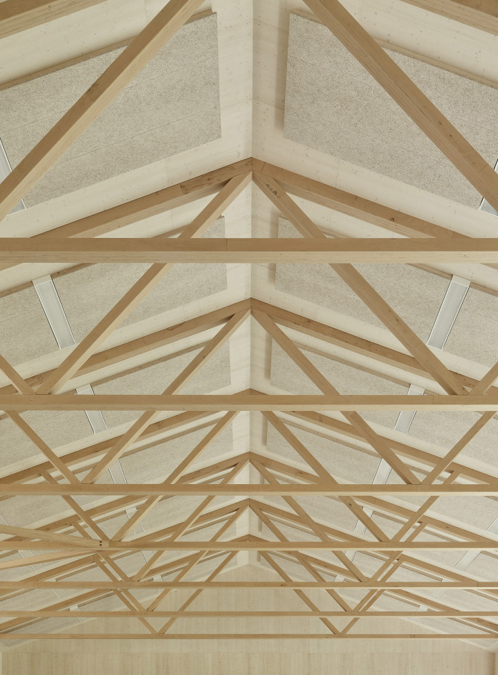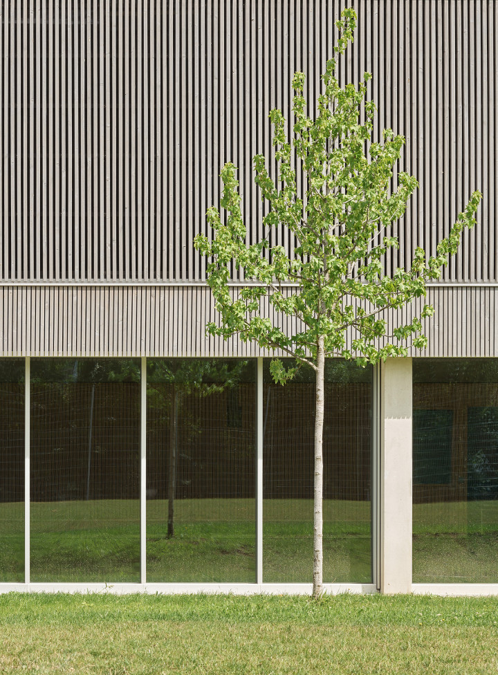Sports Hall Baumäcker, Bihlafingen
The narrow, towel-like plot, which combines a kindergarten, school, and the sports hall, slopes steeply from north to south. The chosen position of the new building closes off the plot to the north and, with a floor-to-ceiling glass front, opens up a generous view to the south onto the lawn. The compact structure makes use of the topography of the site, with part of the building disappearing into the slope, resulting in a moderate development of building mass and height. The sports hall is surrounded by greenery and the outdoor facilities are designed to be close to nature.
In keeping with its location on the slope, the new building has two entrances: from the north, the hall appears as a low, flat, long building that blends into its surroundings. Here, you enter the sports hall on the upper floor and have a view of the interior of the hall. The changing rooms for athletes are located on this floor. A single staircase leads to the foyer on the hillside floor, where the second entrance for students is also located. The kitchen is centrally located in the foyer and can easily cater for events in the hall as well as outdoors.
The building design features a delicate structure with a 2.50 m grid and has been consistently developed as a timber construction. The components in contact with the ground and exposed to the elements, on the other hand, are constructed of reinforced concrete. The filigree supporting structure of the hall roof – 160-millimeter-wide Polonceau beams made of laminated beech veneer lumber – has a significant impact on the interior appearance.
The supporting elements are completely prefabricated and reusable. The reversible connection at the support points to the columns, which are also made of laminated beech veneer, underlines the recyclable nature of the supporting structure.
The closed exterior wall elements are a timber frame structire with facade cladding made of vertical, gray-glazed spruce slats. The geometry of the slats divides the two-story structure and also shows the transition between the construction methods on the outside. Generous glazing forms the long sides of the hall, allowing an unobstructed view of the landscape and providing uniform lighting for the interior. Window bands in the upper area ensure natural ventilation of the hall. For Mayor Ingo Bergmann, this hall is “an important element of Bihlafingen's infrastructure,” a place of well-being for young and old alike.
Client: Stadt Laupheim
Planning and construction: 2018-25
GFA und GV: 970 m², 6.500 m³
Competition 2018, 1st prize
Photographs: Zooey Braun, Stuttgart
