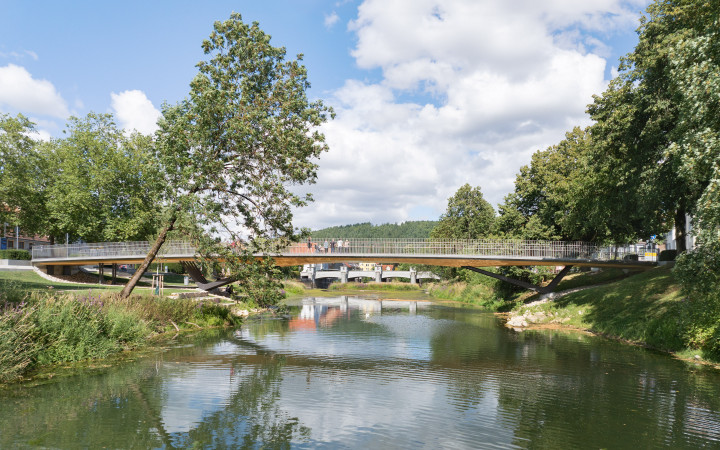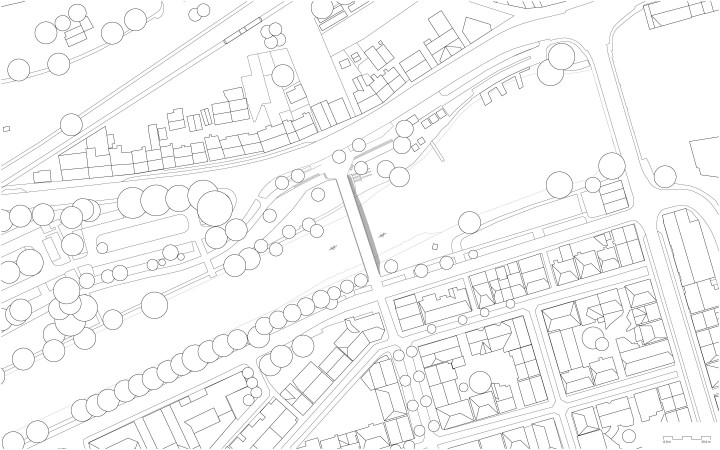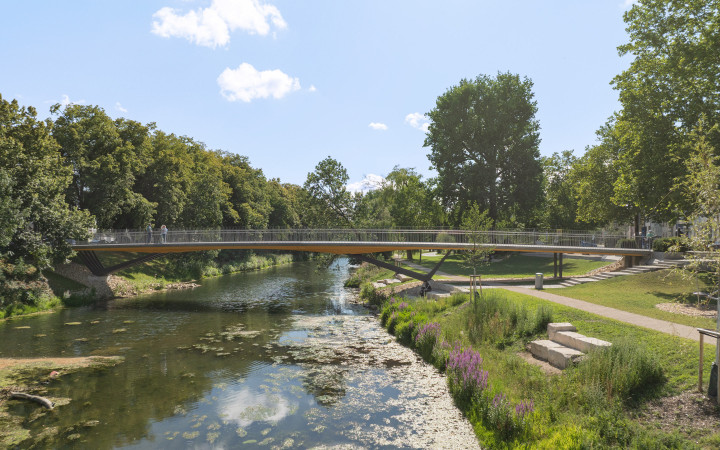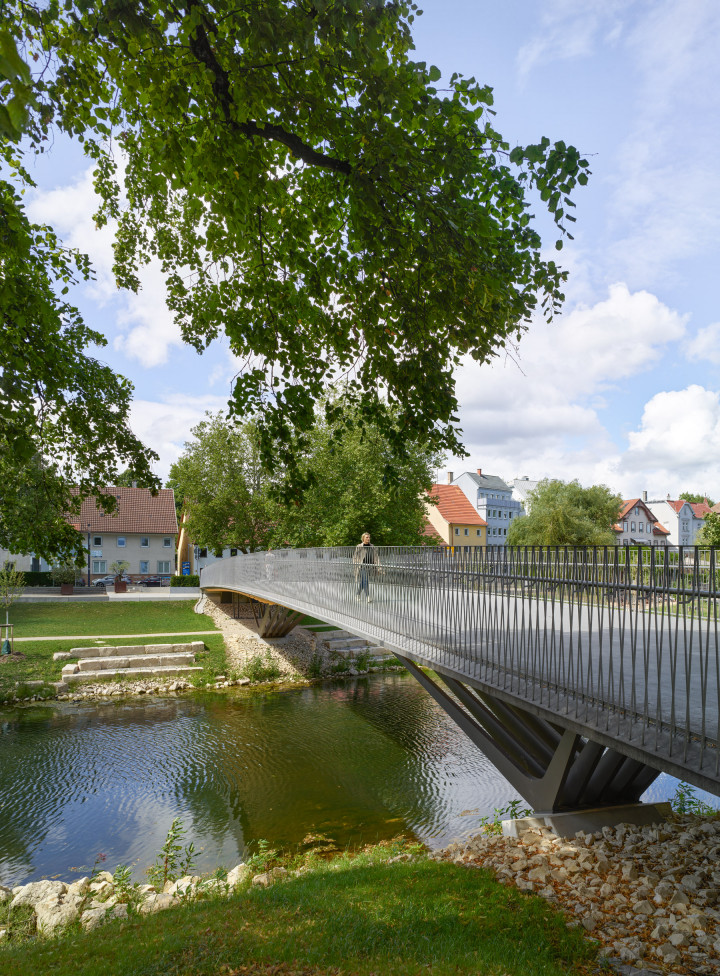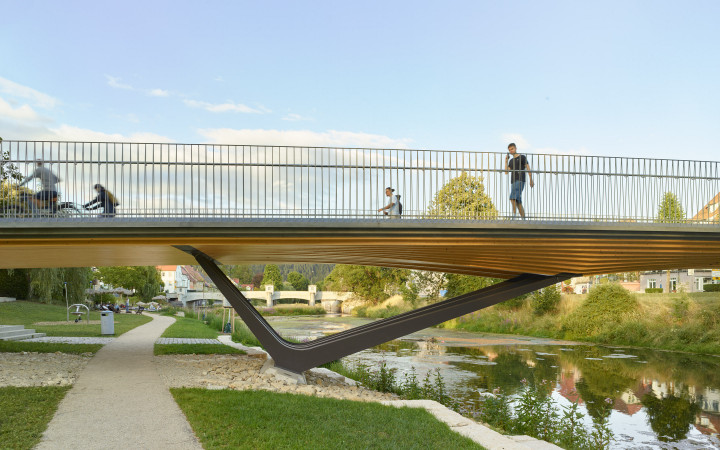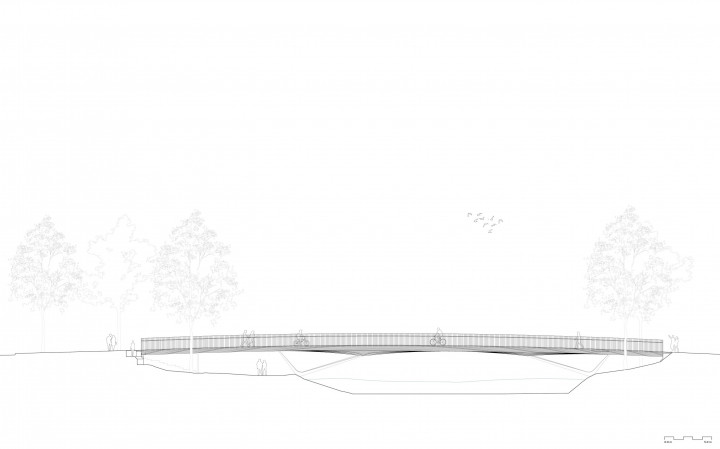Footbridge, Tuttlingen
The new Rathaussteg, designed as a deck bridge, follows the course of Rathausgasse and extends it to the other side of the river. There, it links up with the Danube Cycle Path and connects it with Tuttlingen's city center. It creates a generous and straightforward connection given the required width of six metres. The architects refrained from a lofty construction. This leaves the view unobstructed to the surrounding urban spatial context and the beautiful river and riverbank landscape that crosses Tuttlingen's inner city and constitutes its distinct character. The quality of sojourn in the area of the Donaupark below the bridge is enhanced by a judiciously designed soffit. Furthermore, the design focuses on functional qualities, an innovative semi-integral load-bearing structure, detailing that suits the materials and a robust, low-maintenance structural design.
Wood, steel, and concrete. The sculptural bridge evolves from the triad of these materials. Truth to the material is key in the design. The deck is made of concrete, which is bonded to the timber structure below. The concrete provides a sturdy substructure for the pavement and ensures that the timber is reliably protected against the weather. A thin layer covering protects the concrete as a sealer and serves as a maintenance layer.
Careful design of the material joints between timber, concrete, and steel forms the basis for a permanently robust structure. Simple and assembly-friendly joining techniques ensure a top-quality execution of the innovative hybrid structure.
In the weather-protected space above the German flood intensity level “HQextrem” the beam comprises block glued glulam. The substructures are made of steel to allow slender members that transfer heavy loads efficiently. Even in the event of flooding, this is a robust design.
Railing components, whose appearance is reduced to a minimum, noticeably transmit the concept of an elegant swing, also while crossing the bridge. The supports are designed as slender members made of steel sheet metal and, together with the fanned-out girder, form a unit that fulfils its role as an architectural element shaping the landscape.
Client: Stadt Tuttlingen
Planning and construction: 2022-24
Competition 2019, 1st prize
Footbridge Awards 2025, Joint Winner "short span"
Cooperation: schlaich bergermann partner, Stuttgart
Photographs: Roland Halbe, Stuttgart
