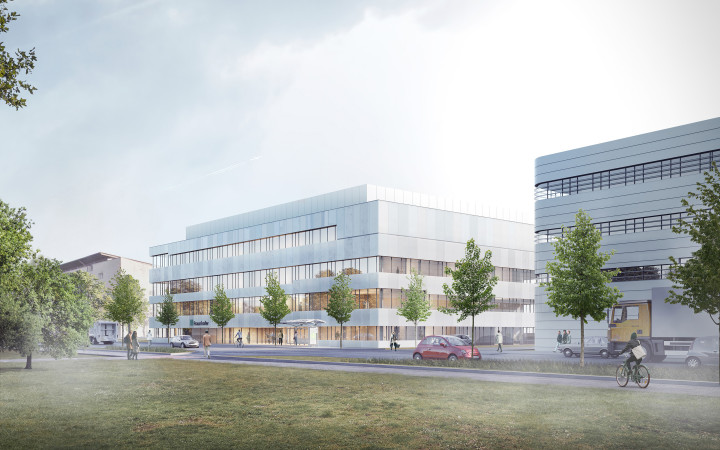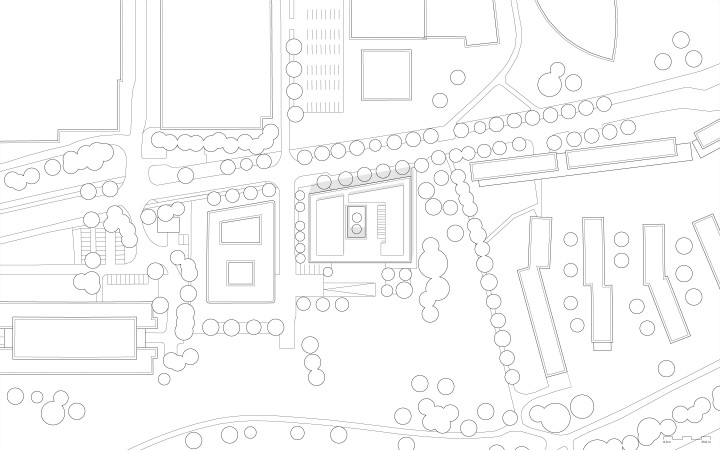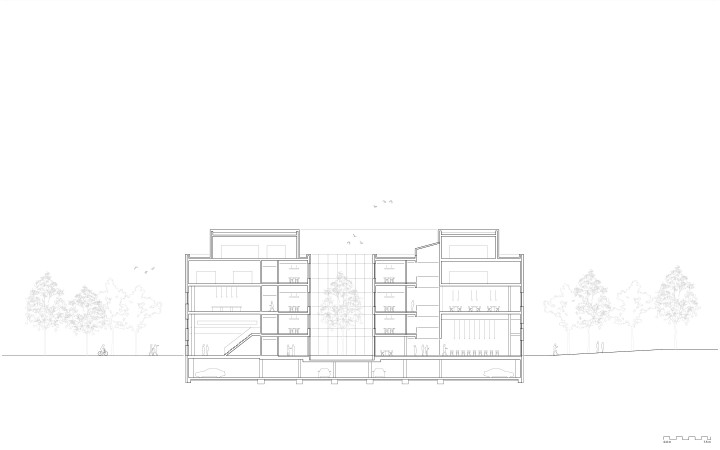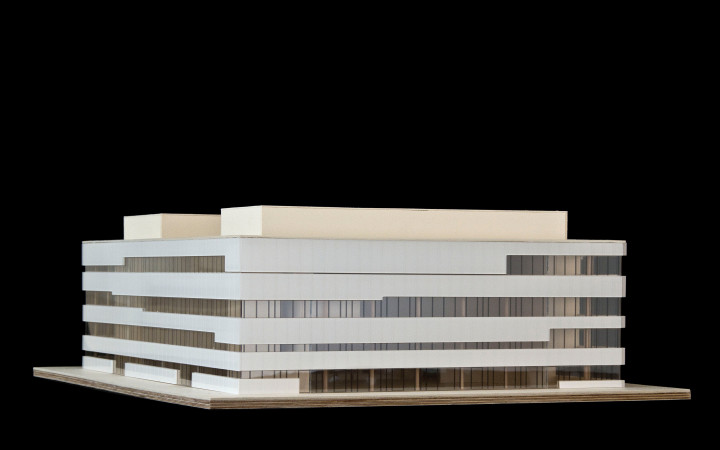Fraunhofer Institute for Manufacturing Engineering and Automation - New building for personalised production, Stuttgart
A new building is going to be added to the Fraunhofer Institute for Manufacturing Engineering and Automation (IPA) in Stuttgart-Vaihingen. It will house three research centres and a conference area under one roof. This building is the second construction project on the Birkhof grounds; both meet the urban development objectives. The scheme incorporates the building line along Nobelstraße to create the desired urban quality of the streetscape. Its compact four-storey design meets all space requirements through its optimised footprint, and thus preserves the precious resource of building ground.
Light-coloured horizontal parapet ribbons of cast glass run around the entire building. The ornamental finish of these opaque ribbons adds a vivid appearance to the facade. The hight of the transparent ribbon windows varies in line with the use of the spaces and their orientation, which makes the ribbons meander slightly. It is the well-balanced and harmonious composition of the ribbons across all floors, that endows the building with an air of independence and an adequate presence towards Nobelstrasse.
An offset directs conference guests and staff members to the main entrance and into the impressive foyer and atrium. The light-flooded atrium forms the lobby area of the conference hall. This offers space for 360 visitors and an unobstructed view over the green space to the east. Adjoining the atrium is the cafeteria, which benefits from its location facing the inner courtyard, which also serves as an outdoor dining area. To the west of the courtyard, technical centres with mezzanines have been arranged across two storeys. These spaces are used for research and the demonstration of production processes. An indoor crane is to be installed to move machines and robots.
The two room clusters of the conference hall to the east, and the technical centre to the west, determine the basic structure of the house. More laboratories for the research centres are located on the second floor. The top end of the two clusters comprises two technical centres, which supply the laboratories over a short route with the relevant media. Between the clusters, the workstations of the scientific staff have been arranged around the inner courtyard and on the north and south sides. Each of the three research centres (ZCCI, ZAP and ZCPS) has its own upper floor. This allows for designated addresses and makes the orientation within the building easier. Thanks to internal stairs, each research centre can form a self-contained unit
Client: Fraunhofer-Gesellschaft, Munich
Planning and construction: 2019-25
GFA and GV: 11.200 m², 49.400 m³
Competition 2019, 1st prize



