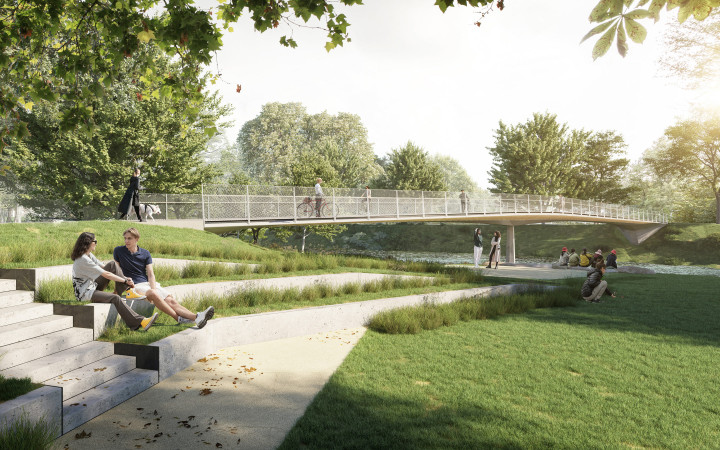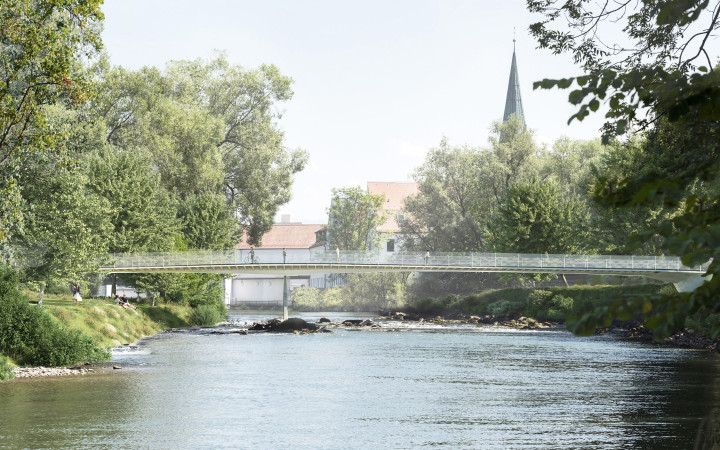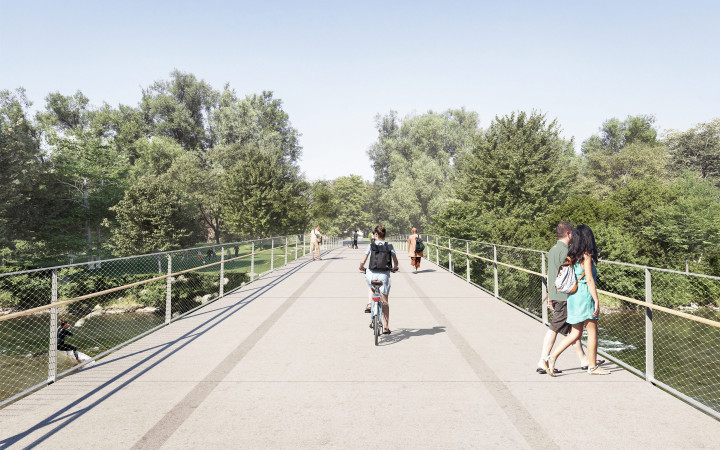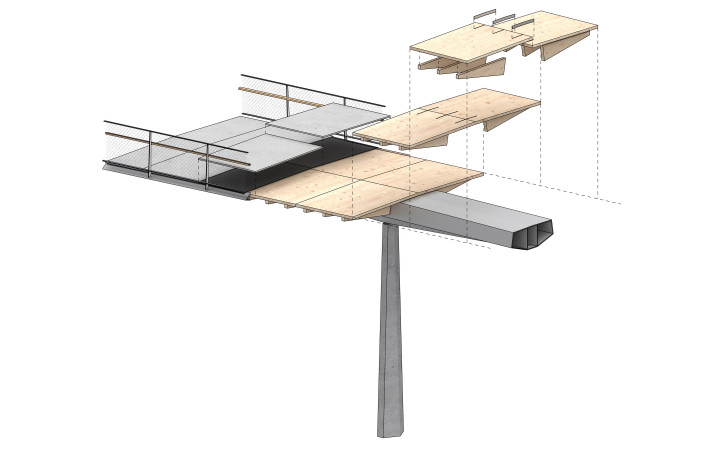Iller Footbridge, Kempten
“The highly intelligent mix of materials - steel, wood, and carbon concrete - together with the modular construction method is convincing. The project takes a radically new approach and is therefore one of a kind.” (Jury citation)
A stone's throw across the river Iller. The new footbridge takes pedestrians and cyclists directly from bank to bank in one fluid, effortless movement. The structural members are reduced to the very essence. A sweeping steel structure and a wooden superstructure form the body of the bridge. The material properties of steel and wood complement each other to form an integral unit, that can yet be dismantled and reassembled thanks to the modular design. The use of materials has been reduced to what is necessary. With its simple elegance the design language reflects this idea.
The new footbridge over the river Iller resumes the position of the former one, and is a logical extension of Jahnweg. Given the required clear width of 6.50 meters, it creates a generous and straightforward connection. The architects refrained from a lofty construction. This leaves the view of the surrounding urban fabric and the beautiful riverside landscape unobstructed.
Illersteg has been designed as a slender timber-steel hybrid structure. The main structure is a partially tensioned two-span continuous girder comprising a hollow steel box girder with a support in the centre and monolithic, and thus flexurally rigid, connections to the abutments. Once the construction of the bridge deck has been completed the superstructure is tensioned, so that the girder tension only supports the proportion of the live load. The design of the principal girder follows the bending moment progression: the construction height, the girder width and the gradation of the girder flange thickness vary according to the strain which changes across the length. The bridge girder is supported by a central pillar, resulting in cost-efficient spans of 29 and 39 meters.
The choice of materials for the Illersteg components is based on specific criteria of suitability, performance, and the consideration of the most balanced resource and emission efficiency possible. The proposed design for the bridge body meets the requirements of circularity at both component and material level. This is achieved through the reusability (or cascading recycling) of the hollow steel box girder and its subsequent return to the industrial cycle, as well as the reusability of the glulam cantilevers and the cross-laminated timber deck, and ultimately (after a long service life) their thermal recycling.
The three essential materials steel, wood and carbon concrete have been used systematically in line with their specific function and performance characteristics and connected to the structure in such a way that maintenance, replacement and disposal after use (“end-of-life”) is easy.
Client: City of Kempten
Planning and implementation: 2023-25
Competition 2023, 1st prize
Cooperation: knippershelbig Ingenieure



