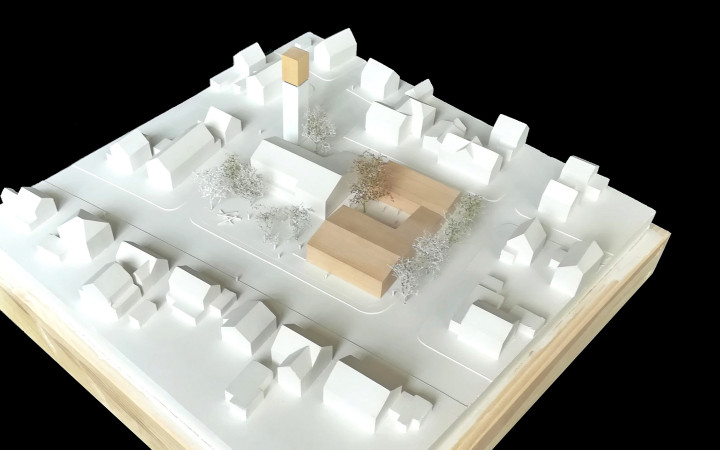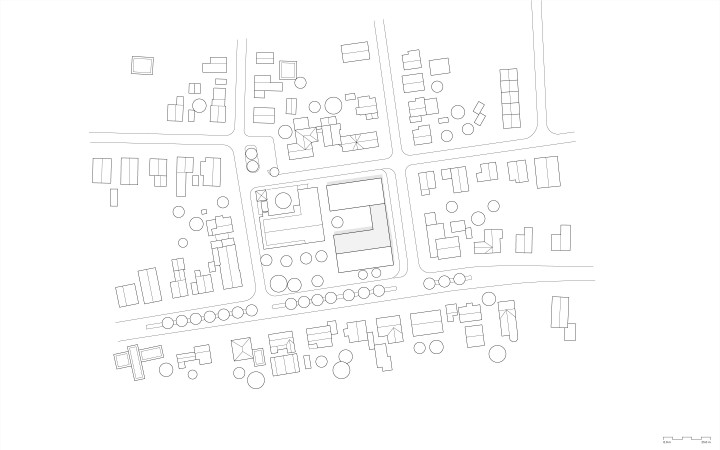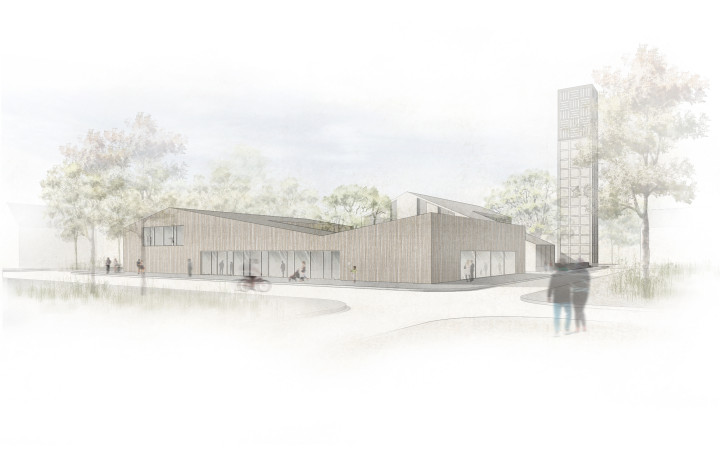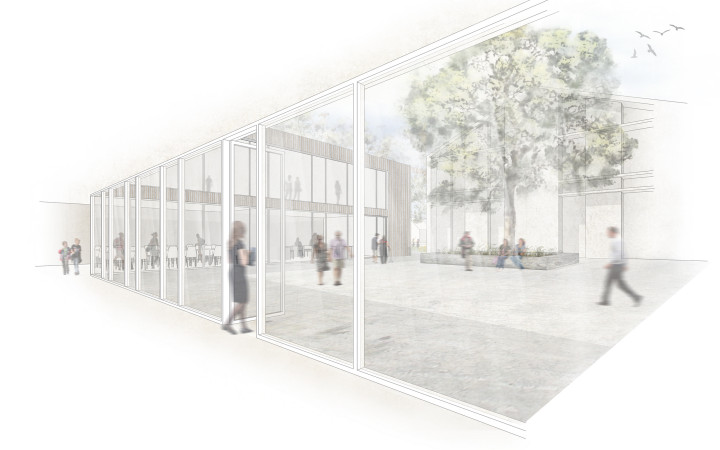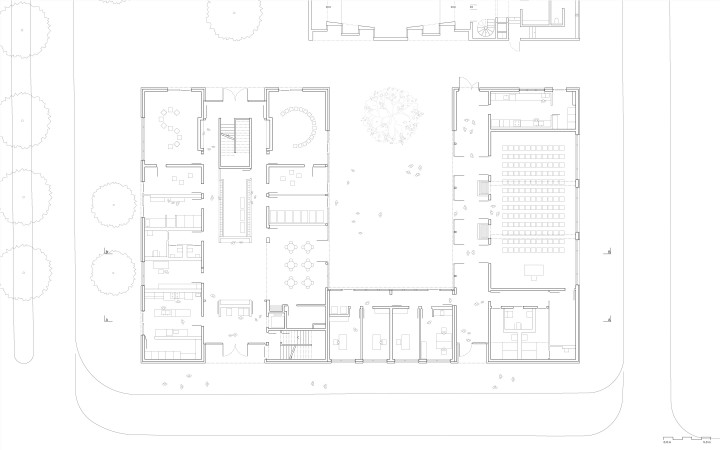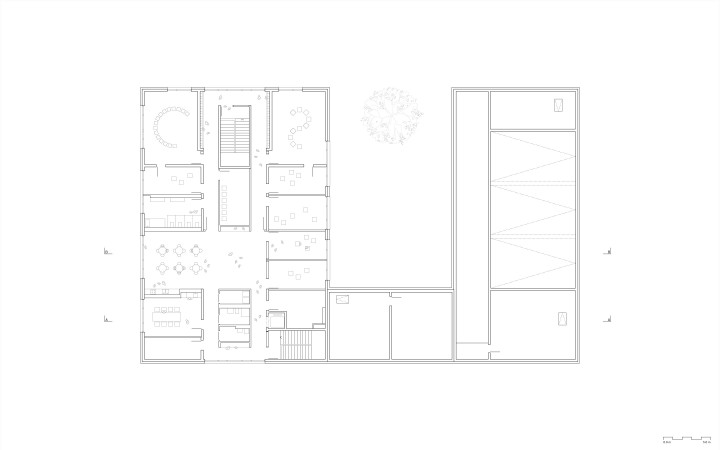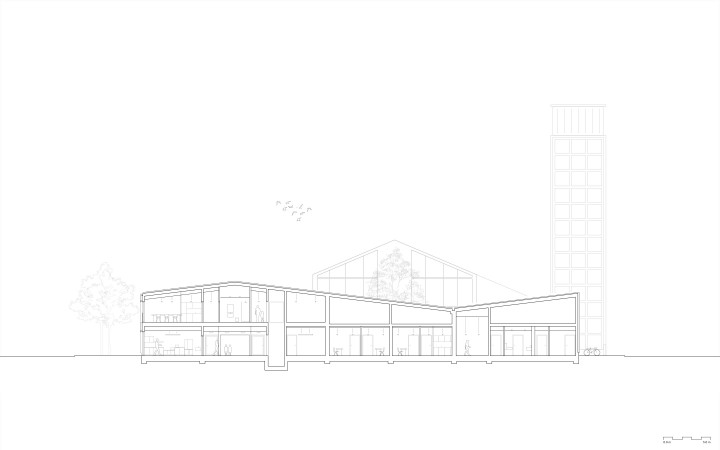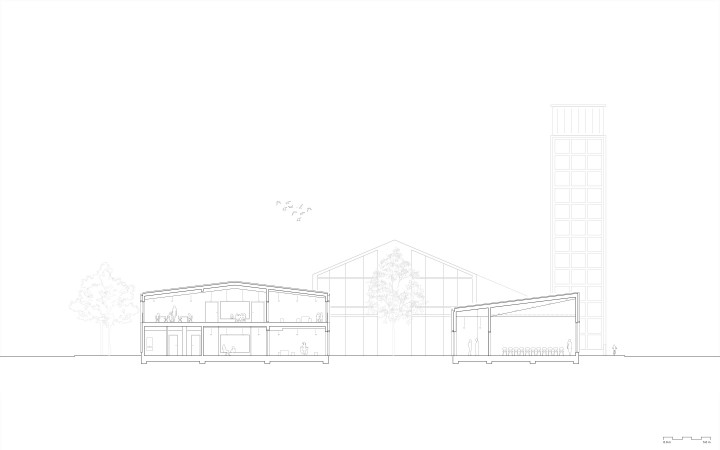Parish Community Centre, Weinheim
In 2013, the Lukas parish merged with the Markus parish to form the "Evangelische Gemeinde in der Weststadt" in Weinheim. The new parish selected the site with the listed St Mark's Church and bell tower as their new home. This new building, that accommodates a parish hall with a parish office and a day nursery, is a U-shaped structure located on the east side of the property. Positioning the building there allows to keep a respectful distance to St Mark's Church. It also creates a new inner courtyard, which draws attention to the façade relief on the east side of the church.
Located on the eastern side of Ulmenweg, the main entrance to the parish hall and the parish office can easily be spotted by a recess in the façade. The covered entrance area leads directly into the foyers of the parish hall and the parish office, which open out into the inner courtyard. French windows in the courtyard façade provide direct access to the inner courtyard.
The rooms of the parish hall, including the kitchen, partitionable parish hall and ancillary rooms, are located in the northern part of the building. A large glass façade opens the parish hall towards Birkenweg, making parish work tangible within the neighbourhood. The eastern part of the building houses the section of the parish office including administration, offices and the deacon, all facing towards Ulmenweg. The main entrance to the day nursery is also located on Ulmenweg, accentuated by a recess in the façade. It reflects the layout of the interior; the floor plans are divided into three areas: a northern section, an inserted central area, and a southern section.
The design relates to the key idea "new and old buildings in conjunction". The applied materials differentiate between old (concrete) and new (wood). Together, the buildings form a harmonious entity with clearly defined exterior spaces: cemetery, community courtyard, and playground of the nursery. In a subtle counter movement, the undulating roof surface of the new building refers to the sloped church roof. Its resulting specific shape puts it thus in context with the existing church.
Client: Evang. Kirchengemeinde Weinheim
Planning and construction: 2019-23
GFA and GV: 1.650 m², 6.960 m³
Competition 2018, 1st prize
