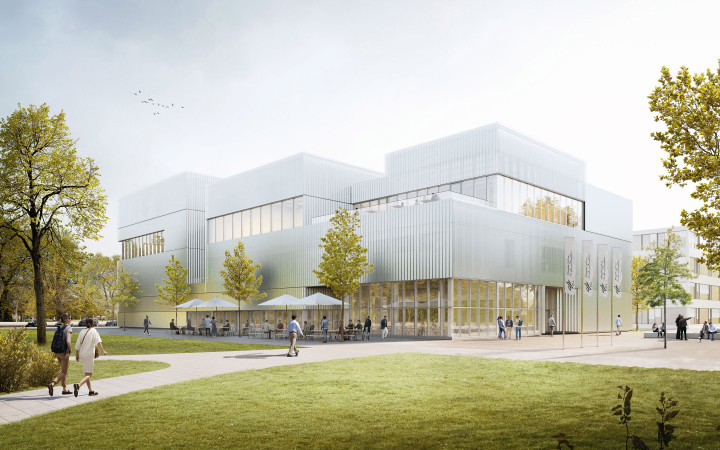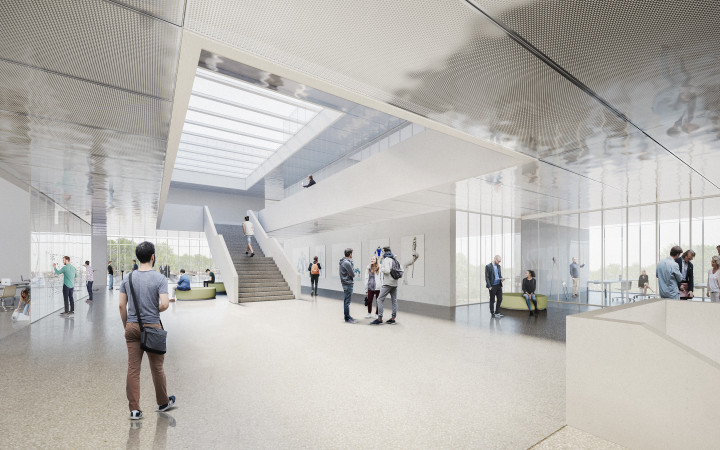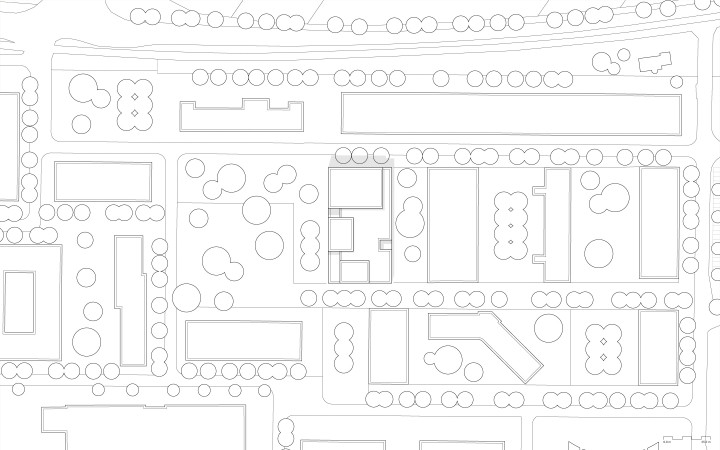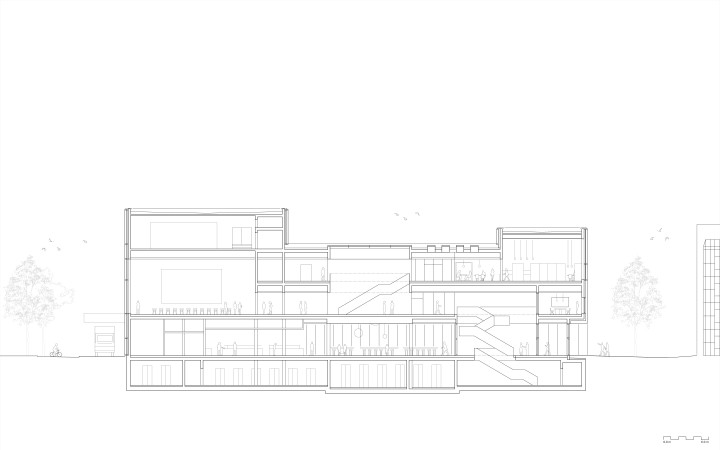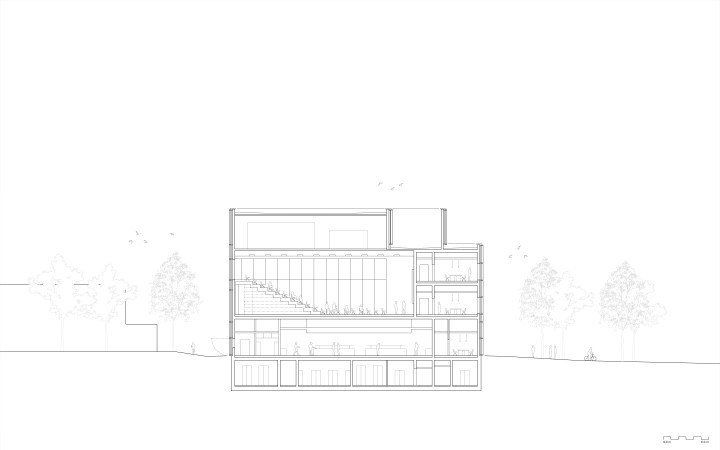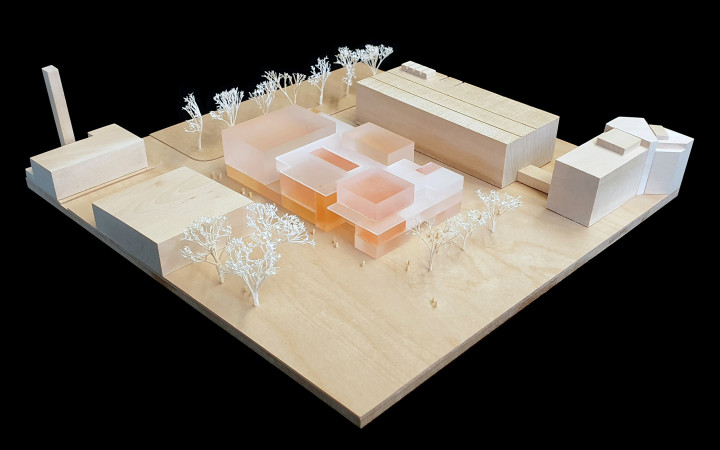DLR Company Restaurant and Conference Centre, Oberpfaffenhofen
"From an urban planning point of view, the work convinces through its distinctly sculptural building volumes, which contextualise the building on the campus and create an identity. Through the cleverly arranged interior spaces of the company restaurant and the conference centre the design avoids "rear sides" and " secondary areas ". Almost playfully, the structure displays the same appearance and design quality on all faces. (...) The work is convincing because of its highly individual and expressive overall appearance, which combines the functionality, design and beauty of architecture". (Jury citation)
Eating, conferencing, networking. The essential functions are arranged in a room collage on the X, Y and Z axes. The kitchen with food servery, the large conference hall and the meeting rooms are arranged as building blocks with varying room heights on different levels. Networking takes place between the building blocks: at meals, during conference breaks, on the way to meetings, at the baristas - horizontally and vertically, across the floors. The collage of fixed building blocks and flowing space in between opens up free spaces on different levels. Break and retreat areas with fresh air; partly roofed, partly open with a wide view over the campus and the Alpine panorama.
Client: Deutsches Zentrum für Luft- und Raumfahrt e.V., Cologne
Planning and construction: 2020-2027
GFA and GV: 8.300 m², 43.900 m³
Competition 2019, 1st prize
