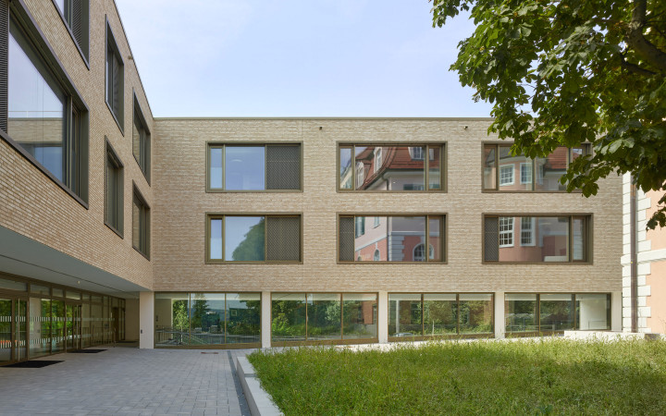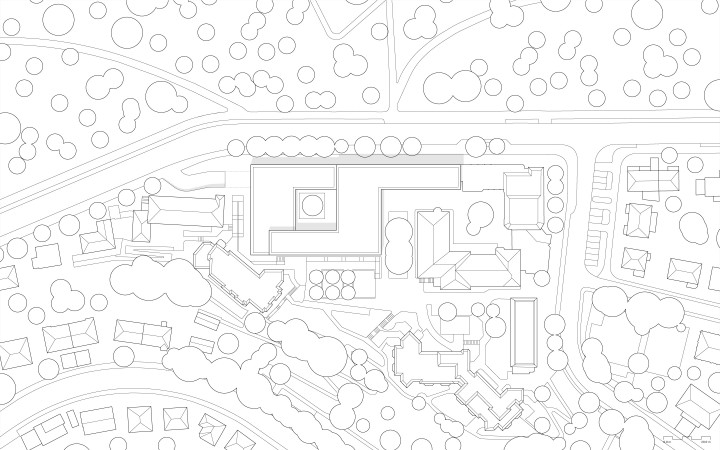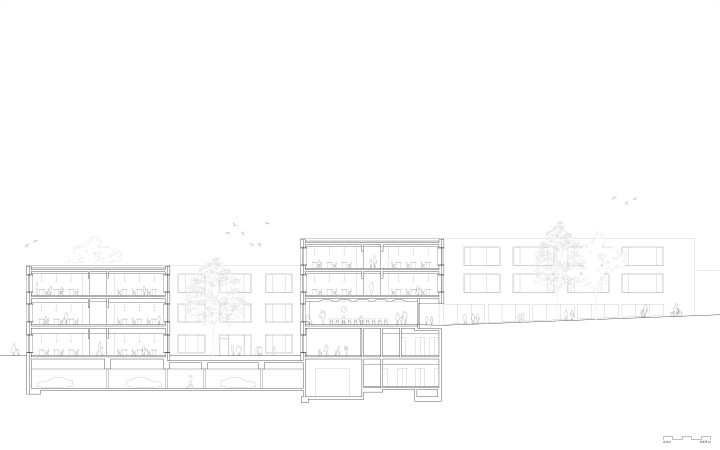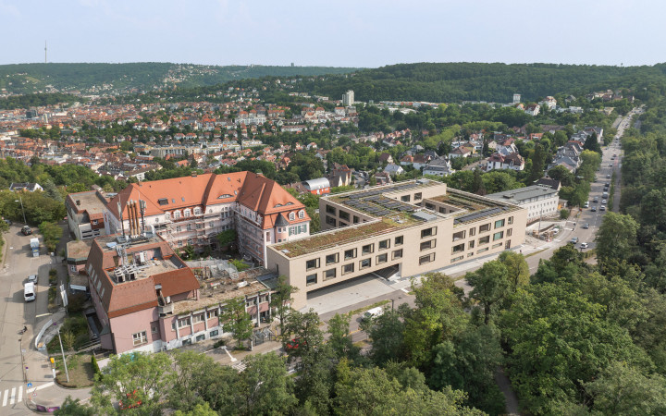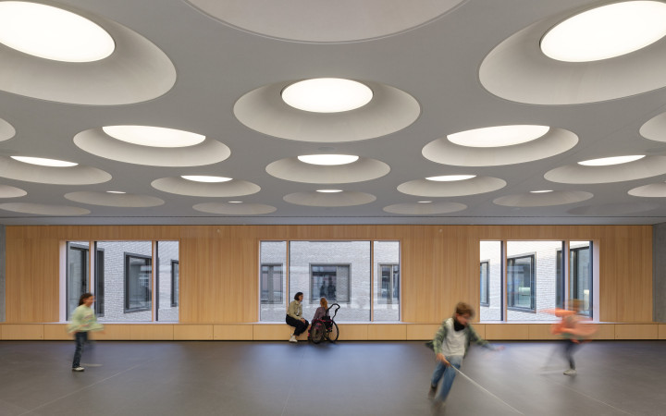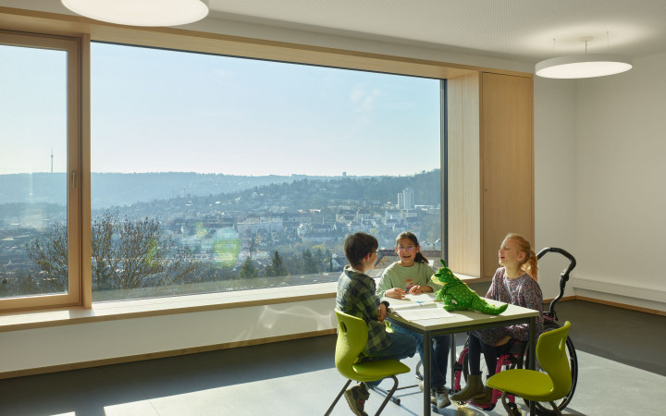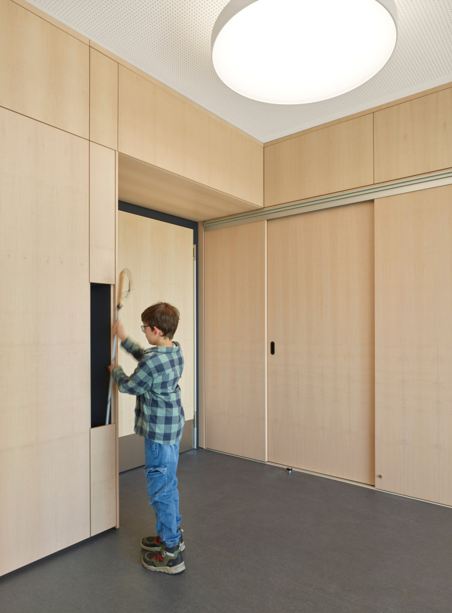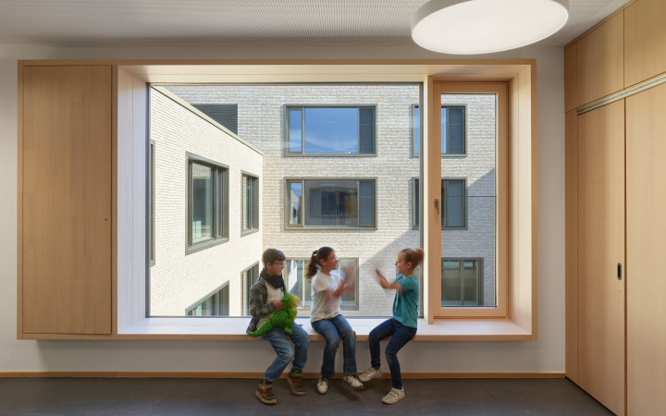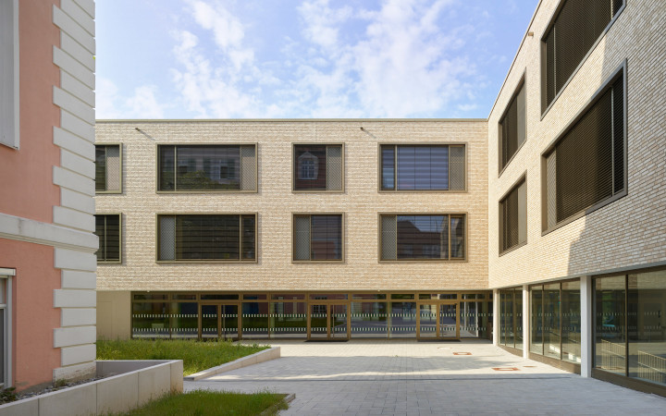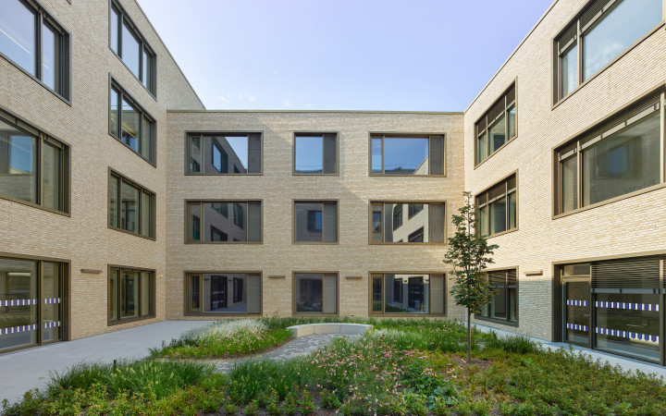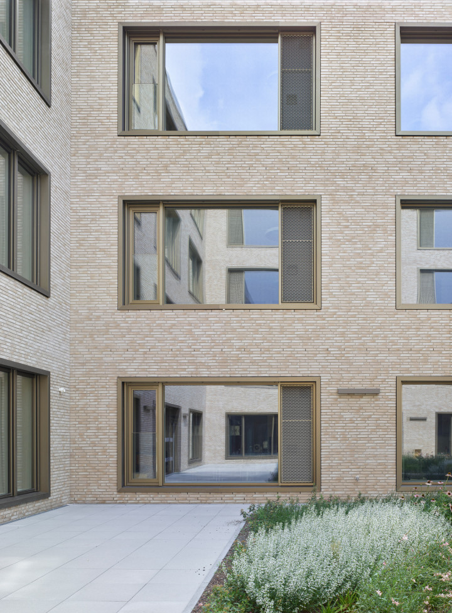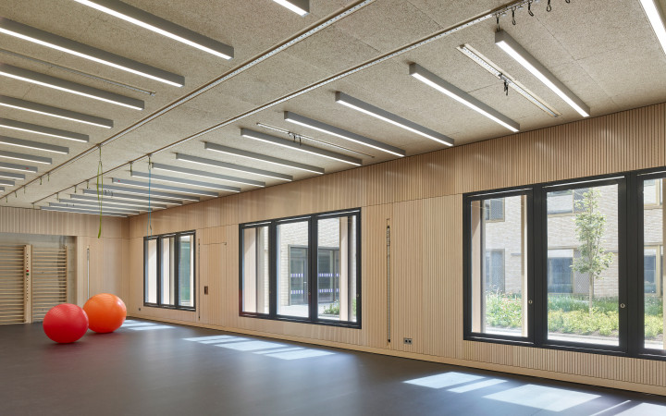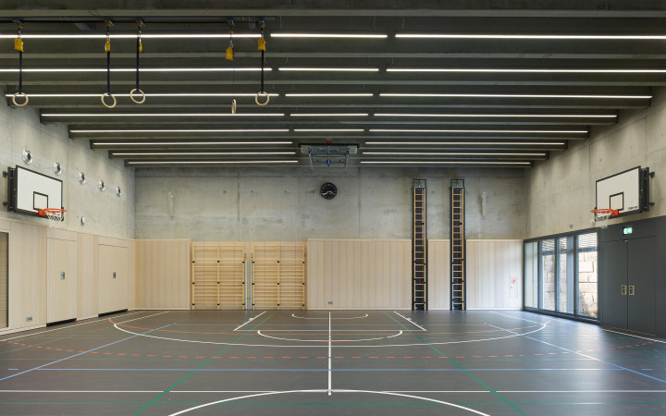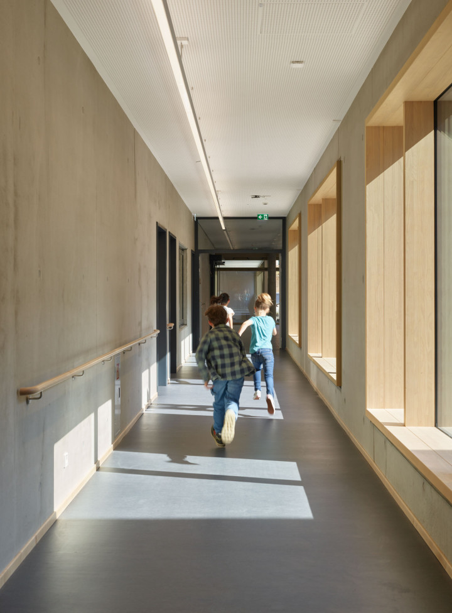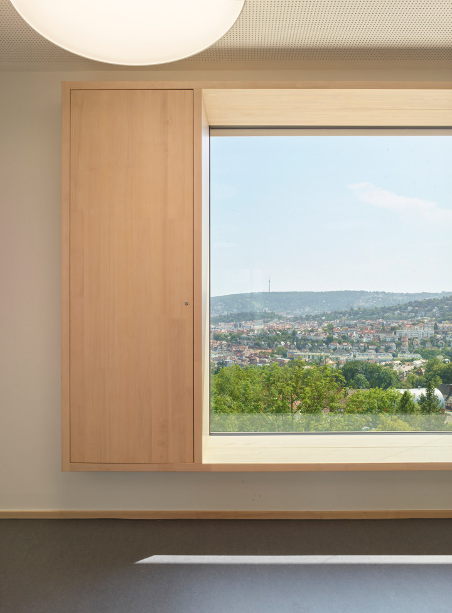Betty Hirsch School Centre, Stuttgart
Inclusive school building
For over a hundred years, the Nikolauspflege in Stuttgart's Kräherwald has been a place of education and inclusion for children and young people with different abilities. Founded in 1856 by Crown Princess Olga of Württemberg as an institution for blind children, the Betty Hirsch School Center has developed into a modern educational facility where children and young people with blindness, visual impairments, multiple disabilities, and deafblindness learn alongside children without disabilities. Here, participation is understood as a human right that is put into practice: inclusion means belonging to the center of society from the very beginning.
Increased demands for accessibility, educational flexibility, and spatial quality made a fundamental renovation necessary. The new building offers space for around 230 students between the ages of six and twenty. The architecture supports independent orientation, individual learning paths, and collaborative learning. Flexible room structures, versatile learning spaces, and intelligent functional connections create the basis for sustainable education.
Clear room structures, right-angled shapes, the absence of free-standing supports or protrusions, and differentially controllable lighting conditions enable all children to move around safely and independently. Tactile-visual guidance systems and complete accessibility ensure that wheelchair users and children with assistive devices can also participate without restriction. The integration of the new building into the historic and topographically challenging terrain creates natural lighting, short distances, and a barrier-free interior and exterior space. A sports hall on the slope and a central courtyard expand the usable space and create versatile areas for movement and breaks.
The learning spaces are clearly structured, flexible in use, and visually uncluttered to promote concentration and motivation to learn. Differentiation rooms, generous storage space, and digital connections support individual needs and enable practical everyday learning. The result is a school building that combines modern learning, independence, and social participation on an equal footing, making inclusion in architecture a tangible experience.
Client: Stiftung Nikolauspflege
Planning and construction: 2017-25
GFA and GV: 9.100 m², 37.000 m³
Competition 2016, 1st prize
Photographs, Roland Halbe, Stuttgart
