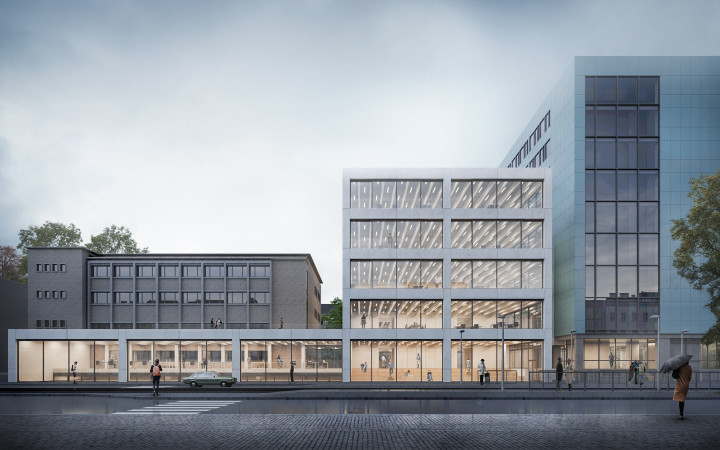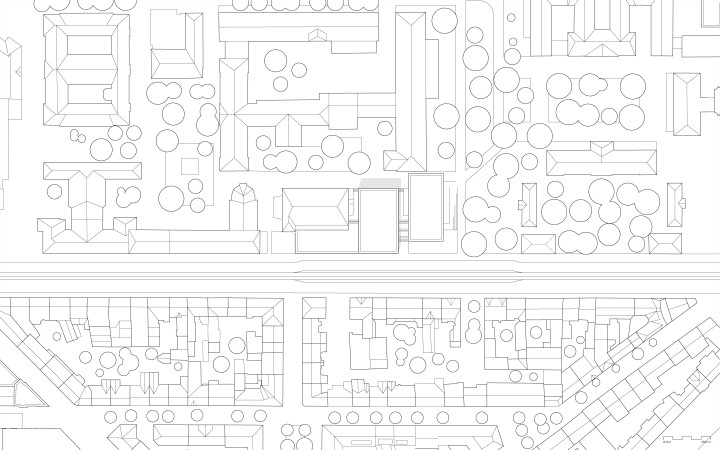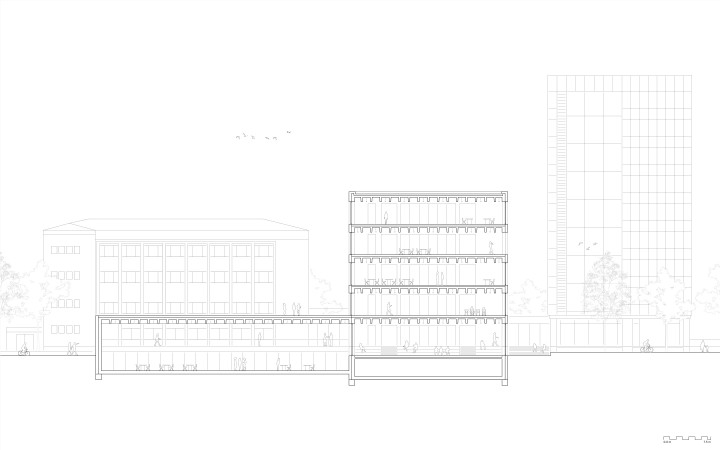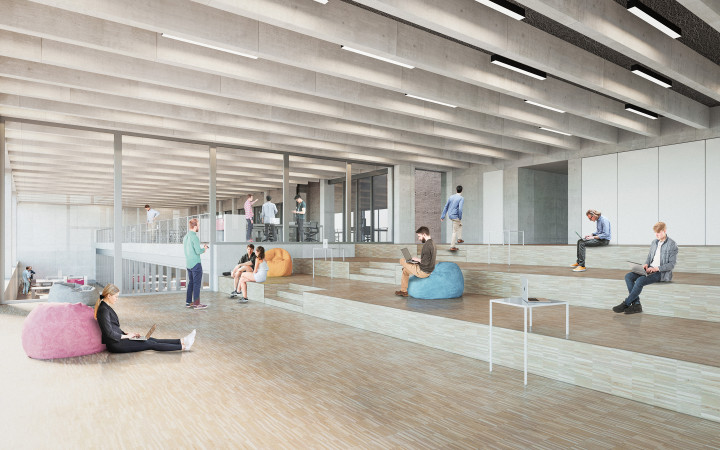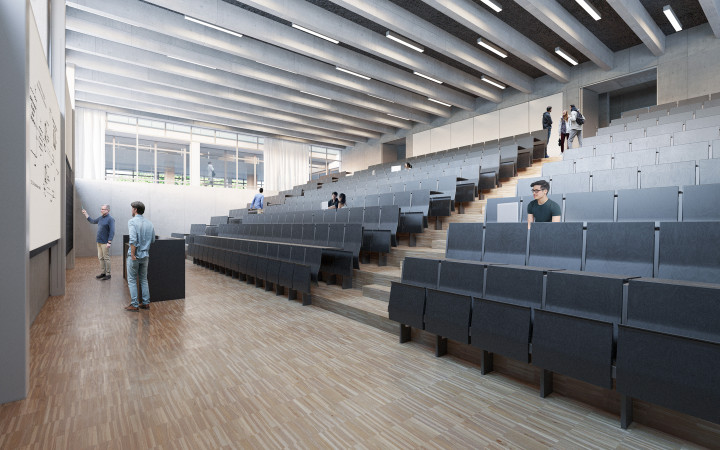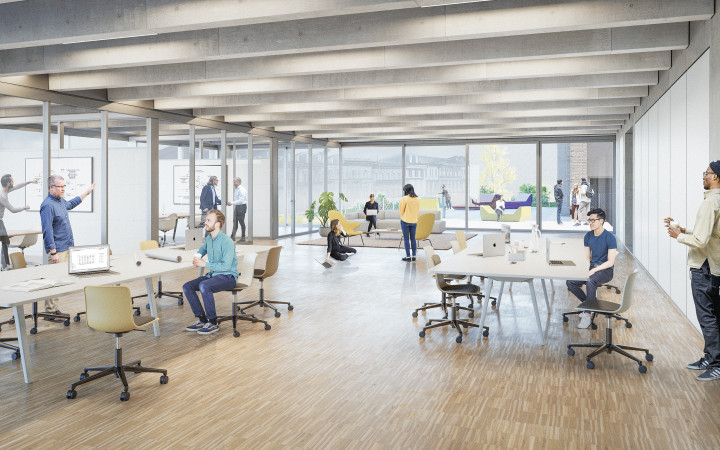KIT Learning and Application Centre, Karlsruhe
The design brief demanded an adequate response to the urban context, since the new building is situated at the interface between the solitary buildings on the KIT-Campus and the block perimeter development of the village. A respectful distance to its direct neighbours ensures on the one hand natural lighting for the new design. On the other hand it highlights the individual buildings and asserts their independence. Whilst the low workshop area of the new building nestles against the auditorium building in the southern area, the five-storey main building is released to stand its ground. The design thus comprises an ensemble of old and new buildings that defines the streetscape and stresses the clear-cut appearance of the individual structures. The central connecting element is the KIT-Step, which connects the new building with its direct neighbours by means of a common ground floor level.
To live up to its standard as a renowned institution, and to be able to compete alongside the striking mechanical engineering high-rise, the new building confidently manifests a formal austerity towards the urban space. Both the constructional and the functional logic becomes evident in the façade which demonstrates the open character of the building. Large glass surfaces allow a view into the interior and reveal the area for design work, the workshops and the informal student life. This gives KIT the opportunity to present the technical and project-oriented focus of the university effectively to the public.
The distinct structure and building layout ensure large, column-free spaces that allow for a maximum of flexibility. Interior walls and curtains subdivide the open space and create a raw, industrial character that underlines the open nature of the house. The result is a learning and application center with a unique identity that meets the requirements of self-paced and project-oriented learning.
All buildings in the ensemble are accessed via the entrances to the existing buildings and via the connections between the old and the new buildings. A central staircase provides vertical access to the house starting at the common ground floor level. In addition to the stacked staircase, the core also houses the lift, manholes for technical installations and lavatories.
The ground floor is divided by the core into two areas - a lecture hall to the north and a multifunctional area for student work to the south. The upper floors of the LAZ accommodate a large part of the student workspaces as well as the communication and project rooms. Due to the reinforced concrete skeleton structure, the upper floors offer maximum flexibility which assures that the individual areas can be arranged as required.
Client: Vermögen & Bau BW, Karlsruhe
Planning and construction: 2018-25
GFA and GV: 5.420 m², 22.940 m³
Competition 2018, 1st prize
