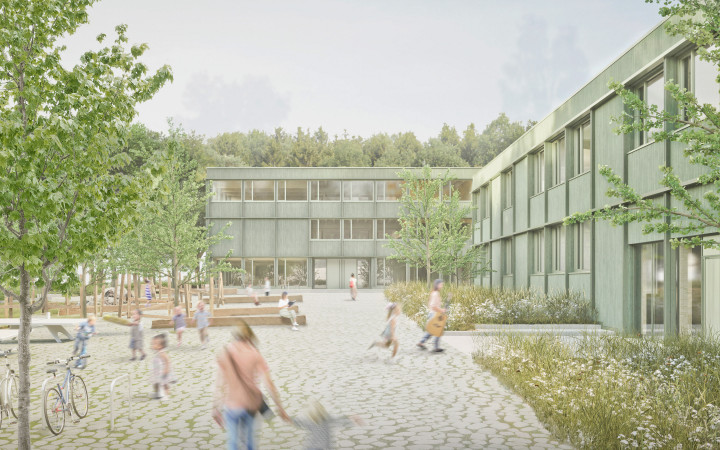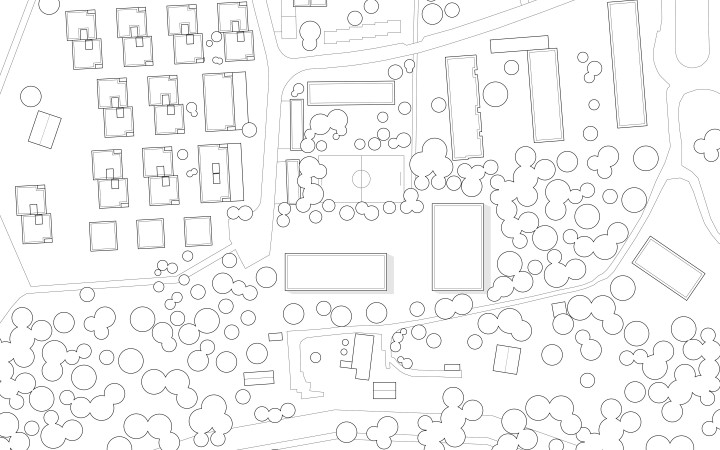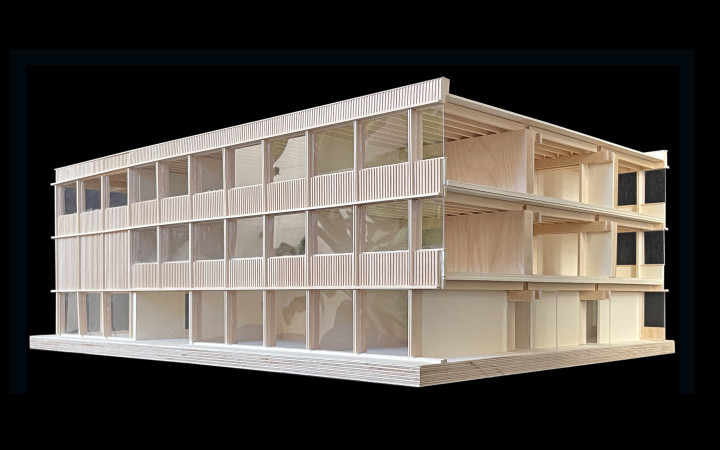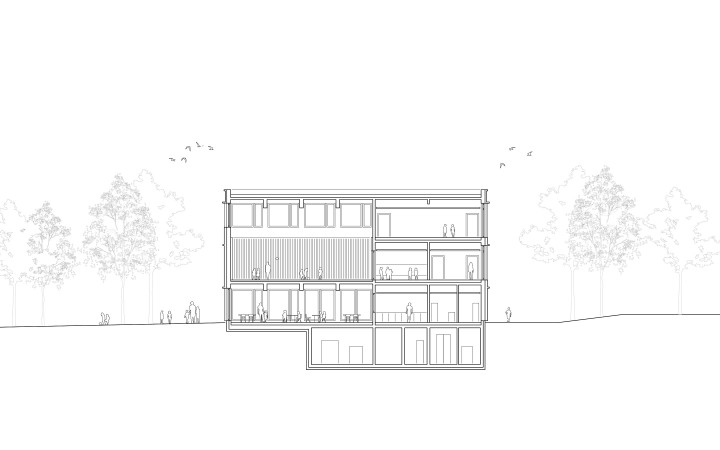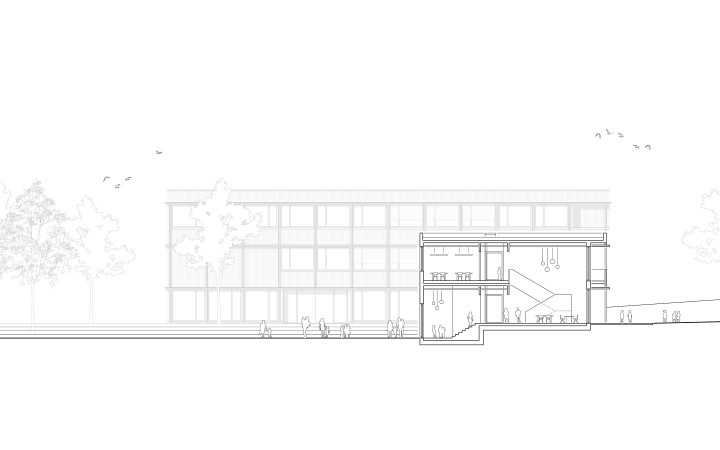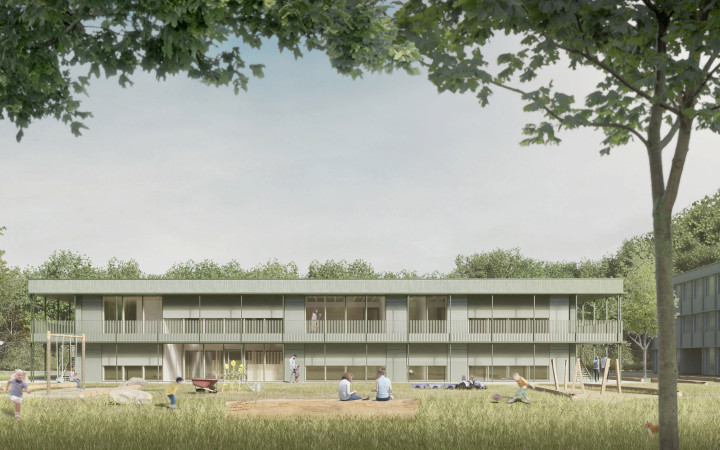Eichenplatz elementary school and day care centre, Ulm
The new construction of a two-form primary school with a gymnastics room and a four-group day care centre replaces the school building on Eichenplatz. After a detailed inspection, it was found that the building could no longer be upgraded. To the north, the planning area is bordered by a residential area and to the south by an ample green corridor. The new primary school closes off the site to the east, while the new day care centre is to be built on the southern part of the site. The new buildings and the existing gymnastics lawn frame the new paved recreational area, which can be accessed via Eichengrundstrasse to the west.
The new primary school building has been designed as a three-storey structure including a partial basement for the technical facilities. On its west side, a sheltered recess indicates the main entrance. The foyer on the ground floor offers a view across the entire building to the trees lining the eastern side. The canteen is located to the north of the foyer. Above the canteen is the two-storey gymnastics area. The administration area and after-school care facilities are located on the ground floor. A spacious staircase leads to the upper floors, accommodating four school clusters. In front of the classrooms is a generous activity area, and each grade has a common centre.
A lower split-level floor to the north provides access to the two-storey day care centre. The foyer extends to the two-storey canteen on the ground floor. Alongside the staircase, the foyer acts as a connecting element within the building and provides a view across the entire building into the garden. The multi-purpose hall and the staff area are in the western part of the building. The south wing houses the group rooms, which are fronted by a balcony that runs around three sides. This provides shade for the south façade and extends the interior to the outside.
Both new buildings have been consistently designed as timber constructions regarding their spatial and geometric organisation. The choice of a timber frame construction allows a wide range of versatile uses. Most of the vertical load is transferred via glulam supports. The ceiling structure in the standard areas has been designed as a modular ribbed slab. Cross laminated timber panels are used for smaller spans. On the inside the timber structure remains largely exposed.
As special areas of the new school building, the canteen and the gymnastics area are spanned by a girder grid-like ceiling construction made of hardwood and softwood.
The exterior walls comprise a timber frame construction. Pilaster strips and cornices in the timber façade reveal the structure and the storeys, giving the new buildings an apt sense of scale.
Integral planning of the building design and the energy concept focused on energy efficiency, in line with passive house quality. The basis to minimise the energy requirement is the optimised SA:V ratio and the outer shell with less than 50 % glazing.
Client: Stadt Ulm
Planning and construction: 2022-27
GFA and GV: 4.600 m², 18.900 m³
Competition 2021, 1st prize
