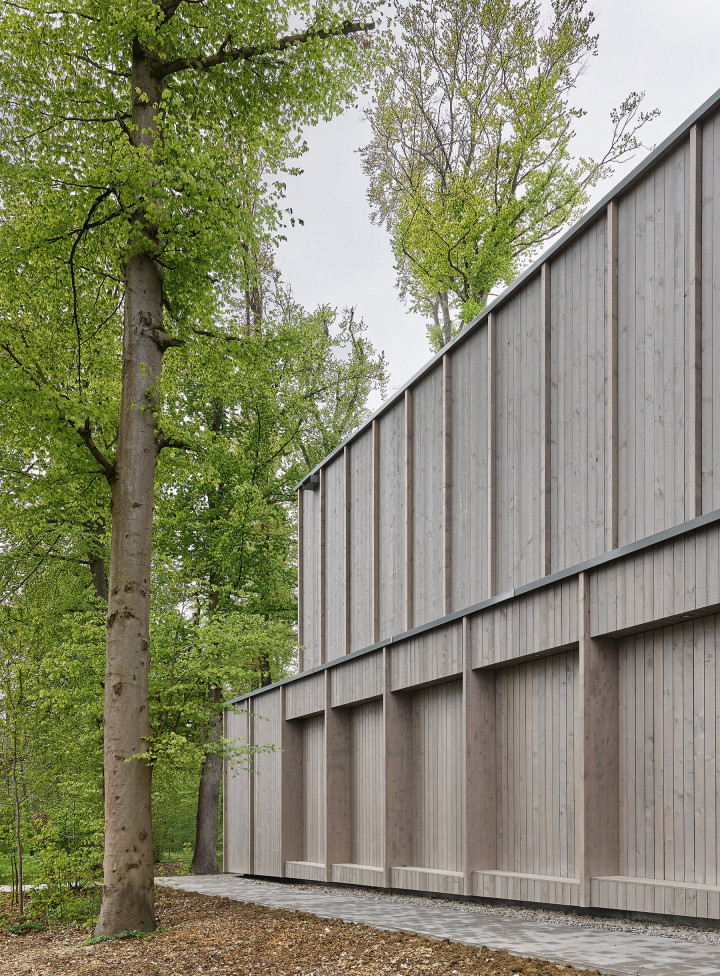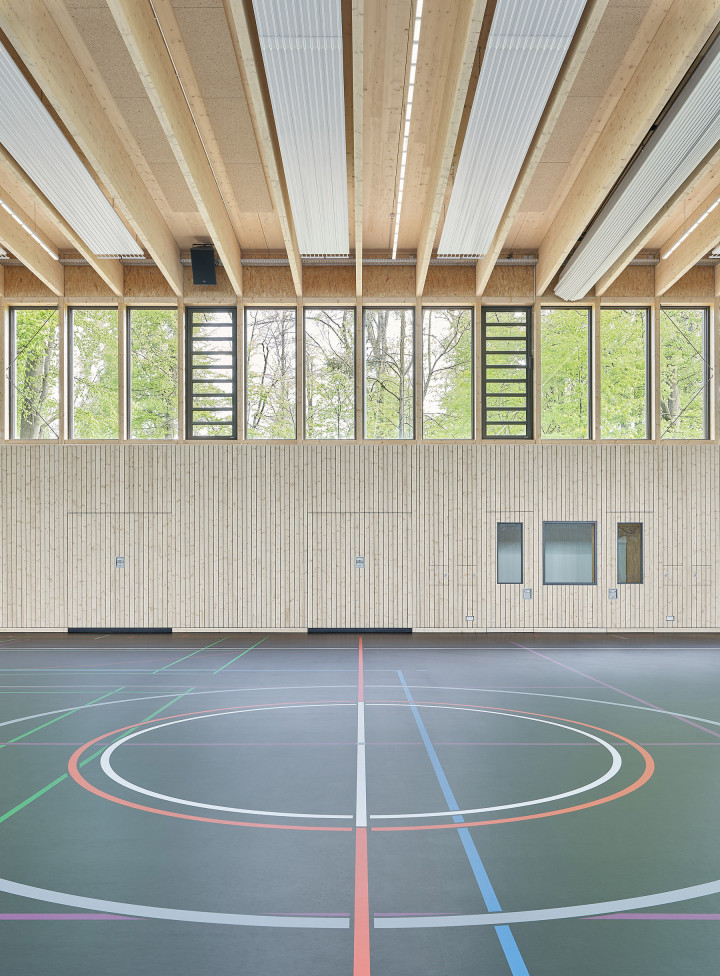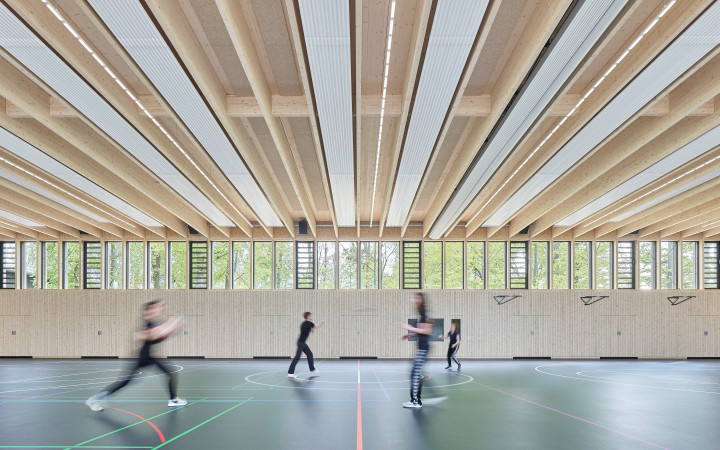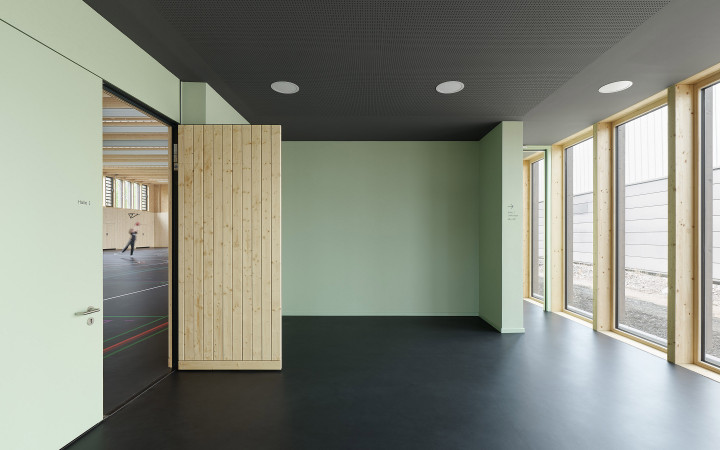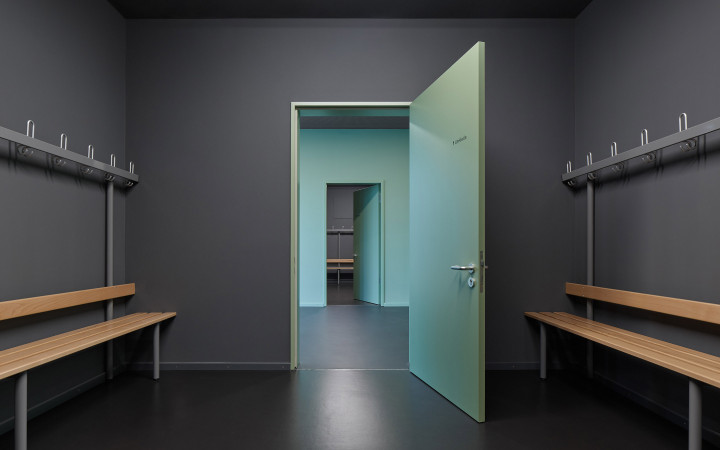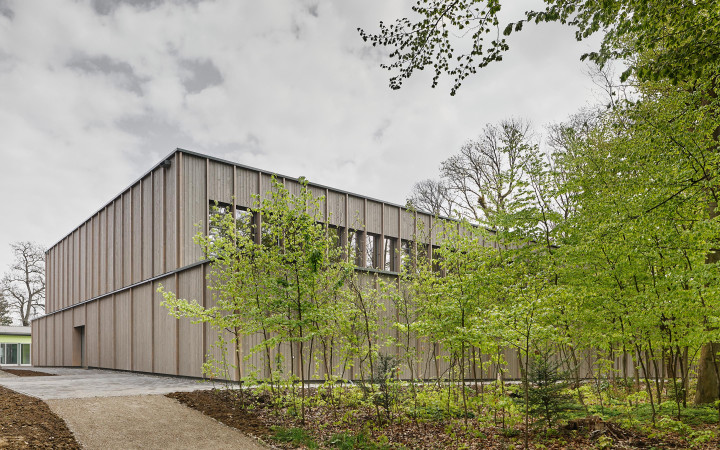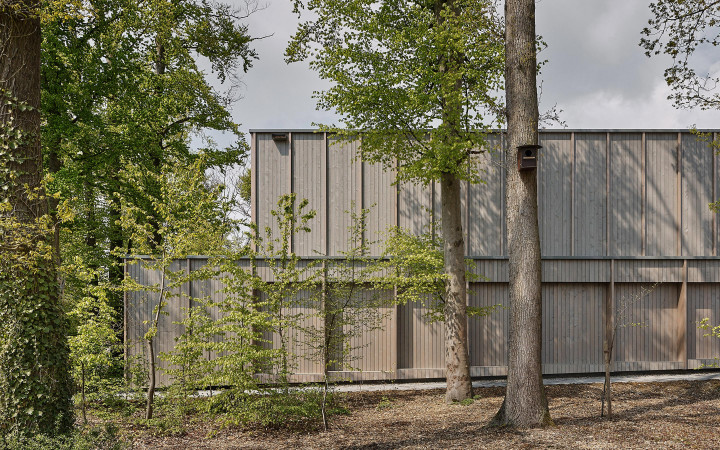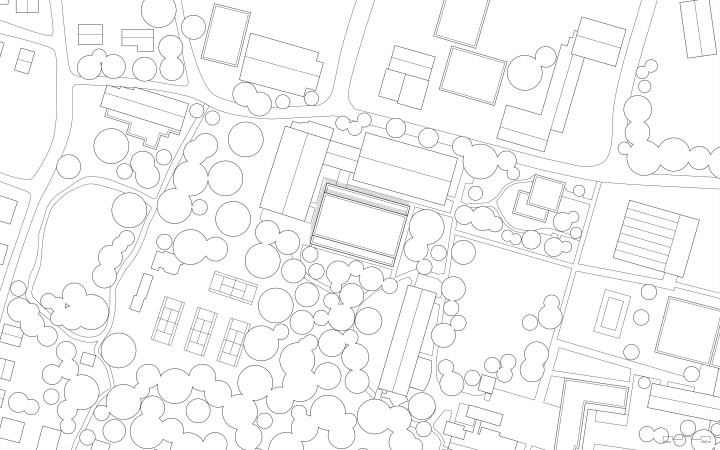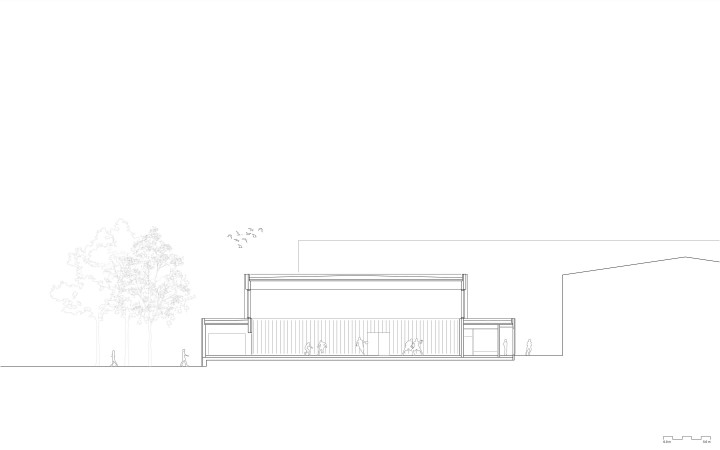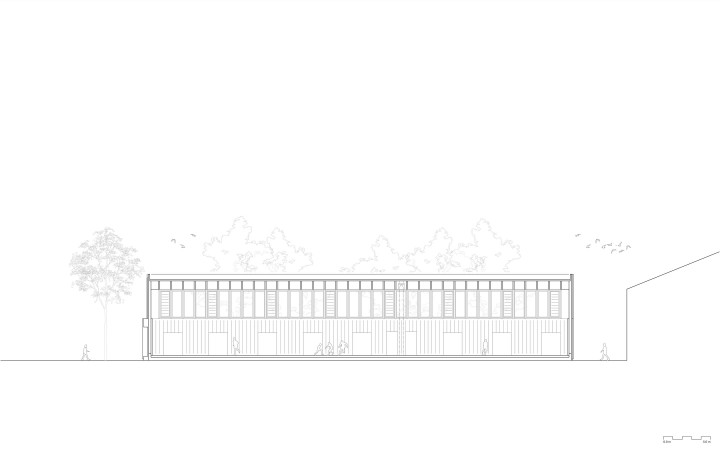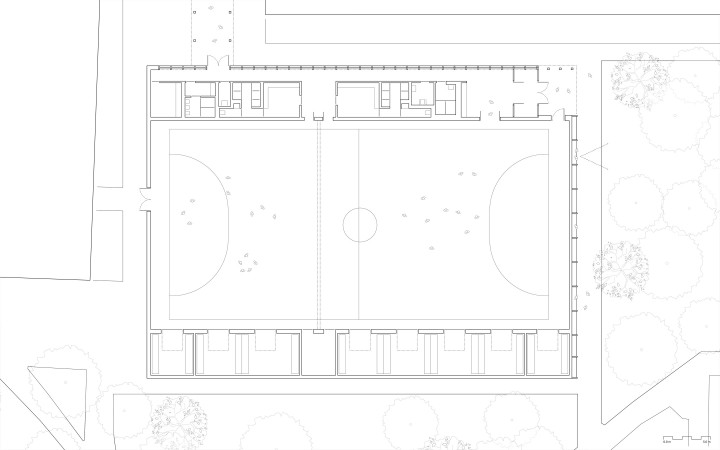Sports Hall in the Grove, Ostfildern
Two-court sports hall for the Ruit State Sports School
The new two-court hall complements the building complex of two existing sports and football halls to the northwest of the site. A dense forest fringe borders the site to the west and south, so that the new building is framed by urban fabric and natural landscape.A recess in the building volume highlights the main entrance.
The building’s form has been derived from the context and the straightforward realisation as a timber construction. From the outside, the vertically structured lesene façade reflects the adopted geometric order. Texture, material, and colour naturally blend into the backdrop of the grove. The new sports hall interacts with the site and adds value: athletes find seating accommodations in alcoves along the façade facing the grove, a retreat to breathe and regenerate or to meet and talk in the shade of the old trees.
The single-storey building is divided into three areas of activity, reflected on the outside of the building volume. The hall, that rises to the centre, is enclosed on one side by the lower reception area with changing rooms and on the other side by the adjacent equipment rooms. With direct access to the hall, the foyer perpetuates the nature of the outdoor space inside. The fully glazed street shoe aisle provides access to the changing rooms and the sports hall. At the end of the corridor, a new canopy provides a connection to adjoining buildings on the campus and offers a shelter against the elements.
An economical, resource-efficient approach was taken to the timber construction: slender supports and beams made of glulam form the primary structure of the hall with a span of 1.25 metres. This approach eliminates the need for secondary beams or a substructure in the façade. This filigree structure characterises the spatial atmosphere.
Natural light enters through glazed ribbons on the two longitudinal sides, framed by louvre windows in every fifth bay. Plain materials were chosen for the finishings of the sports hall: Fibreboards for the wall cladding, wooden board formwork as an impact resistance wall and dark linoleum as sports flooring, which contrasts with the light wood surfaces. Technical equipment components, such as overhead heating and lighting panels, are positioned between the glulam beams.
The interior of the hall can be divided asymmetrically by a curtain, stationary installations also allow for boxing in the new sports hall of the Ruit State Sports School.
Client: Württembergischer Landessportbund (WLSB) e.V., Stuttgart
Planning and construction: 2021-23
GFA und GV: 1.500 m², 11.100 m³
Competition 2021, 1st prize
Holzbaupreis Baden-Württemberg 2024, recognition
Photographs: Zooey Braun, Stuttgart

