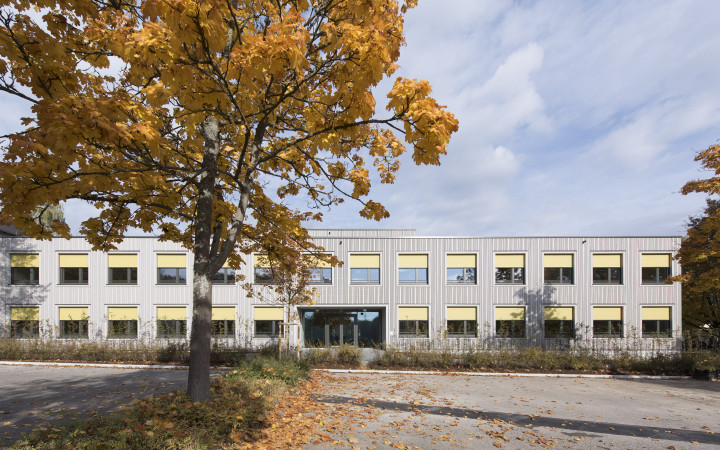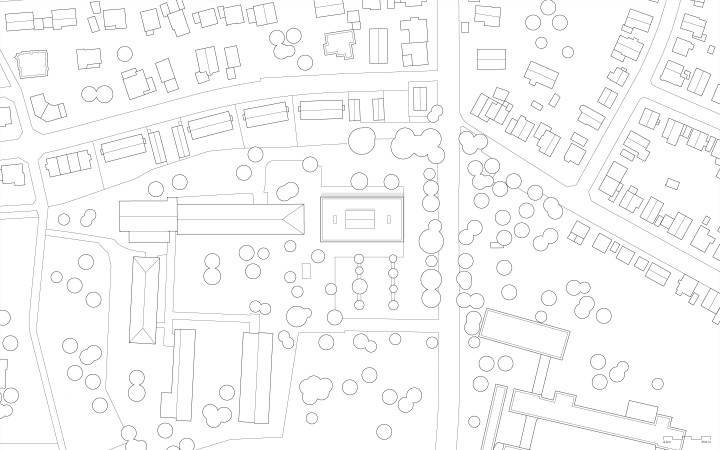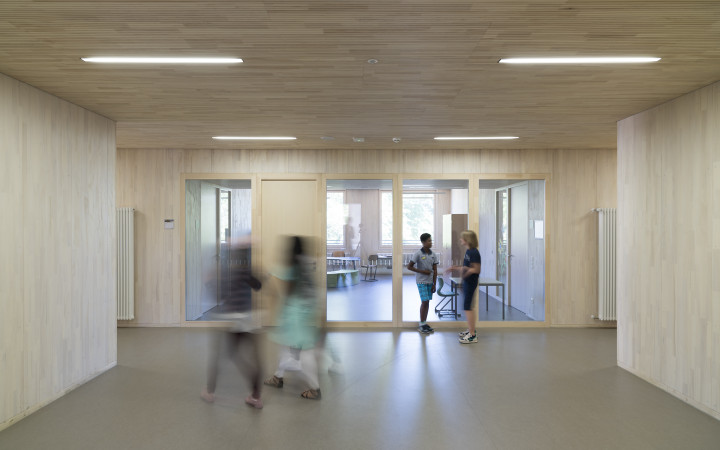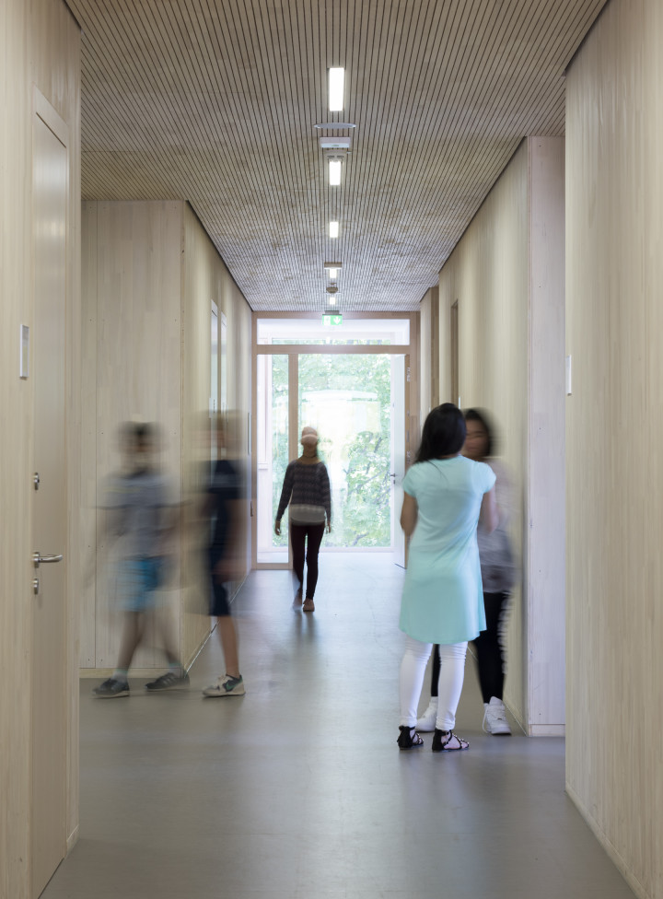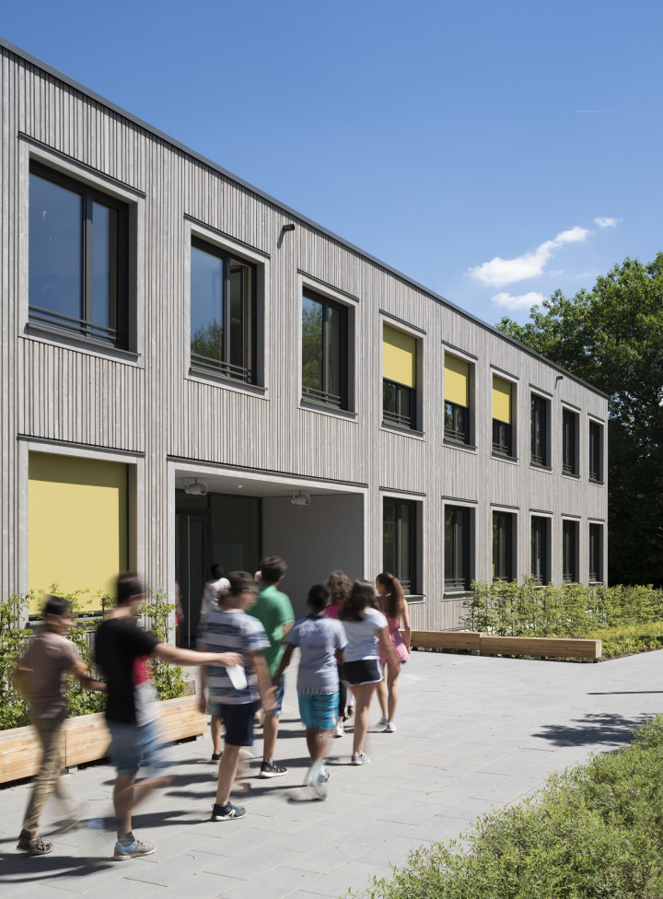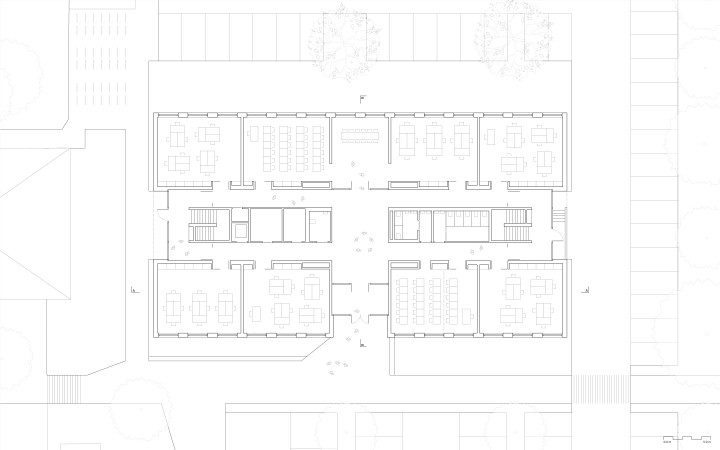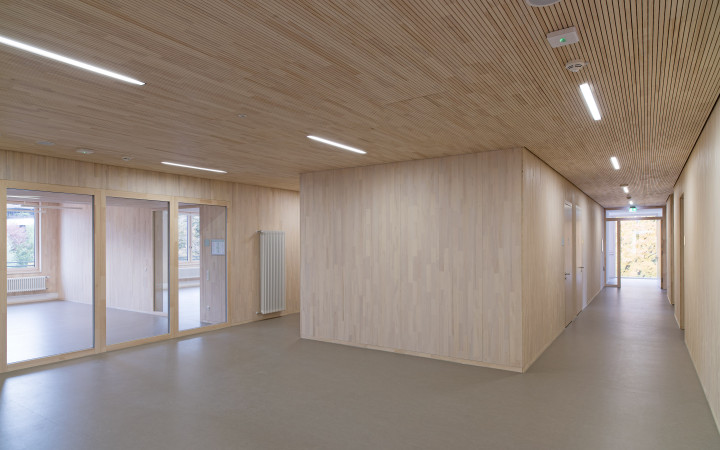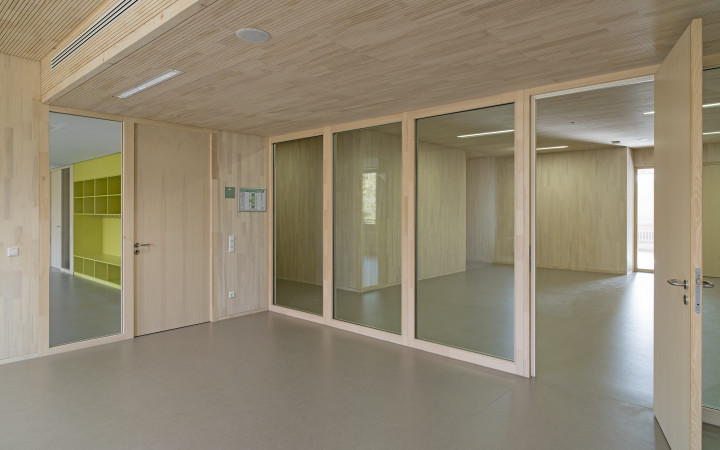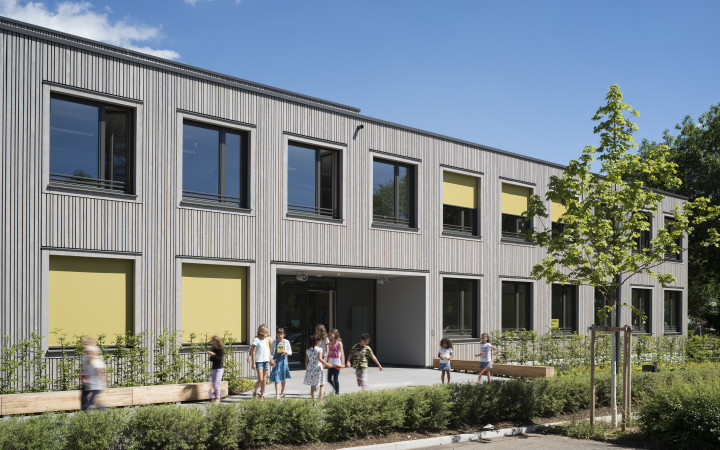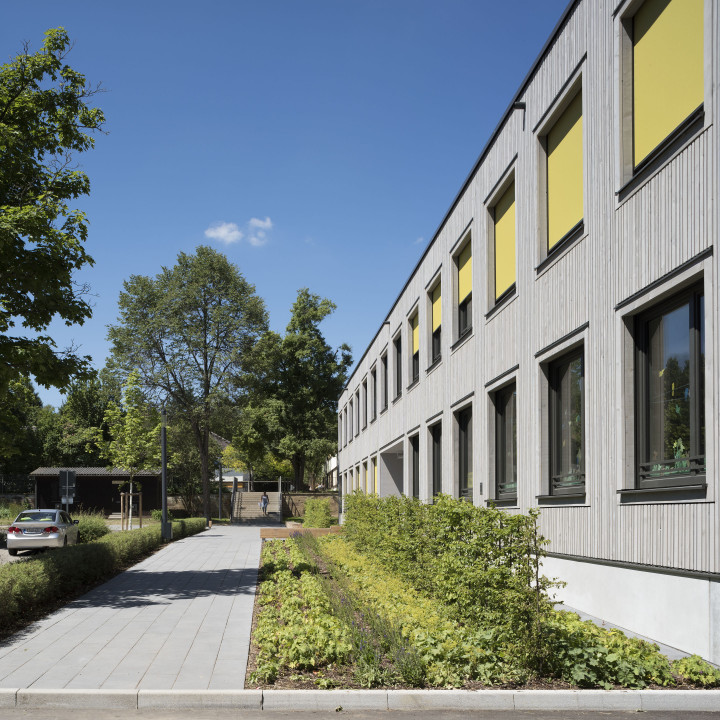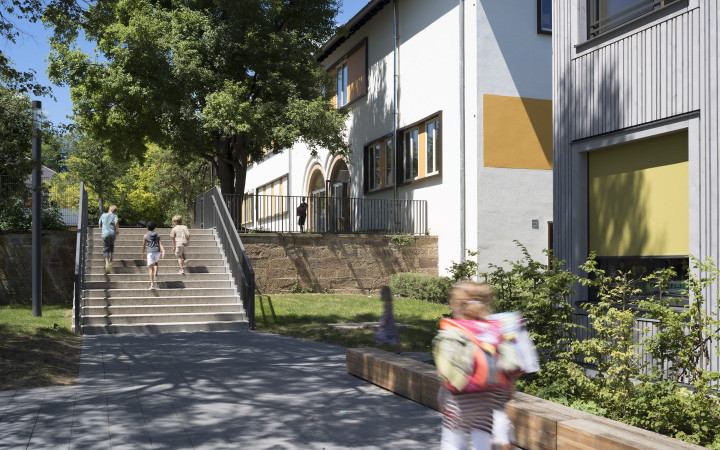Pestalozzi school, Stuttgart
Modular timber construction for temporary use
Stuttgart-Vaihingen has four independent schools in the immediate vicinity: the Hegel-Gymnasium, the Pestalozzischule, the Robert-Koch-Realschule and the Verbundschule Rohr. Within the framework of the school development plan 2009-2020, it was decided to examine the conceptual and spatial development of this school centre into a school campus. As a first step, an interim building with 16 classrooms in a three-building typology was constructed. It is expected to last about ten years and will serve as a place of learning for several generations of pupils. The main component of the room programme is formed by 16 classrooms, two of which are designed as differentiation rooms. The clearly arranged structure is only broken up by a clear recess for the main entrance on the ground floor. As an inviting gesture, it guides pupils and visitors into the new building. The vertical access is located at the front of the building and relates to the outside space through the generous glazing. Open and transparent differentiation rooms increase the quality of stay inside the school building and enable modern pedagogical concepts.
The energy-optimised interim building was constructed as a timber structure with timber frame walls and a beam ceiling. The high degree of prefabrication enabled a fast construction time of only eight months. The visible wooden surfaces are made of local silver fir. The same wood was used for the façade cladding, but uniformly pre-greyed. The building gets by with a uniform square window format on the long side. A coloured textile sunshade prevents the building from overheating in summer.
Once the redevelopment of the school campus is complete, the interim building can be dismantled again without great effort and disassembled into its individual elemental parts. Almost all elements can be recycled; plastered components were consistently avoided.
Client: City of Stuttgart
Planning und construction: 2014-16
GFA and GV: 2.200 m², 8.200 m³
Photographs: Henning Koepke, Munich
