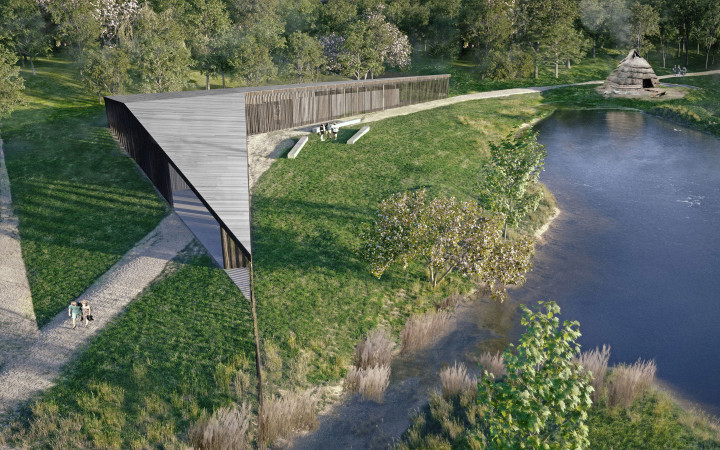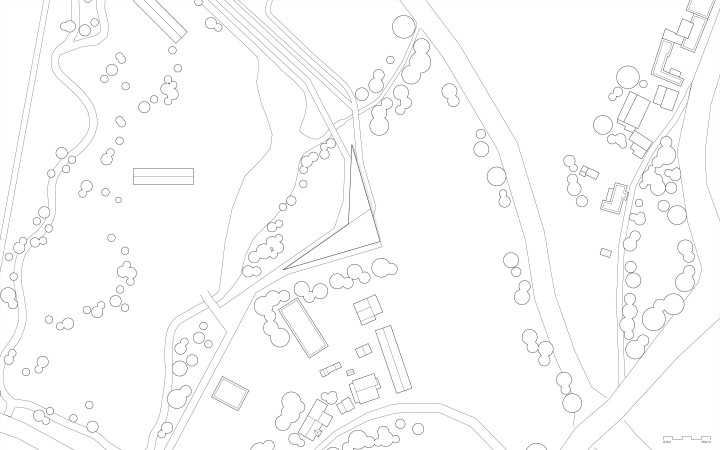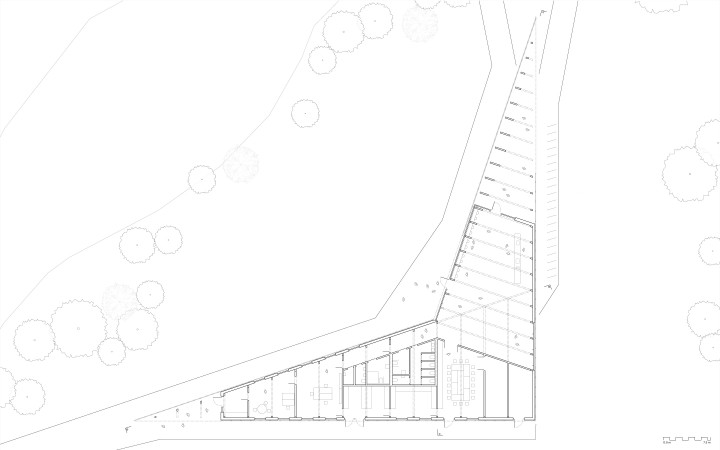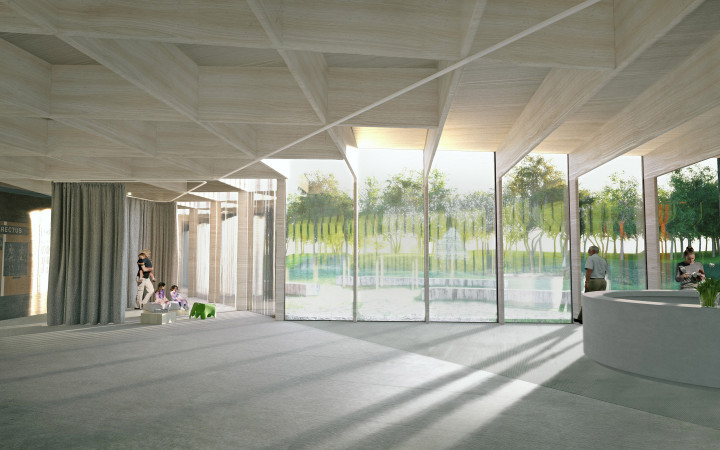Museum and Visitor Centre Zeiteninsel,
Weimar (Lahn)
“The jury has unanimously decided on the award of the prizes. The scheme of the winners achieved the maximum outdoor area through their skilful positioning of the building on the premises. Furthermore, the architectural separation between indoor and outdoor areas has been brought to perfection by a fence acting as a filter. Overall, the project convinced through the excellent response to the design brief the architects found by means of their natural, and yet succinct approach.” (Hessian Ministry of Finance - excerpt from the press release).
Resembling two hands of a clock, the house refers to the primary directions, and thus obtains its individual shape. In reference to the direction of movement, the fence, the wall, and the path lead to the large canopy over the entrance building. The pillars which develop into partition walls, prepare the visitor for the change of perspective, whilst they casually act as information carriers. The north-west hand forms the canopy and the entrance area. At the joint, behind the Zeitenschleuse (time lock) is a large multi-functional area. A large continuous space develops out of the building’s geometry and the connection to the entrance area. The south-east hand points to the functional spaces of the building, where the interior spaces have been arranged correspondingly. The work spaces are positioned remotely at the southern point, separated from the entrance and the multi-functional operation. The corridor establishes visual connections to the Museumsinsel. Filters help to shelter the offices from the view of visitors.
The timber structure creates the spatial effect. The selected load-bearing structure comprises closely arrayed frames made of glue-laminated timber. Through the reduction of cross sections and the transition to a cantilever system the frame array thins out towards both ends. On top of the frames are multi-functional box girders made of wood composite panels. In the areas with acoustic demands, the girders are punched at the bottom, whilst at the projecting tips of the structure the box girders provide enough space for necessary bracings.
Client: Weimar (Lahn)
Planning and construction: 2018-26
GFA and GV: 580 m², 2.210 m³
Competition 2017, 1st prize



