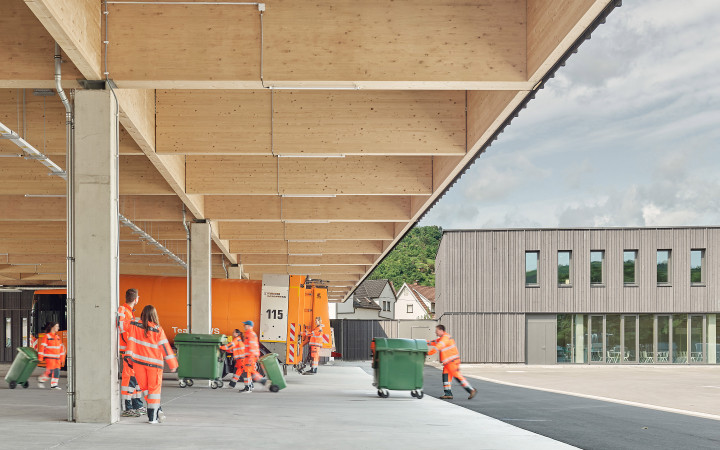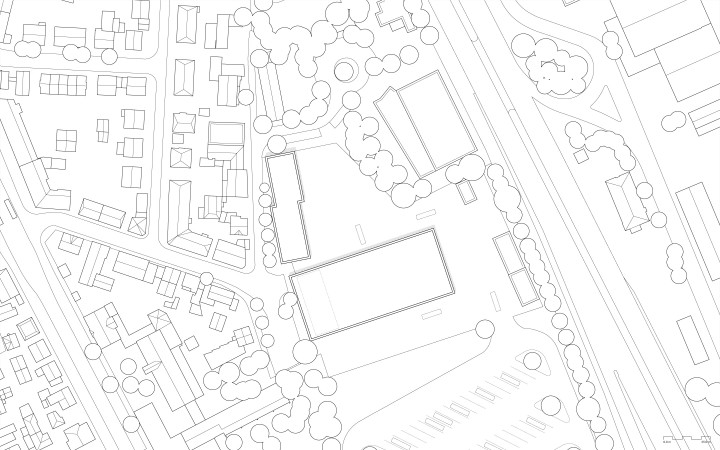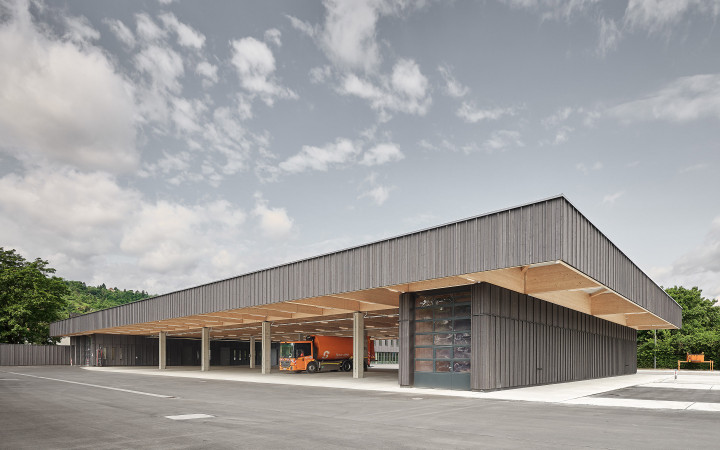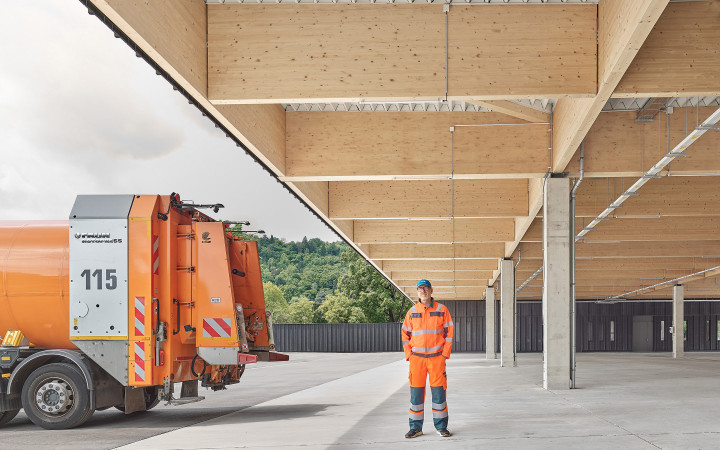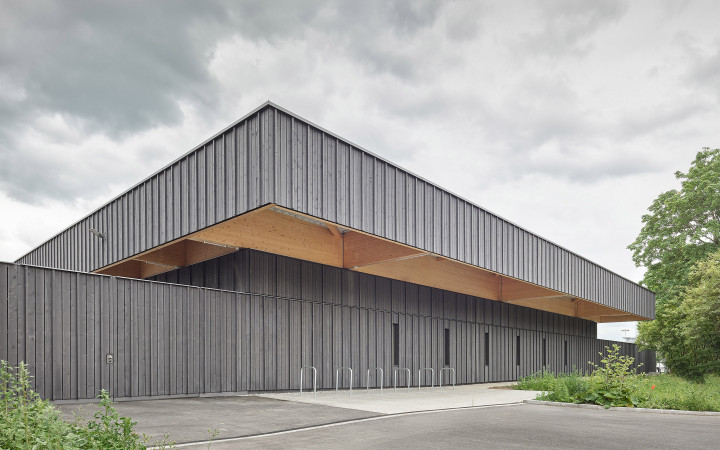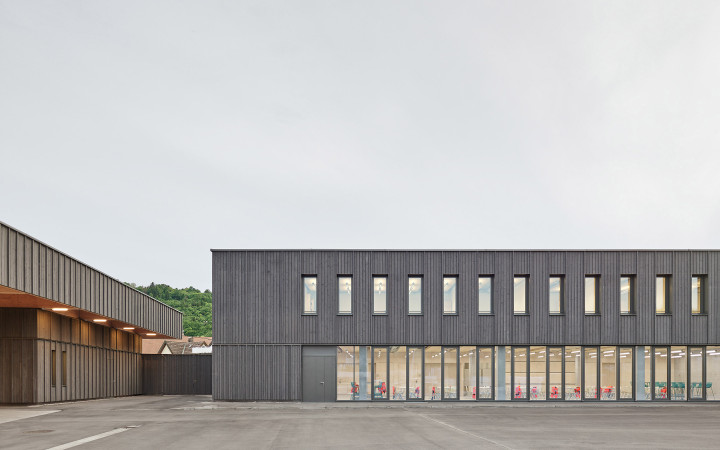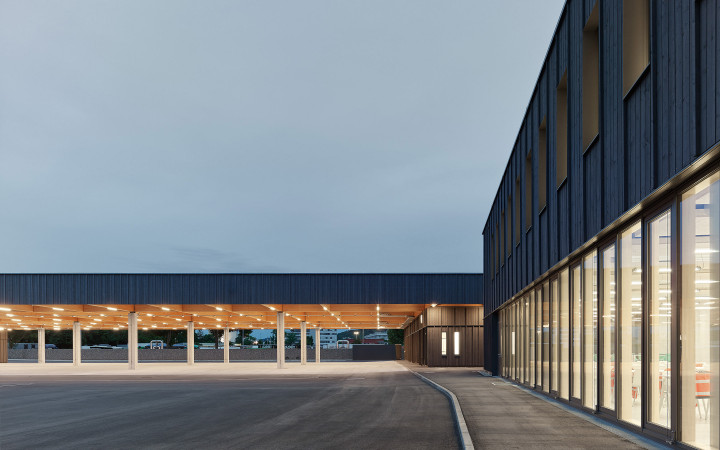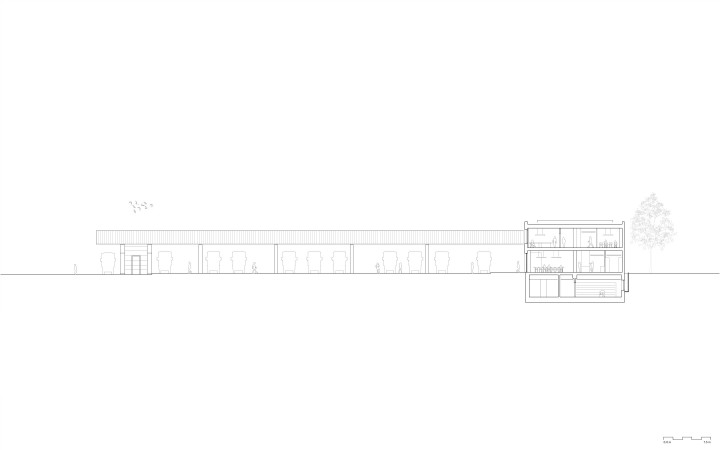Depot Wangen, Stuttgart
The site of Stuttgart's new depot on Gingener Straße is located at the transition between a residential area in the west and commercial and industrial structures in the east. The task was to find a precise positioning between these contrasting contexts and to meet the diverse requirements of the civil engineering office and waste management in a functionally and creatively convincing manner despite the limited space available.
The site is divided into two main areas: the operations building with two upper floors and a basement is located along Gingener Straße. It houses all heated facilities and serves as a structural sound barrier between the depot and the surrounding area.
In the southern part of the site, an open, covered vehicle hall is located perpendicular to the main access road. It houses all the parking spaces for the waste management fleet at the Wangen site, as well as the adjoining workshops, the container storage area, and the container washing facility. The parking spaces are organized in a space-saving system in which three vehicles are parked behind each other. A total of 42 parking spaces are available, including three frost-free spaces for the container washing trucks.
The open spaces to the north of the property are available for storage purposes. The compact layout of the buildings and the optimized traffic flow reduce maneuvering areas and enable clear zoning.
The canteen is located on the ground floor of the company building, while the first floor houses the administration, the archive, and the clothing store. All offices and meeting rooms face the courtyard. The basement contains changing rooms, washrooms, storage rooms, and technical areas. The supporting structure of the operations building consists of a reinforced concrete skeleton with solid access cores. The exterior walls are highly insulated timber panel construction with glazed slats.
The vehicle roof was implemented as a hybrid construction with reinforced concrete supports and glued laminated timber beams (span 12 m). The roof is extensively greened and equipped with bifaccial photovoltaic modules that generate around 292,000 kWh of climate-neutral electricity annually.
The functional areas under the roof—workshops, storage, and garage—are designed as cross-laminated timber or timber frame constructions.
The material concept takes both functional and ecological requirements into account. The use of wood as a renewable raw material contributes to reducing CO₂ emissions and is in line with the sustainability goals of the city of Stuttgart.
Client: Stadt Stuttgart
Planning and construction: 2017-25
GFA and GV: 3.350 m², 15.200 m³
Competition 2017, 1st prize
Photographs: Zooey Braun, Stuttgart
